6735 Kayla St., Beaumont, TX 77708
Local realty services provided by:American Real Estate ERA Powered
6735 Kayla St.,Beaumont, TX 77708
$250,000
- 3 Beds
- 2 Baths
- 1,532 sq. ft.
- Single family
- Active
Listed by:william roane
Office:jla realty -- 9000562
MLS#:262146
Source:TX_BBOR
Price summary
- Price:$250,000
- Price per sq. ft.:$163.19
About this home
Welcome to this newly built home located in the desirable Springwood neighborhood of Beaumont. Step inside to an inviting open concept layout where the kitchen flows seamlessly into the family room — perfect for entertaining or spontaneous family life. The gourmet kitchen features modern finishes, ample counter space, and an island ideal for meal prep or casual dining. The primary suite is a private retreat, complete with a spa-style en suite bathroom (dual vanities, separate shower, and a generous closet). Two additional bedrooms and a full bath allow flexibility living. Outdoor living is enhanced by a covered patio and a fenced backyard — a great place to relax, host barbecues, or let kids and pets roam safely. Built with energy efficiency in mind, this home is a smart pick for cost-conscious buyers. Located nearby access to major roadways, shopping, dining, & local amenities. Residents enjoy the balance of quiet suburban living with city connectivity.
Contact an agent
Home facts
- Listing ID #:262146
- Added:5 day(s) ago
- Updated:October 12, 2025 at 02:40 PM
Rooms and interior
- Bedrooms:3
- Total bathrooms:2
- Full bathrooms:2
- Living area:1,532 sq. ft.
Heating and cooling
- Cooling:Central Electric
- Heating:Central Gas
Structure and exterior
- Roof:Comp. Shingle
- Building area:1,532 sq. ft.
Utilities
- Water:City Water
- Sewer:City Sewer Available
Finances and disclosures
- Price:$250,000
- Price per sq. ft.:$163.19
New listings near 6735 Kayla St.
- New
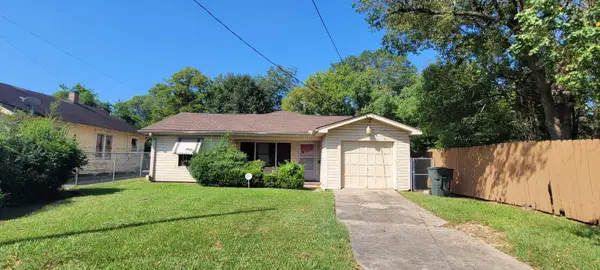 $89,500Active2 beds 1 baths1,440 sq. ft.
$89,500Active2 beds 1 baths1,440 sq. ft.2310 Avenue D, Beaumont, TX 77701
MLS# 262264Listed by: DEE RICHARD REAL ESTATE, LLC -- 236504 - New
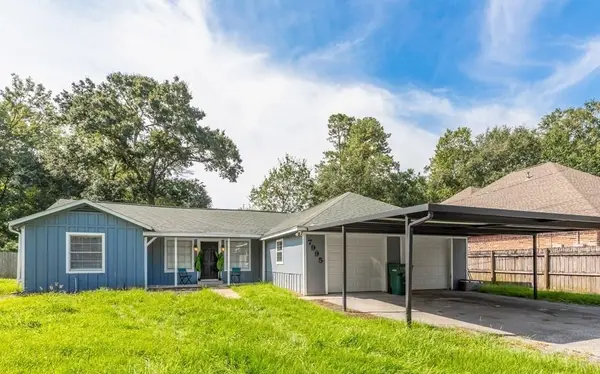 $175,000Active3 beds 2 baths1,926 sq. ft.
$175,000Active3 beds 2 baths1,926 sq. ft.7995 Jackson Rd, Beaumont, TX 77706
MLS# 262260Listed by: TEAM DAYNA SIMMONS REAL ESTATE -- 9007822 - New
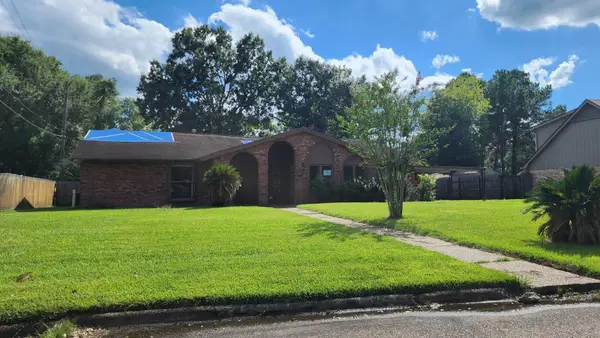 $193,000Active3 beds 3 baths2,595 sq. ft.
$193,000Active3 beds 3 baths2,595 sq. ft.5875 Oleander Dr, Beaumont, TX 77706
MLS# 262251Listed by: BAYOU STATE REAL ESTATE, LLC -- 9003431 - New
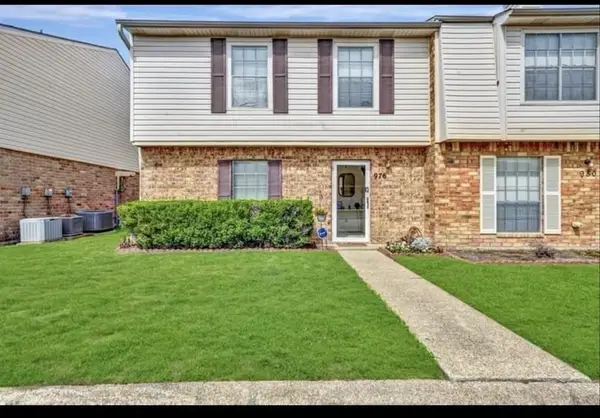 $157,500Active3 beds 3 baths1,656 sq. ft.
$157,500Active3 beds 3 baths1,656 sq. ft.976 Sunmeadow Drive, Beaumont, TX 77706
MLS# 27859999Listed by: COLDWELL BANKER SOUTHERN HOMES - New
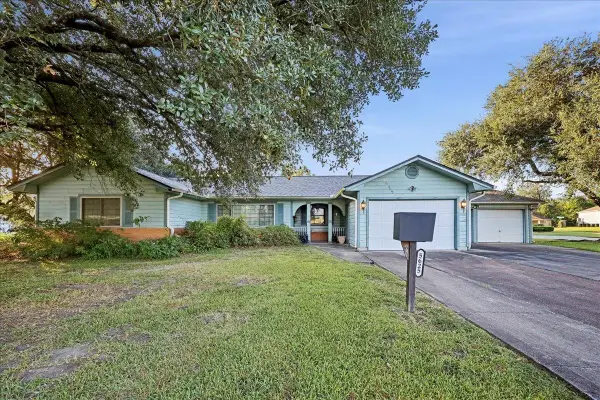 $169,999Active3 beds 2 baths1,456 sq. ft.
$169,999Active3 beds 2 baths1,456 sq. ft.5625 Spencer Drive, Beaumont, TX 77708
MLS# 262238Listed by: KELLER WILLIAMS ELITE - New
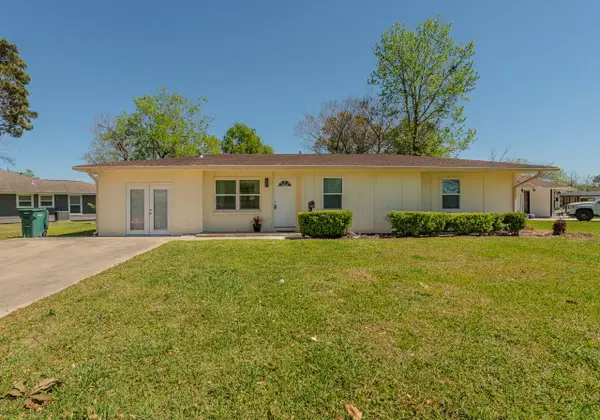 $179,900Active4 beds 2 baths1,528 sq. ft.
$179,900Active4 beds 2 baths1,528 sq. ft.3890 Bryan, Beaumont, TX 77707
MLS# 262229Listed by: RE/MAX ONE -- 9000010 - New
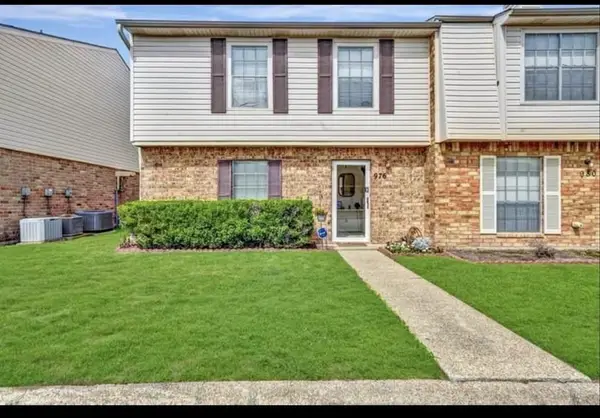 $157,500Active3 beds 3 baths1,656 sq. ft.
$157,500Active3 beds 3 baths1,656 sq. ft.976 Sunmeadow Dr, Beaumont, TX 77706
MLS# 262228Listed by: COLDWELL BANKER SOUTHERN HOMES -- 422284 - New
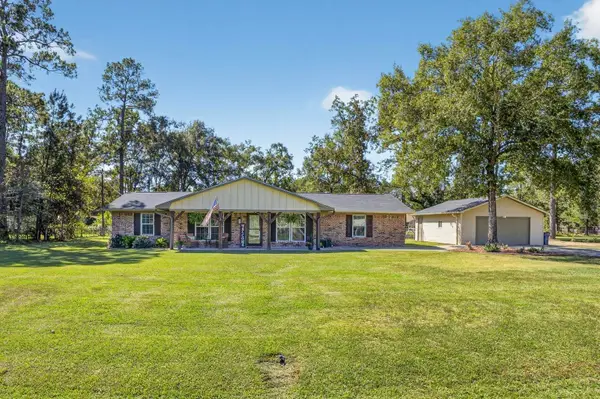 $319,500Active3 beds 2 baths2,291 sq. ft.
$319,500Active3 beds 2 baths2,291 sq. ft.13455 Alaskan, Beaumont, TX 77713
MLS# 262124Listed by: FULL CIRCLE TEXAS -- 9009647 - New
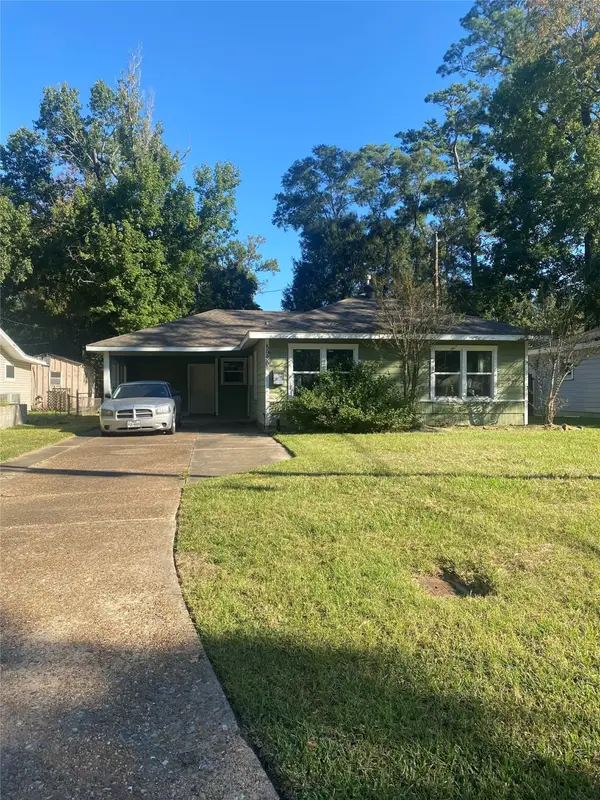 $135,000Active3 beds 1 baths1,064 sq. ft.
$135,000Active3 beds 1 baths1,064 sq. ft.5980 Sallie Street, Beaumont, TX 77706
MLS# 26492551Listed by: HOMEROCK REALTY - New
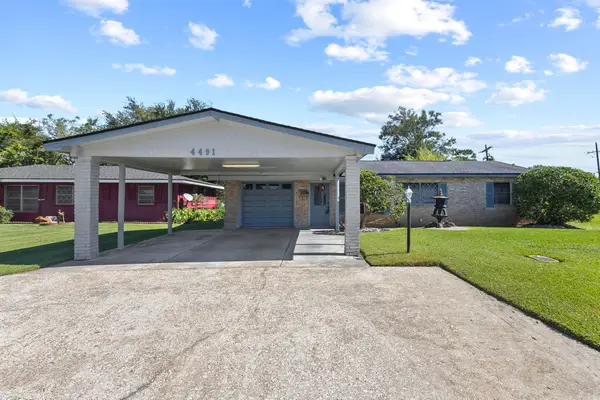 $191,000Active4 beds 3 baths1,818 sq. ft.
$191,000Active4 beds 3 baths1,818 sq. ft.4491 Cadillac Ln, Beaumont, TX 77705-4823
MLS# 262201Listed by: RE/MAX ONE -- 9000010
