710 21st St, Beaumont, TX 77706-4940
Local realty services provided by:American Real Estate ERA Powered
710 21st St,Beaumont, TX 77706-4940
$559,000
- 4 Beds
- 5 Baths
- 4,600 sq. ft.
- Single family
- Active
Listed by: jennifer green
Office: re/max one -- 9000010
MLS#:260726
Source:TX_BBOR
Price summary
- Price:$559,000
- Price per sq. ft.:$121.52
About this home
Welcome to this beautifully updated 4,600 sqft home offering timeless charm and updates throughout! Step inside to discover a home that’s been thoughtfully updated and well-maintained with a lot of closets for storage. Newly painted exterior with rotted wood replaced throughout exterior of home. Pella windows installed in all downstairs bedrooms and bathrooms. Replaced woodwork and trim throughout the main den and living area. Refinished hardwood floors in all downstairs bedrooms. Den, living room, and downstairs bedrooms are all freshly painted. Den includes a dry bar and fireplace with Pella sliding doors that open to the sparkling in-ground pool and cabana, perfect for summer days cooling off in the water. Wrought iron fencing and gates added at the pool patio and side yard. A large A/C unit recently installed to keep you comfortable all year round. Updated landscaping with a new irrigation system in the flower beds. This 4bed, 5bath, 2 car garage with an office and pool has it all!
Contact an agent
Home facts
- Listing ID #:260726
- Added:121 day(s) ago
- Updated:December 17, 2025 at 06:56 PM
Rooms and interior
- Bedrooms:4
- Total bathrooms:5
- Full bathrooms:5
- Living area:4,600 sq. ft.
Heating and cooling
- Cooling:Central Electric
- Heating:Central Gas, More than One, Zoned
Structure and exterior
- Roof:Arch. Comp. Shingle
- Building area:4,600 sq. ft.
- Lot area:0.34 Acres
Utilities
- Water:City Water
- Sewer:City Sewer
Finances and disclosures
- Price:$559,000
- Price per sq. ft.:$121.52
New listings near 710 21st St
- New
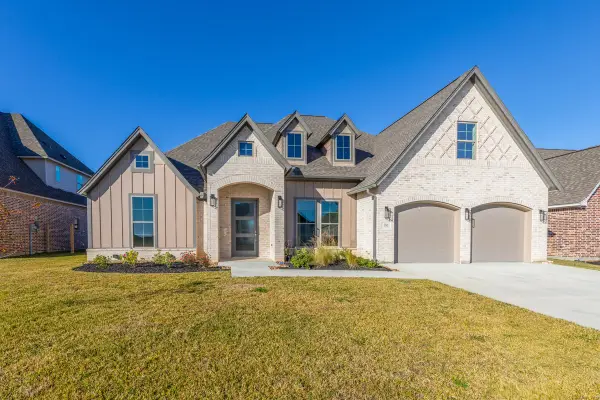 $585,000Active4 beds 3 baths3,100 sq. ft.
$585,000Active4 beds 3 baths3,100 sq. ft.3547 Lily Lane, Beaumont, TX 77713
MLS# 93792533Listed by: DAYNA SIMMONS REAL ESTATE - New
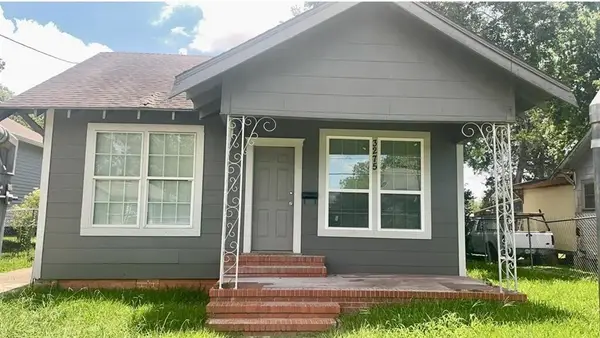 $109,900Active3 beds 2 baths1,350 sq. ft.
$109,900Active3 beds 2 baths1,350 sq. ft.3275 Brandon St., Beaumont, TX 77705
MLS# 263684Listed by: COLDWELL BANKER SOUTHERN HOMES -- 422284 - New
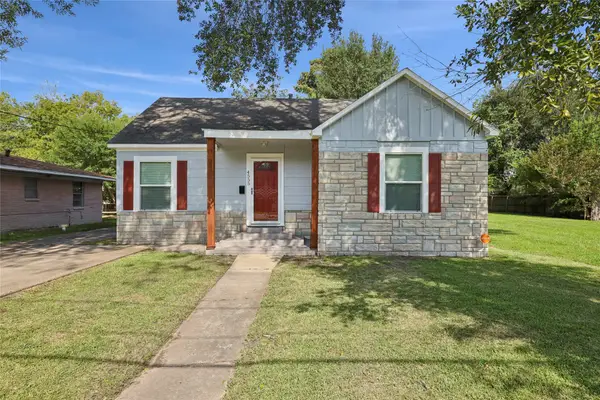 $156,000Active2 beds 1 baths1,342 sq. ft.
$156,000Active2 beds 1 baths1,342 sq. ft.4555 Hartel Street, Beaumont, TX 77705
MLS# 95135429Listed by: JLA REALTY - New
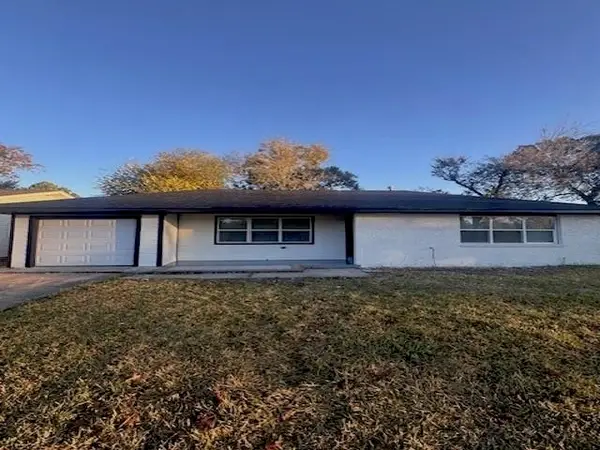 $160,000Active3 beds 1 baths1,134 sq. ft.
$160,000Active3 beds 1 baths1,134 sq. ft.4030 Bayou Dr, Beaumont, TX 77707
MLS# 263681Listed by: THE PROPERTY SHOPPE -- 460503 - New
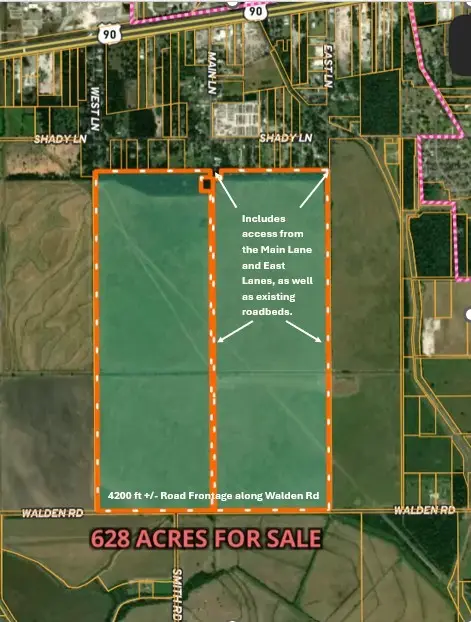 $5,338,000Active628 Acres
$5,338,000Active628 Acres1300 Walden Rd, Beaumont, TX 77713
MLS# 59216936Listed by: LEGEND TEXAS PROPERTIES - New
 $159,900Active2 beds 2 baths1,281 sq. ft.
$159,900Active2 beds 2 baths1,281 sq. ft.9015 Landis Drive, Beaumont, TX 77707
MLS# 263674Listed by: FLAIR REAL ESTATE -- 148275 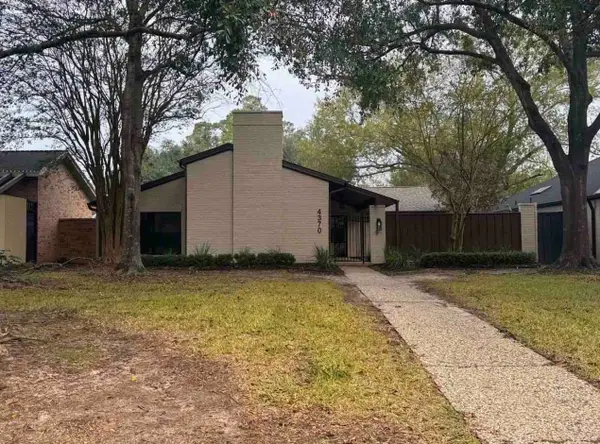 $385,000Pending3 beds 2 baths2,318 sq. ft.
$385,000Pending3 beds 2 baths2,318 sq. ft.4370 Thomas Lane, Beaumont, TX 77706
MLS# 23620505Listed by: CB&A, REALTORS- New
 Listed by ERA$285,000Active3 beds 2 baths1,975 sq. ft.
Listed by ERA$285,000Active3 beds 2 baths1,975 sq. ft.9610 Doty St, Beaumont, TX 77707
MLS# 263671Listed by: AMERICAN REAL ESTATE ERA POWER - BEAUMONT - New
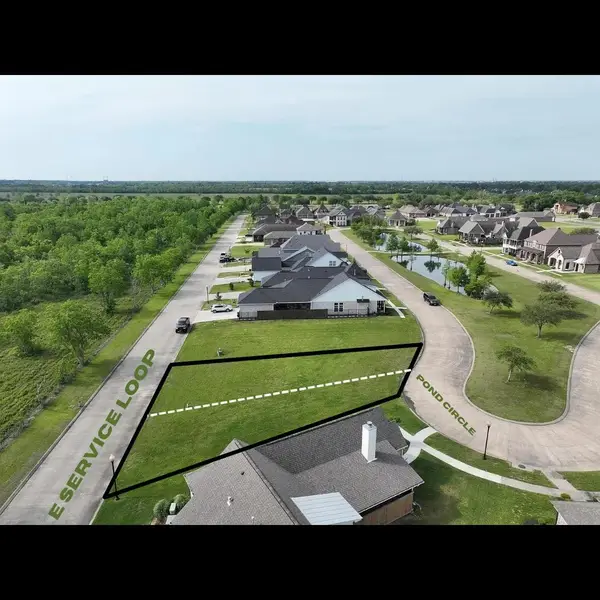 $69,750Active0.11 Acres
$69,750Active0.11 Acres3387 Pond Circle, Beaumont, TX 77707
MLS# 263660Listed by: HOMETOWN REALTY -- 9005238 - New
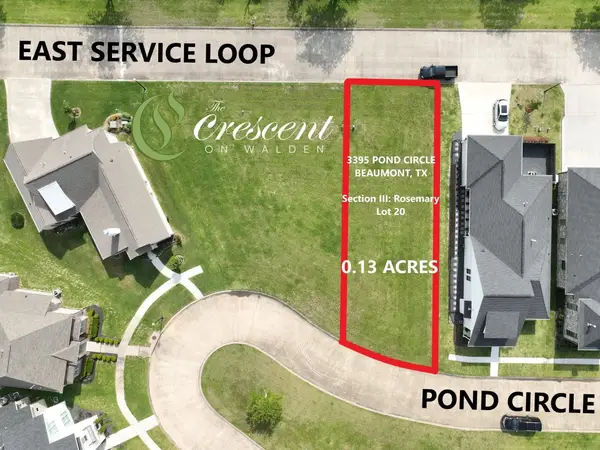 $79,900Active0.13 Acres
$79,900Active0.13 Acres3395 Pond Circle, Beaumont, TX 77707
MLS# 263661Listed by: RE/MAX ONE - ORANGE COUNTY -- 9000010
