Local realty services provided by:ERA Experts
7230 Bythewood Road,Beaumont, TX 77713
$139,500
- 3 Beds
- 2 Baths
- 1,671 sq. ft.
- Single family
- Active
Listed by: karisa tinsley
Office: jla realty
MLS#:63312209
Source:HARMLS
Price summary
- Price:$139,500
- Price per sq. ft.:$83.48
About this home
Pulling up to this Craftsman style home, you will immediately notice the spacious yard framed by beautiful full-grown shade trees. The covered front porch is so inviting and the perfect spot to sip your afternoon iced tea. Inside, there are 3 bedrooms, 2 full bathrooms and a formal dining space that sits between the living room and the kitchen. The house has double pane windows throughout, which are energy efficient and add that valued natural light to all of the rooms. The downstairs bathroom has the convenience of a walk-in shower and double vanity sinks; while the upstairs bathroom provides the luxury of a freestanding soaker tub with deep built-in shelves to store your towel baskets and all of the essentials to create your own spa experience. Out back you'll step out to a large, partially covered, wood deck that looks out to the backyard with space to entertain all of the guests, kids and pets that you desire!
Contact an agent
Home facts
- Year built:1960
- Listing ID #:63312209
- Updated:February 01, 2026 at 12:51 PM
Rooms and interior
- Bedrooms:3
- Total bathrooms:2
- Full bathrooms:2
- Living area:1,671 sq. ft.
Heating and cooling
- Cooling:Central Air, Electric
- Heating:Central, Gas
Structure and exterior
- Roof:Composition
- Year built:1960
- Building area:1,671 sq. ft.
- Lot area:0.27 Acres
Schools
- High school:WEST BROOK HIGH SCHOOL
- Middle school:MARSHALL MIDDLE SCHOOL (BEAUMONT)
- Elementary school:GUESS ELEMENTARY SCHOOL
Utilities
- Sewer:Public Sewer
Finances and disclosures
- Price:$139,500
- Price per sq. ft.:$83.48
- Tax amount:$4,332 (2025)
New listings near 7230 Bythewood Road
- New
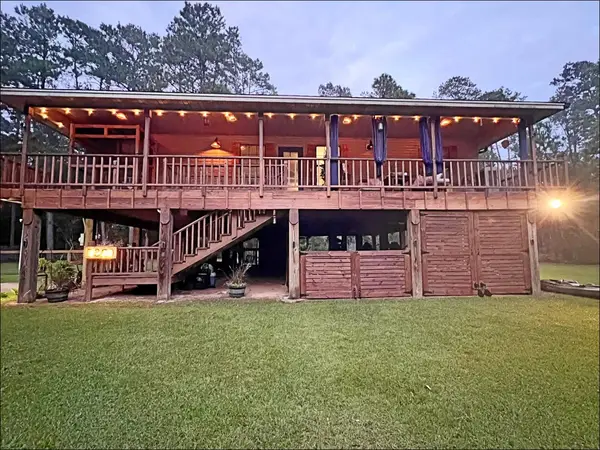 $230,000Active3 beds 2 baths1,260 sq. ft.
$230,000Active3 beds 2 baths1,260 sq. ft.7320 River Bend Drive, Beaumont, TX 77713
MLS# 264702Listed by: LISTWITHFREEDOM.COM, LLC -- 9010181 - New
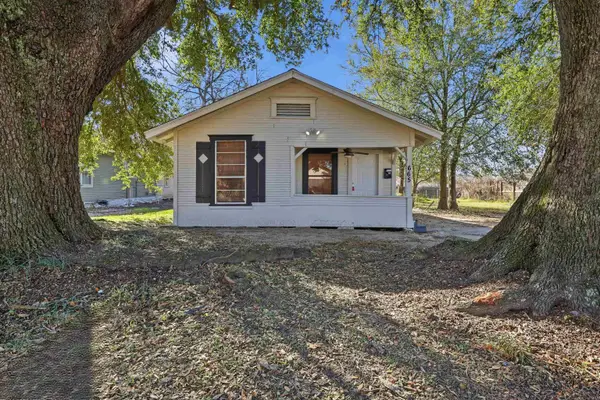 $61,000Active3 beds 1 baths1,077 sq. ft.
$61,000Active3 beds 1 baths1,077 sq. ft.665 Euclid, Beaumont, TX 77705
MLS# 264698Listed by: CONNECT REALTY - New
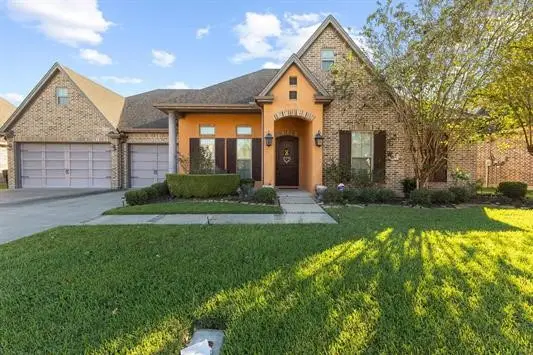 $500,000Active4 beds 4 baths3,324 sq. ft.
$500,000Active4 beds 4 baths3,324 sq. ft.3536 Caffin Dr, Beaumont, TX 77706
MLS# 38254138Listed by: CONNECT REALTY.COM - New
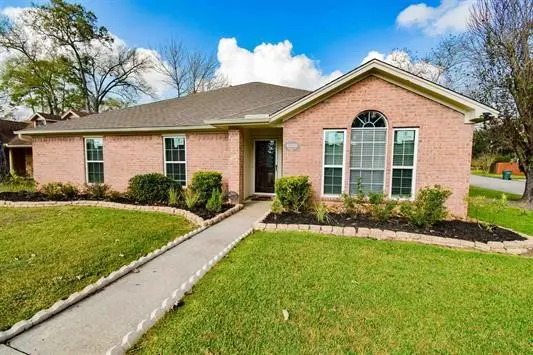 $285,000Active4 beds 2 baths2,236 sq. ft.
$285,000Active4 beds 2 baths2,236 sq. ft.4620 Reagan St, Beaumont, TX 77706
MLS# 87425768Listed by: CONNECT REALTY.COM - New
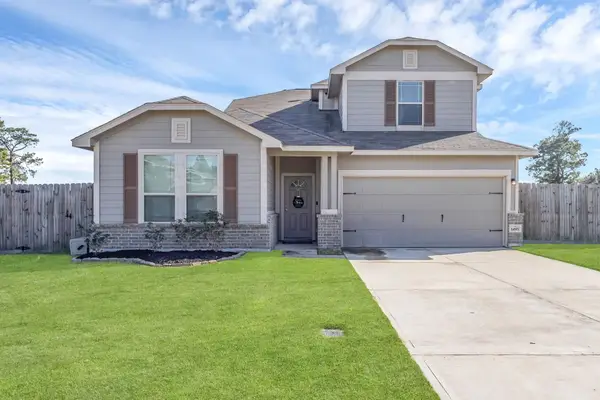 $313,000Active4 beds 2 baths2,025 sq. ft.
$313,000Active4 beds 2 baths2,025 sq. ft.1495 Alice Drive, Beaumont, TX 77705
MLS# 69022829Listed by: CONNECT REALTY.COM - New
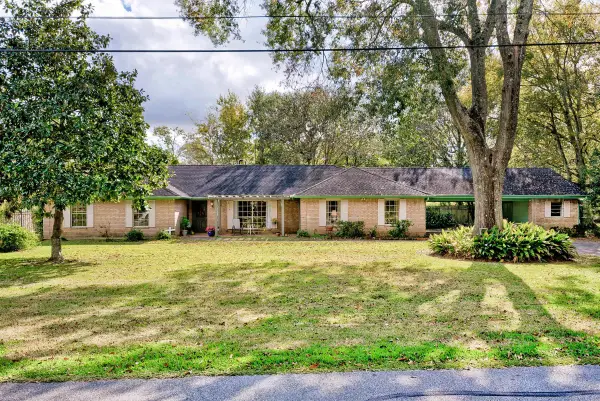 $331,000Active4 beds 3 baths3,124 sq. ft.
$331,000Active4 beds 3 baths3,124 sq. ft.7965 Halliday Ln, Beaumont, TX 77706-5312
MLS# 264675Listed by: RE/MAX ONE - New
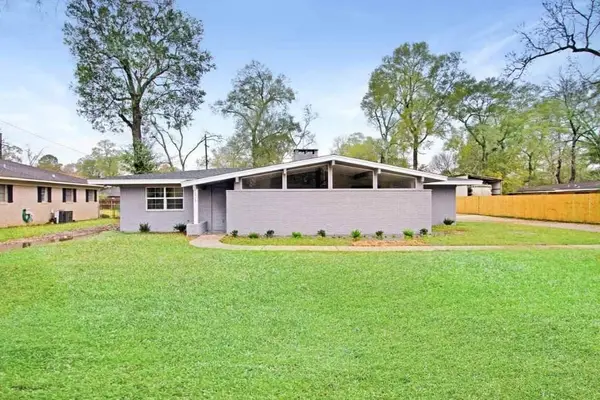 $375,000Active4 beds 3 baths3,200 sq. ft.
$375,000Active4 beds 3 baths3,200 sq. ft.7575 Coburn Dr, Beaumont, TX 77707-1613
MLS# 264679Listed by: JLA REALTY - New
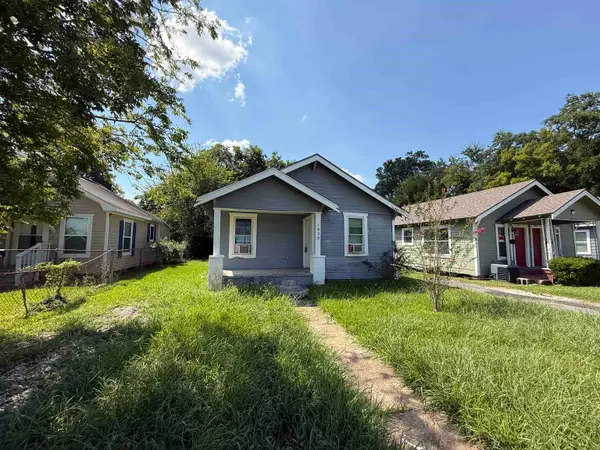 $59,000Active2 beds 1 baths960 sq. ft.
$59,000Active2 beds 1 baths960 sq. ft.1935 Euclid St., Beaumont, TX 77705
MLS# 264669Listed by: DAYNA SIMMONS REAL ESTATE - New
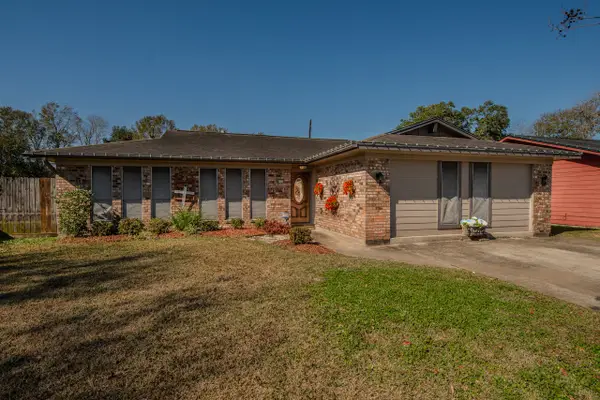 $249,900Active3 beds 2 baths1,894 sq. ft.
$249,900Active3 beds 2 baths1,894 sq. ft.820 Enfield Lane, Beaumont, TX 77707
MLS# 43272287Listed by: COLDWELL BANKER SOUTHERN HOMES - New
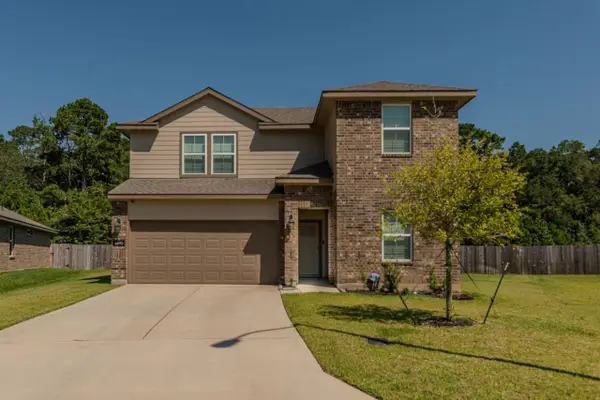 $325,000Active4 beds 3 baths2,281 sq. ft.
$325,000Active4 beds 3 baths2,281 sq. ft.6690 Highpoint Ave., Beaumont, TX 77708
MLS# 264659Listed by: COLDWELL BANKER SOUTHERN HOMES

