7245 Hidden Valley, Beaumont, TX 77708
Local realty services provided by:American Real Estate ERA Powered
7245 Hidden Valley,Beaumont, TX 77708
$200,000
- 3 Beds
- 2 Baths
- 1,287 sq. ft.
- Single family
- Active
Listed by: gary bisha
Office: my castle realty -- 9003215
MLS#:261699
Source:TX_BBOR
Price summary
- Price:$200,000
- Price per sq. ft.:$155.4
About this home
Welcome to this beautiful 3 bed 2 bath home located in a secluded neighborhood of Beaumont, TX. This spacious 1287 sq ft house offers granite counters and hardwood flooring throughout. This home has an open concept layout, allowing for seamless flow and plenty of natural light throughout. The top tier stainless-steel Samsung appliances in the kitchen are perfect for those who love to cook and entertain. Additional features include a kitchen nook that looks out into the living room, a living room chandelier that has a retractable fan, a wood burning fire place for cold winter nights. You will find carpet in all bedrooms, vaulted ceilings in the primary suite, and stair access to attic for storage with premium ventilation in the garage, providing extra room for all of your belongings. Large walk-in closet space in every room for easy organization. The fenced backyard offers privacy and a safe space for grilling and outdoor activities. Additionally, this home has been repainted throughout
Contact an agent
Home facts
- Listing ID #:261699
- Added:90 day(s) ago
- Updated:December 17, 2025 at 06:56 PM
Rooms and interior
- Bedrooms:3
- Total bathrooms:2
- Full bathrooms:2
- Living area:1,287 sq. ft.
Heating and cooling
- Cooling:Central Electric
- Heating:Central Electric
Structure and exterior
- Roof:Comp. Shingle
- Building area:1,287 sq. ft.
- Lot area:0.16 Acres
Utilities
- Water:City Water Available
- Sewer:City Sewer Available
Finances and disclosures
- Price:$200,000
- Price per sq. ft.:$155.4
New listings near 7245 Hidden Valley
- New
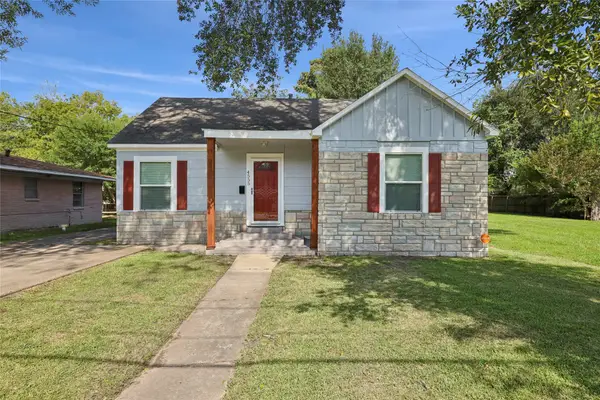 $156,000Active2 beds 1 baths1,342 sq. ft.
$156,000Active2 beds 1 baths1,342 sq. ft.4555 Hartel Street, Beaumont, TX 77705
MLS# 95135429Listed by: JLA REALTY - New
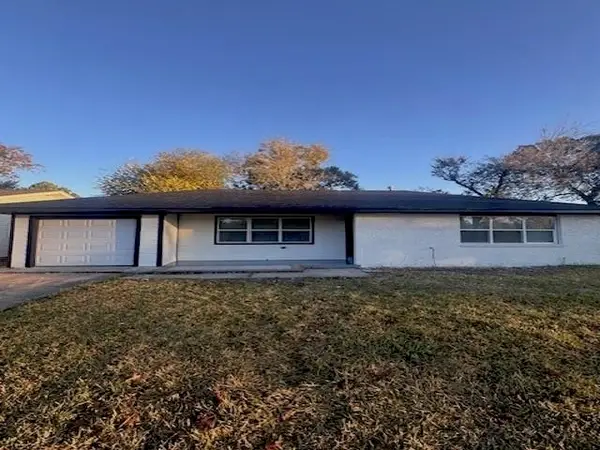 $160,000Active3 beds 1 baths1,134 sq. ft.
$160,000Active3 beds 1 baths1,134 sq. ft.4030 Bayou Dr, Beaumont, TX 77707
MLS# 263681Listed by: THE PROPERTY SHOPPE -- 460503 - New
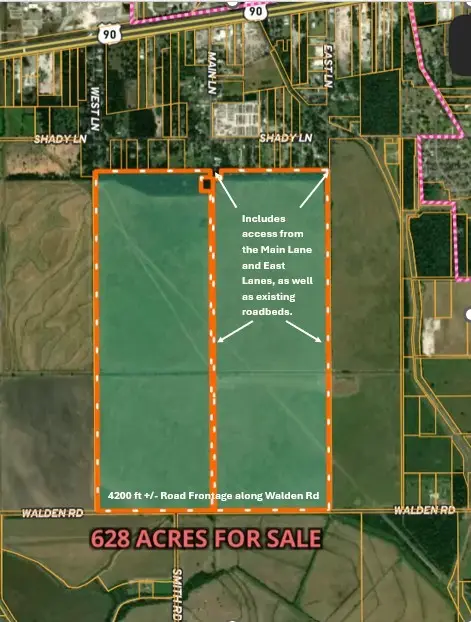 $5,338,000Active628 Acres
$5,338,000Active628 Acres1300 Walden Rd, Beaumont, TX 77713
MLS# 59216936Listed by: LEGEND TEXAS PROPERTIES - New
 $159,900Active2 beds 2 baths1,281 sq. ft.
$159,900Active2 beds 2 baths1,281 sq. ft.9015 Landis Drive, Beaumont, TX 77707
MLS# 263674Listed by: FLAIR REAL ESTATE -- 148275 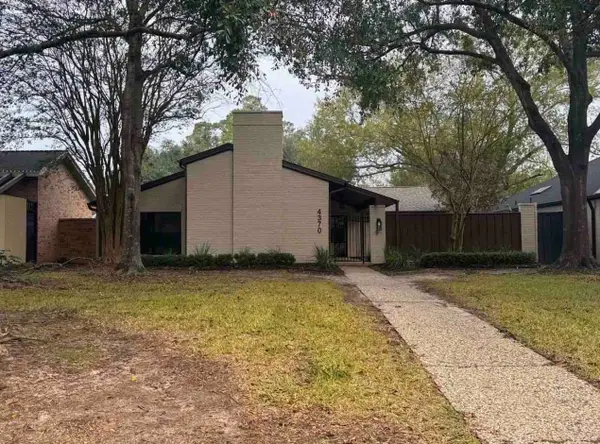 $385,000Pending3 beds 2 baths2,318 sq. ft.
$385,000Pending3 beds 2 baths2,318 sq. ft.4370 Thomas Lane, Beaumont, TX 77706
MLS# 23620505Listed by: CB&A, REALTORS- New
 Listed by ERA$285,000Active3 beds 2 baths1,975 sq. ft.
Listed by ERA$285,000Active3 beds 2 baths1,975 sq. ft.9610 Doty St, Beaumont, TX 77707
MLS# 263671Listed by: AMERICAN REAL ESTATE ERA POWER - BEAUMONT - New
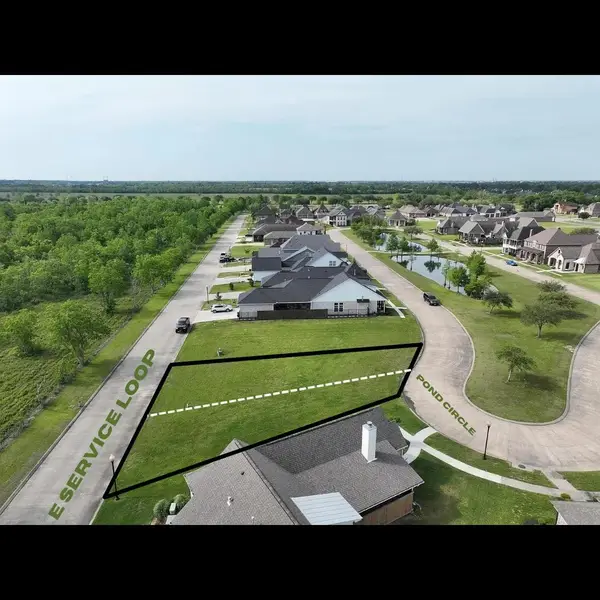 $69,750Active0.11 Acres
$69,750Active0.11 Acres3387 Pond Circle, Beaumont, TX 77707
MLS# 263660Listed by: HOMETOWN REALTY -- 9005238 - New
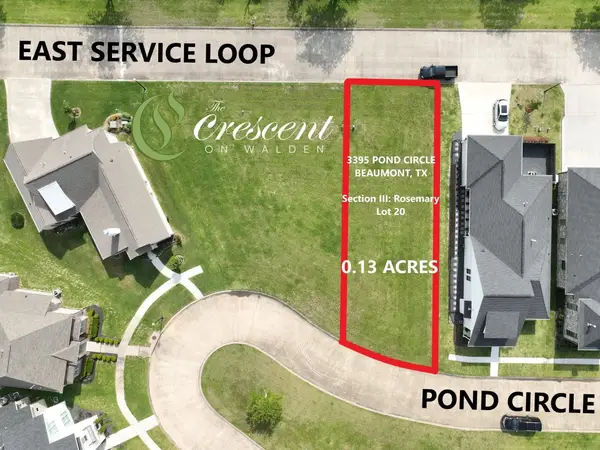 $79,900Active0.13 Acres
$79,900Active0.13 Acres3395 Pond Circle, Beaumont, TX 77707
MLS# 263661Listed by: RE/MAX ONE - ORANGE COUNTY -- 9000010 - New
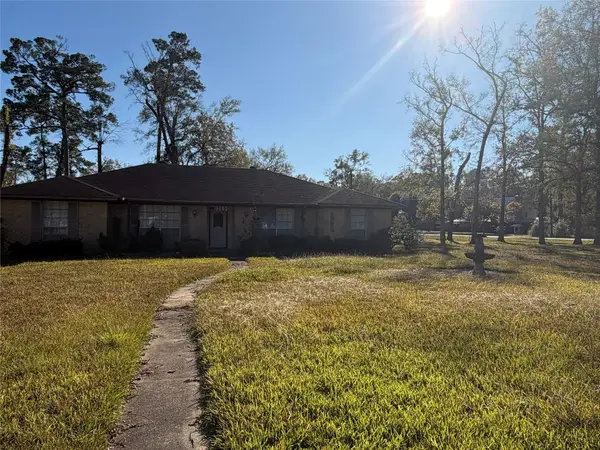 $159,000Active3 beds 2 baths2,288 sq. ft.
$159,000Active3 beds 2 baths2,288 sq. ft.13595 Leaning Oaks Drive, Beaumont, TX 77713
MLS# 28311892Listed by: KELLER WILLIAMS SUMMIT - New
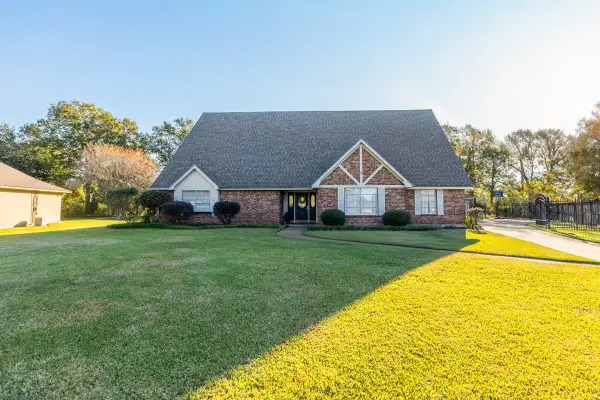 $545,000Active5 beds 5 baths4,284 sq. ft.
$545,000Active5 beds 5 baths4,284 sq. ft.1210 Nottingham Lane, Beaumont, TX 77706
MLS# 47498975Listed by: DAYNA SIMMONS REAL ESTATE
