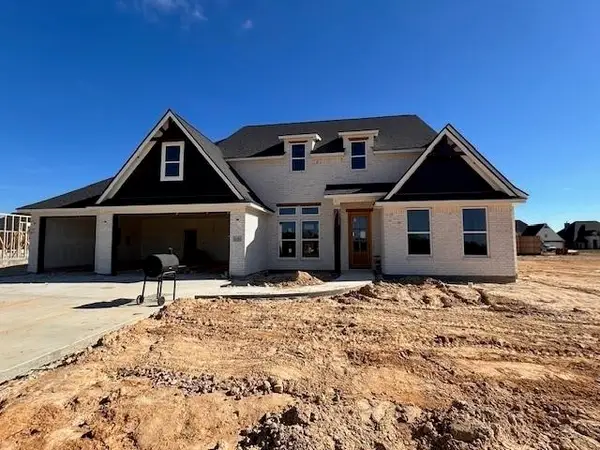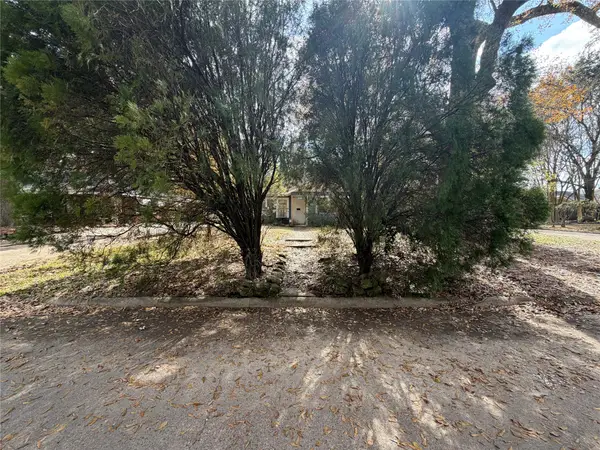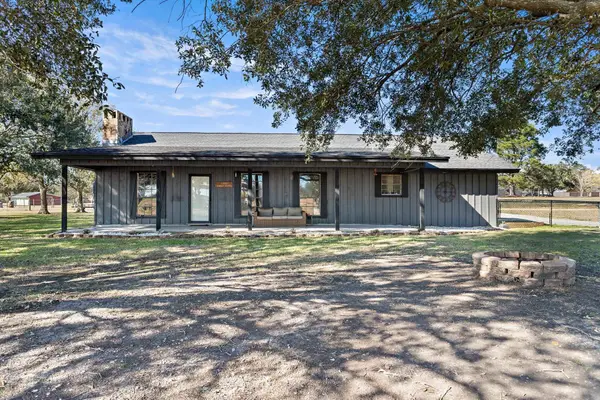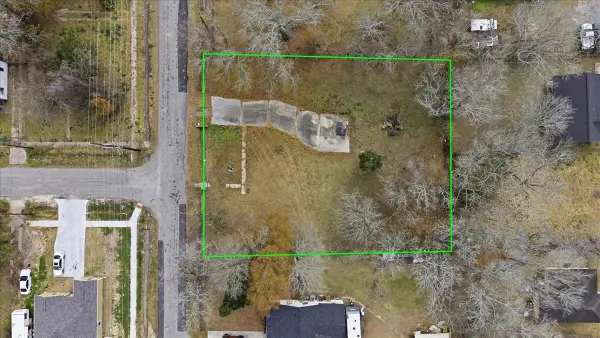740 Randolph Circle, Beaumont, TX 77706
Local realty services provided by:American Real Estate ERA Powered
740 Randolph Circle,Beaumont, TX 77706
$228,000
- 4 Beds
- 2 Baths
- 1,965 sq. ft.
- Single family
- Active
Listed by: julie sanders
Office: setx properties
MLS#:258877
Source:TX_BBOR
Price summary
- Price:$228,000
- Price per sq. ft.:$116.03
About this home
This lovely, classic Beaumont ranch-style home offers both space and comfort. The large living room/dining room is ideal for large gatherings of family and friends, or escape to the spacious den for a quiet read in front of the wood-burning fireplace. The kitchen has a breakfast bar and a double oven that the cook will love. Plus space for a cafe table or credenza as well. Large walk-in pantry/laundry room with Maytag washer and dryer included. The primary bedroom has a private full bath and walk-in closet. The three other bedrooms also have walk-in closets and all share a hall bath. Natural light and neutral tones create a welcoming refuge, and spacious amenities such as three additional closets and linen closet complete the package. The large, tree-shaded fenced backyard with patio invites you outside and has the privacy you desire. Call today and make this house your home. New roof was installed 6/25.
Contact an agent
Home facts
- Listing ID #:258877
- Added:247 day(s) ago
- Updated:February 10, 2026 at 04:06 PM
Rooms and interior
- Bedrooms:4
- Total bathrooms:2
- Full bathrooms:2
- Living area:1,965 sq. ft.
Heating and cooling
- Cooling:Central Electric
- Heating:Central Electric
Structure and exterior
- Roof:Arch. Comp. Shingle
- Building area:1,965 sq. ft.
Utilities
- Water:City Water
- Sewer:City Sewer
Finances and disclosures
- Price:$228,000
- Price per sq. ft.:$116.03
New listings near 740 Randolph Circle
- New
 $533,200Active4 beds 3 baths2,760 sq. ft.
$533,200Active4 beds 3 baths2,760 sq. ft.6535 Claybourn Drive, Beaumont, TX 77706
MLS# 28728823Listed by: COLDWELL BANKER SOUTHERN HOMES - New
 $97,999Active3 beds 2 baths1,572 sq. ft.
$97,999Active3 beds 2 baths1,572 sq. ft.2740 Lakeview Circle, Beaumont, TX 77703
MLS# 56101177Listed by: SURGE REALTY - New
 $90,000Active-- beds -- baths1,394 sq. ft.
$90,000Active-- beds -- baths1,394 sq. ft.899 Cartwright Street, Beaumont, TX 77701
MLS# 83408359Listed by: COLDWELL BANKER SOUTHERN HOMES - New
 $279,900Active3 beds 2 baths1,780 sq. ft.
$279,900Active3 beds 2 baths1,780 sq. ft.19088 Dove Meadows, Beaumont, TX 77705
MLS# 265032Listed by: JLA REALTY - New
 Listed by ERA$120,000Active3 beds 2 baths1,229 sq. ft.
Listed by ERA$120,000Active3 beds 2 baths1,229 sq. ft.4165 Mouton, Beaumont, TX 77705
MLS# 265033Listed by: AMERICAN REAL ESTATE ERA POWER - BEAUMONT - New
 $175,000Active3 beds 2 baths1,698 sq. ft.
$175,000Active3 beds 2 baths1,698 sq. ft.2450 Harrison, Beaumont, TX 77701
MLS# 265024Listed by: LANGE REALTY GROUP -- 9014834 - New
 $99,995Active3 beds 3 baths1,476 sq. ft.
$99,995Active3 beds 3 baths1,476 sq. ft.3405 Elder Street, Beaumont, TX 77703
MLS# 23951076Listed by: CONNECT REALTY.COM - New
 $40,000Active2 beds 1 baths1,232 sq. ft.
$40,000Active2 beds 1 baths1,232 sq. ft.2565 Mcfaddin, Beaumont, TX 77702
MLS# 265011Listed by: THE PROPERTY SHOPPE - New
 $15,995Active0.44 Acres
$15,995Active0.44 Acres3185 Renaud Street, Beaumont, TX 77703
MLS# 10765660Listed by: CONNECT REALTY.COM - New
 Listed by ERA$173,000Active6 beds 3 baths2,744 sq. ft.
Listed by ERA$173,000Active6 beds 3 baths2,744 sq. ft.2985 Avenue A, Beaumont, TX 77701
MLS# 265005Listed by: AMERICAN REAL ESTATE ERA POWER - BEAUMONT

