7725 Savannah, Beaumont, TX 77707
Local realty services provided by:ERA Experts
7725 Savannah,Beaumont, TX 77707
$659,900
- 4 Beds
- 3 Baths
- 3,392 sq. ft.
- Single family
- Active
Listed by: ashley hurlburt
Office: re/max one
MLS#:76649431
Source:HARMLS
Price summary
- Price:$659,900
- Price per sq. ft.:$194.55
- Monthly HOA dues:$61.75
About this home
In Beaumont’s desirable Crescent neighborhood, this 4-bedroom plus office, 3-bath home blends elegance and custom upgrades. This under 5 year Aulbaugh custom home has exterior features including a brick and stone privacy wall, wrought iron gates, irrigation, drainage, landscape lighting, and a natural gas whole-house generator. A custom outdoor area has pet-friendly turf which adds total convenience. Inside, 8-foot mid-century modern doors, powered roller shades, and a gas fireplace creates warmth and style. The indoor kitchen offers a Wolf 6-burner range, vent hood, pot filler, wine fridge, pellet ice machine, floating shelves, and walk-in pantry. Built-in wine storage and in-wall dining drawers add function. The primary suite bathroom features custom dressers, triple-tier rods, shoe storage, and a spa-like bath. Outdoor living includes a deluxe kitchen with grill, side burner, sink, TV mount, vent hood and fan. A 3-car insulated garage with walk-up attic provides abundant storage.
Contact an agent
Home facts
- Year built:2021
- Listing ID #:76649431
- Updated:November 19, 2025 at 12:38 PM
Rooms and interior
- Bedrooms:4
- Total bathrooms:3
- Full bathrooms:3
- Living area:3,392 sq. ft.
Heating and cooling
- Cooling:Central Air, Electric
- Heating:Central, Gas
Structure and exterior
- Roof:Composition
- Year built:2021
- Building area:3,392 sq. ft.
- Lot area:0.16 Acres
Schools
- High school:WEST BROOK HIGH SCHOOL
- Middle school:VINCENT MIDDLE SCHOOL
- Elementary school:DISHMAN ELEMENTARY SCHOOL (BEAUMONT)
Utilities
- Sewer:Public Sewer
Finances and disclosures
- Price:$659,900
- Price per sq. ft.:$194.55
- Tax amount:$11,967 (2025)
New listings near 7725 Savannah
- New
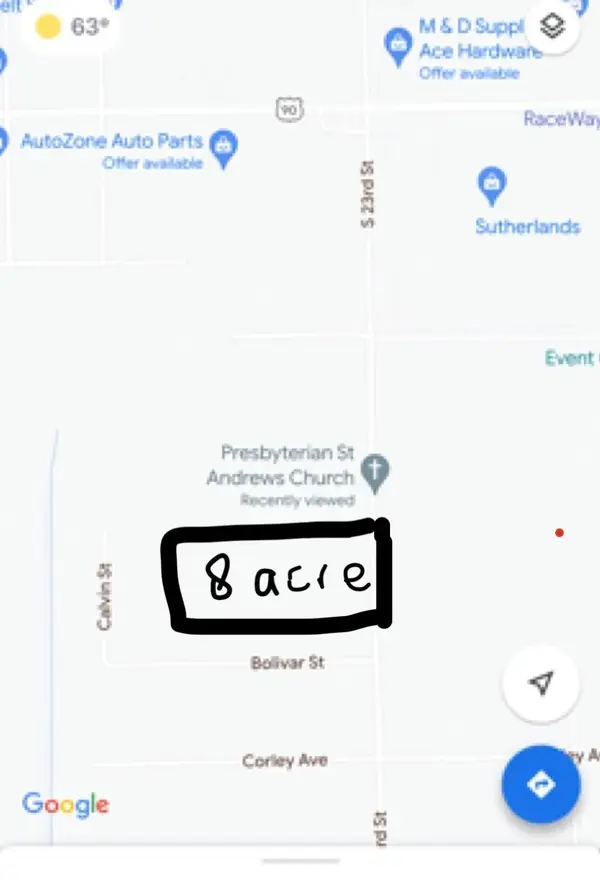 $440,000Active8 Acres
$440,000Active8 Acres000 S 23rd, Beaumont, TX 77707
MLS# 263127Listed by: RE/MAX ONE -- 9000010 - New
 $50,000Active3 beds 2 baths1,166 sq. ft.
$50,000Active3 beds 2 baths1,166 sq. ft.2375 Brickyard RD, Beaumont, TX 77703
MLS# 263102Listed by: CONNECT REALTY -- 573369 - New
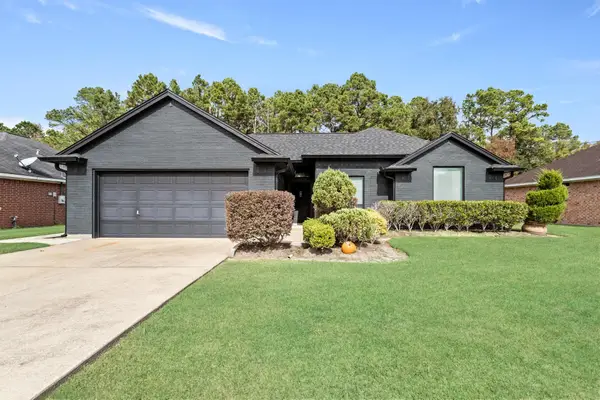 $249,000Active3 beds 2 baths1,181 sq. ft.
$249,000Active3 beds 2 baths1,181 sq. ft.7340 Hidden Valley Dr, Beaumont, TX 77708-1217
MLS# 263095Listed by: RE/MAX ONE -- 9000010 - New
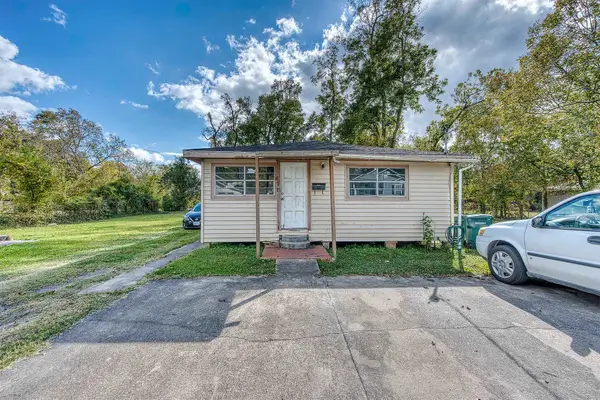 $55,000Active3 beds 2 baths1,200 sq. ft.
$55,000Active3 beds 2 baths1,200 sq. ft.671 Prince, Beaumont, TX 77706
MLS# 263093Listed by: CONNECT REALTY -- 573369 - New
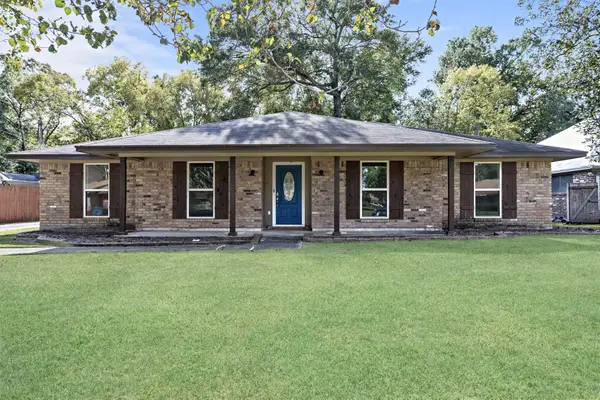 $242,000Active3 beds 2 baths1,815 sq. ft.
$242,000Active3 beds 2 baths1,815 sq. ft.6725 Knollwood Dr, Beaumont, TX 77706
MLS# 263091Listed by: RE/MAX ONE -- 9000010 - New
 $335,000Active3 beds 2 baths2,322 sq. ft.
$335,000Active3 beds 2 baths2,322 sq. ft.5885 Woodway Dr, Beaumont, TX 77706
MLS# 263076Listed by: RE/MAX ONE -- 9000010 - New
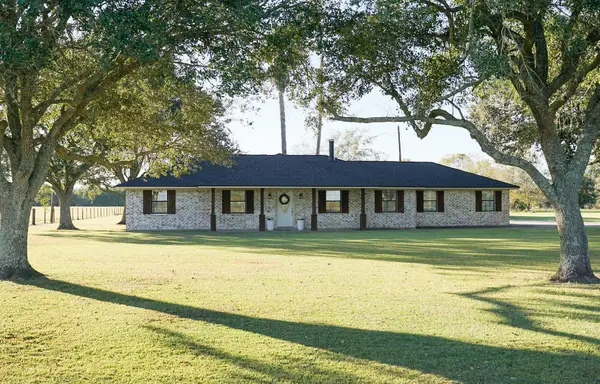 $360,000Active3 beds 2 baths1,512 sq. ft.
$360,000Active3 beds 2 baths1,512 sq. ft.17610 Westbury Road, Beaumont, TX 77713
MLS# 64875009Listed by: COLDWELL BANKER REALTY - GREATER NORTHWEST - New
 $230,000Active3 beds 2 baths1,450 sq. ft.
$230,000Active3 beds 2 baths1,450 sq. ft.1008 Springmeadow Drive, Beaumont, TX 77706
MLS# 6426996Listed by: COLDWELL BANKER SOUTHERN HOMES - New
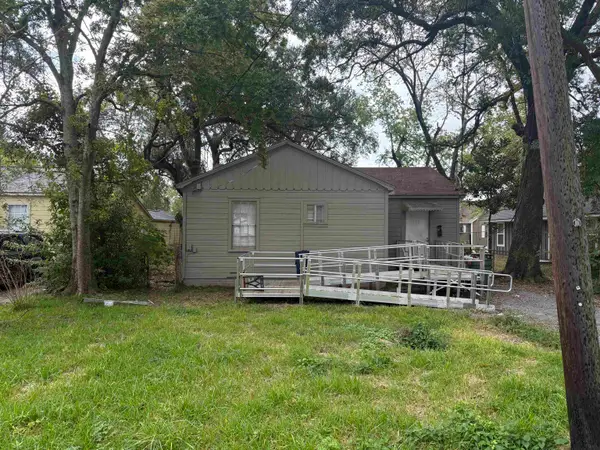 $150,000Active-- beds -- baths2,092 sq. ft.
$150,000Active-- beds -- baths2,092 sq. ft.540 Dewey Street, Beaumont, TX 77705
MLS# 263067Listed by: EXP REALTY, LLC -- 603392 - New
 $170,000Active5.7 Acres
$170,000Active5.7 Acres000 Winzer, Beaumont, TX 77705
MLS# 263060Listed by: JLA REALTY -- 9000562
