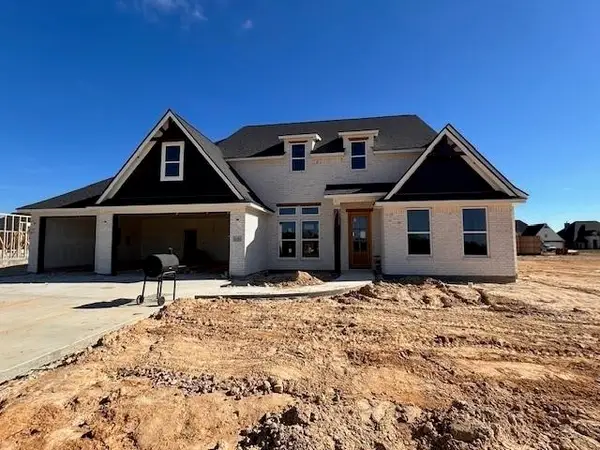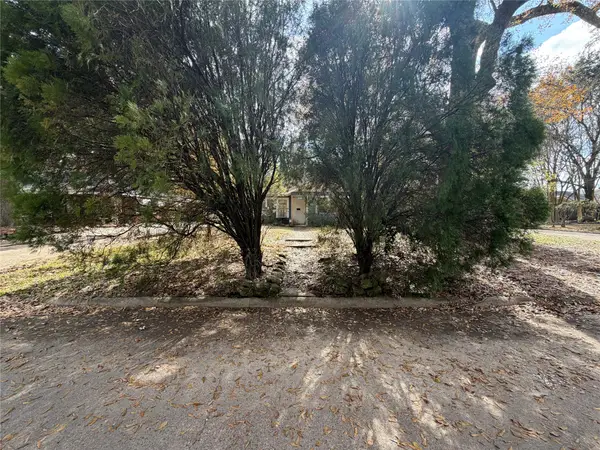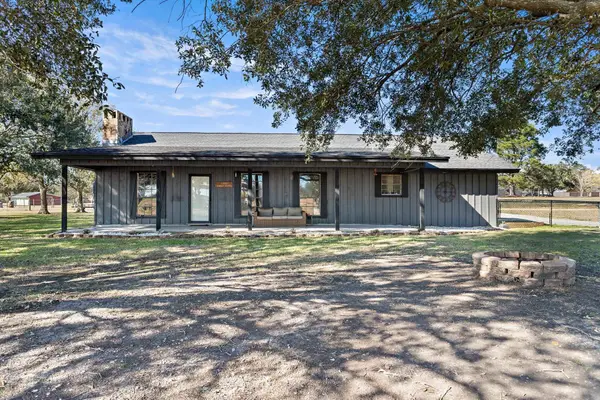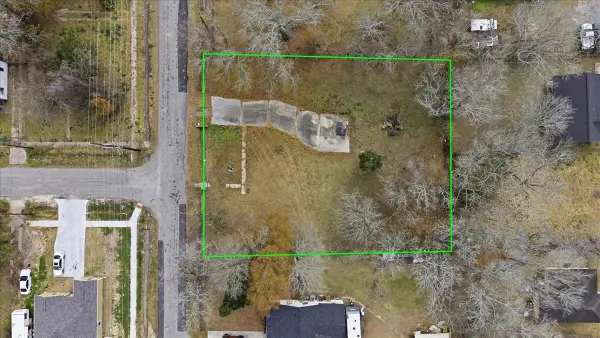7739 Pecan Dr., Beaumont, TX 77713
Local realty services provided by:American Real Estate ERA Powered
7739 Pecan Dr.,Beaumont, TX 77713
$230,000
- 3 Beds
- 2 Baths
- 1,772 sq. ft.
- Condominium
- Pending
Listed by: shanna allen
Office: re/max one
MLS#:263281
Source:TX_BBOR
Price summary
- Price:$230,000
- Price per sq. ft.:$129.8
About this home
For Sale in the Highly Sought-After Pecan Place in Beaumont's West End! Lovely One-Story Townhome offering comfort, style, and a fantastic location. Featuring 3 Bedrooms, 2 Bathrooms, a 2 Car Garage and a warm, inviting Living Room with a cozy Fireplace, this Home is designed for easy living. You'll love the flow between the formal Dining Room and Breakfast Area, perfect for everyday meals or hosting guests. The Kitchen offers plenty of Cabinets, a Built-In Microwave, and a Pantry for extra storage. There is a combination of Tile and Carpet throughout, offering both durability and comfort in all the right spaces. An indoor Laundry Room adds convenience to your daily routine. The spacious Primary Suite is a true retreat - complete with Double Sinks, a relaxing Jetted Tub, Separate Shower, and a Large Walk-In Closet. Comfort. Convenience. Charm. Come See it for Yourself! Call Your Favorite Realtor Today to set up a Viewing Appointment!
Contact an agent
Home facts
- Listing ID #:263281
- Added:78 day(s) ago
- Updated:February 10, 2026 at 08:36 AM
Rooms and interior
- Bedrooms:3
- Total bathrooms:2
- Full bathrooms:2
- Living area:1,772 sq. ft.
Heating and cooling
- Cooling:Central Electric
- Heating:Central Electric
Structure and exterior
- Roof:Arch. Comp. Shingle
- Building area:1,772 sq. ft.
Utilities
- Water:City Water
- Sewer:City Sewer
Finances and disclosures
- Price:$230,000
- Price per sq. ft.:$129.8
New listings near 7739 Pecan Dr.
- New
 $533,200Active4 beds 3 baths2,760 sq. ft.
$533,200Active4 beds 3 baths2,760 sq. ft.6535 Claybourn Drive, Beaumont, TX 77706
MLS# 28728823Listed by: COLDWELL BANKER SOUTHERN HOMES - New
 $97,999Active3 beds 2 baths1,572 sq. ft.
$97,999Active3 beds 2 baths1,572 sq. ft.2740 Lakeview Circle, Beaumont, TX 77703
MLS# 56101177Listed by: SURGE REALTY - New
 $90,000Active-- beds -- baths1,394 sq. ft.
$90,000Active-- beds -- baths1,394 sq. ft.899 Cartwright Street, Beaumont, TX 77701
MLS# 83408359Listed by: COLDWELL BANKER SOUTHERN HOMES - New
 $279,900Active3 beds 2 baths1,780 sq. ft.
$279,900Active3 beds 2 baths1,780 sq. ft.19088 Dove Meadows, Beaumont, TX 77705
MLS# 265032Listed by: JLA REALTY - New
 Listed by ERA$120,000Active3 beds 2 baths1,229 sq. ft.
Listed by ERA$120,000Active3 beds 2 baths1,229 sq. ft.4165 Mouton, Beaumont, TX 77705
MLS# 265033Listed by: AMERICAN REAL ESTATE ERA POWER - BEAUMONT - New
 $175,000Active3 beds 2 baths1,698 sq. ft.
$175,000Active3 beds 2 baths1,698 sq. ft.2450 Harrison, Beaumont, TX 77701
MLS# 265024Listed by: LANGE REALTY GROUP -- 9014834 - New
 $99,995Active3 beds 3 baths1,476 sq. ft.
$99,995Active3 beds 3 baths1,476 sq. ft.3405 Elder Street, Beaumont, TX 77703
MLS# 23951076Listed by: CONNECT REALTY.COM - New
 $40,000Active2 beds 1 baths1,232 sq. ft.
$40,000Active2 beds 1 baths1,232 sq. ft.2565 Mcfaddin, Beaumont, TX 77702
MLS# 265011Listed by: THE PROPERTY SHOPPE - New
 $15,995Active0.44 Acres
$15,995Active0.44 Acres3185 Renaud Street, Beaumont, TX 77703
MLS# 10765660Listed by: CONNECT REALTY.COM - New
 Listed by ERA$173,000Active6 beds 3 baths2,744 sq. ft.
Listed by ERA$173,000Active6 beds 3 baths2,744 sq. ft.2985 Avenue A, Beaumont, TX 77701
MLS# 265005Listed by: AMERICAN REAL ESTATE ERA POWER - BEAUMONT

