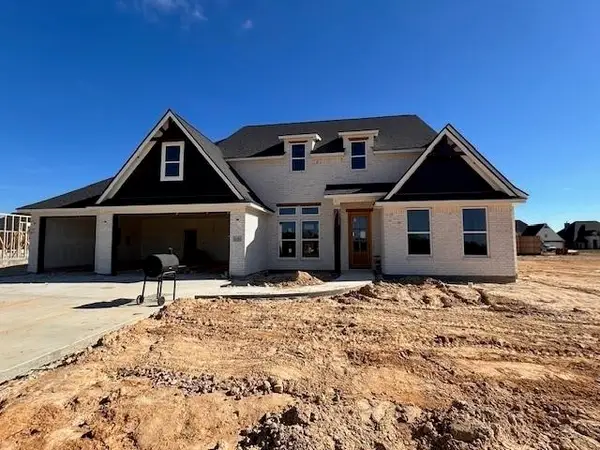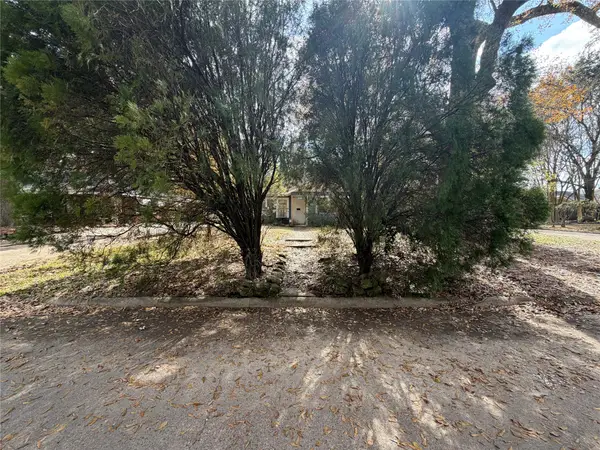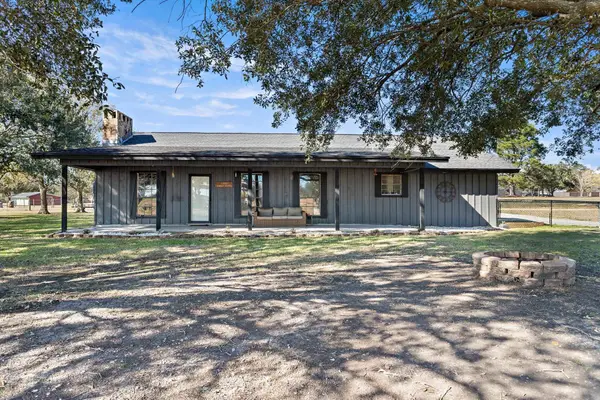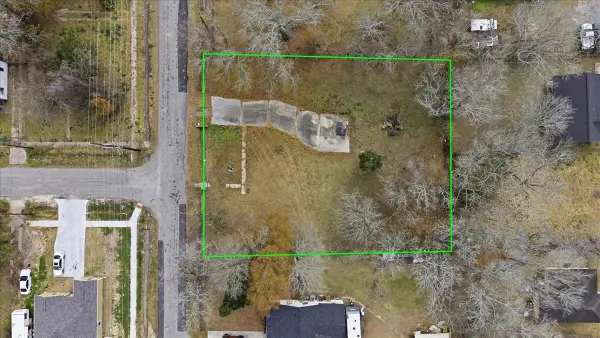7770 Deer Chase, Beaumont, TX 77713
Local realty services provided by:American Real Estate ERA Powered
7770 Deer Chase,Beaumont, TX 77713
$572,500
- 4 Beds
- 3 Baths
- 3,815 sq. ft.
- Single family
- Active
Listed by: colleen wallace
Office: exp realty, llc.
MLS#:262775
Source:TX_BBOR
Price summary
- Price:$572,500
- Price per sq. ft.:$150.07
About this home
An executive retreat conveniently located in Beaumont! Tucked away on a quiet street, this 4-bed, 3-bath, 3-car garage home exudes sophistication and style. Thoughtfully designed for both comfort and entertaining, the open-concept layout showcases wood floors, crown molding, and open views of the resort-style saltwater pool, spa, fountain and palm trees. The split floor plan offers 3 bedrooms downstairs, including a private primary suite with patio access, a spa-inspired bath, and a spacious walk-in closet. The kitchen with double oven, Island, Bar and tons of counter space was made for entertaining. A dedicated office with custom built-ins provides the perfect workspace. Upstairs, discover a large bonus/game room, additional bedroom, flex room and exceptional storage—including a floored attic. Enjoy covered brick patios front and back and professional landscaping. It's the work from home dream home with resort vibes that offers every benefit you could want! http://bit.ly/4opv2QZ
Contact an agent
Home facts
- Listing ID #:262775
- Added:100 day(s) ago
- Updated:February 10, 2026 at 04:06 PM
Rooms and interior
- Bedrooms:4
- Total bathrooms:3
- Full bathrooms:3
- Living area:3,815 sq. ft.
Heating and cooling
- Cooling:Central Electric
- Heating:Central Gas, More than One
Structure and exterior
- Roof:Arch. Comp. Shingle
- Building area:3,815 sq. ft.
- Lot area:0.24 Acres
Utilities
- Water:City Water
- Sewer:City Sewer
Finances and disclosures
- Price:$572,500
- Price per sq. ft.:$150.07
New listings near 7770 Deer Chase
- New
 $533,200Active4 beds 3 baths2,760 sq. ft.
$533,200Active4 beds 3 baths2,760 sq. ft.6535 Claybourn Drive, Beaumont, TX 77706
MLS# 28728823Listed by: COLDWELL BANKER SOUTHERN HOMES - New
 $97,999Active3 beds 2 baths1,572 sq. ft.
$97,999Active3 beds 2 baths1,572 sq. ft.2740 Lakeview Circle, Beaumont, TX 77703
MLS# 56101177Listed by: SURGE REALTY - New
 $90,000Active-- beds -- baths1,394 sq. ft.
$90,000Active-- beds -- baths1,394 sq. ft.899 Cartwright Street, Beaumont, TX 77701
MLS# 83408359Listed by: COLDWELL BANKER SOUTHERN HOMES - New
 $279,900Active3 beds 2 baths1,780 sq. ft.
$279,900Active3 beds 2 baths1,780 sq. ft.19088 Dove Meadows, Beaumont, TX 77705
MLS# 265032Listed by: JLA REALTY - New
 Listed by ERA$120,000Active3 beds 2 baths1,229 sq. ft.
Listed by ERA$120,000Active3 beds 2 baths1,229 sq. ft.4165 Mouton, Beaumont, TX 77705
MLS# 265033Listed by: AMERICAN REAL ESTATE ERA POWER - BEAUMONT - New
 $175,000Active3 beds 2 baths1,698 sq. ft.
$175,000Active3 beds 2 baths1,698 sq. ft.2450 Harrison, Beaumont, TX 77701
MLS# 265024Listed by: LANGE REALTY GROUP -- 9014834 - New
 $99,995Active3 beds 3 baths1,476 sq. ft.
$99,995Active3 beds 3 baths1,476 sq. ft.3405 Elder Street, Beaumont, TX 77703
MLS# 23951076Listed by: CONNECT REALTY.COM - New
 $40,000Active2 beds 1 baths1,232 sq. ft.
$40,000Active2 beds 1 baths1,232 sq. ft.2565 Mcfaddin, Beaumont, TX 77702
MLS# 265011Listed by: THE PROPERTY SHOPPE - New
 $15,995Active0.44 Acres
$15,995Active0.44 Acres3185 Renaud Street, Beaumont, TX 77703
MLS# 10765660Listed by: CONNECT REALTY.COM - New
 Listed by ERA$173,000Active6 beds 3 baths2,744 sq. ft.
Listed by ERA$173,000Active6 beds 3 baths2,744 sq. ft.2985 Avenue A, Beaumont, TX 77701
MLS# 265005Listed by: AMERICAN REAL ESTATE ERA POWER - BEAUMONT

