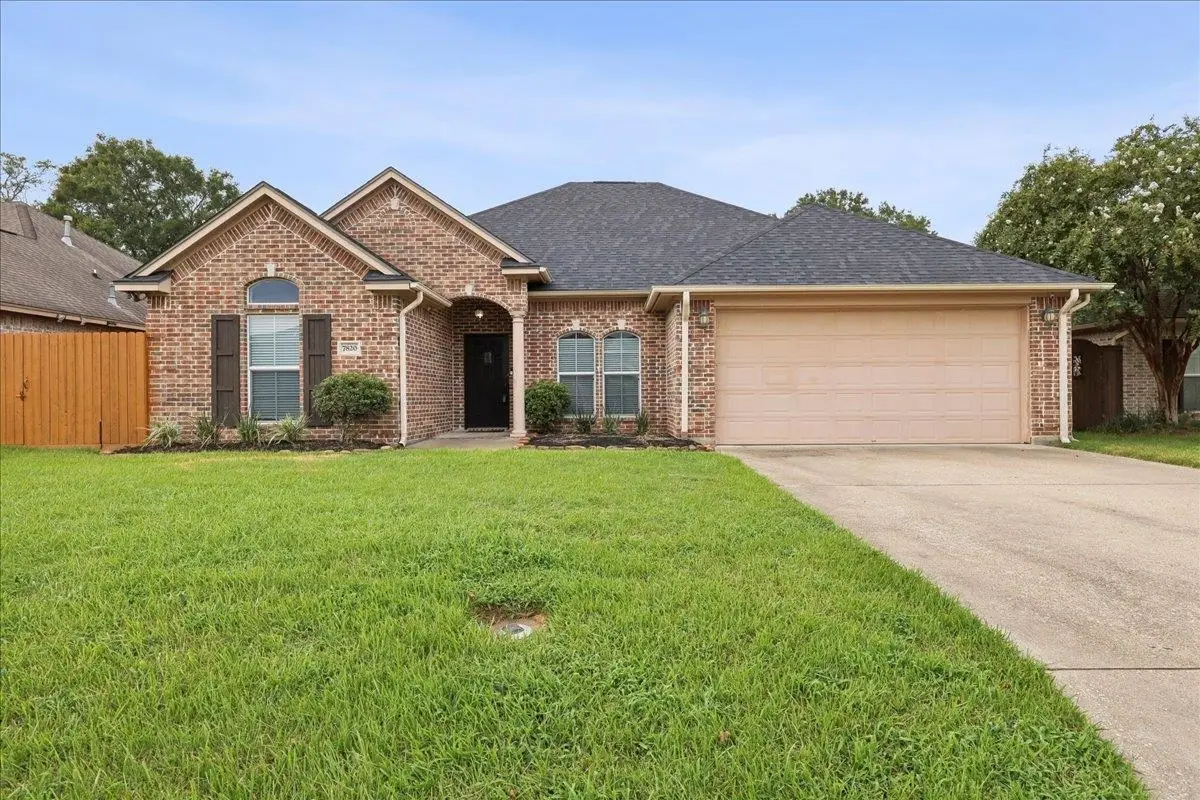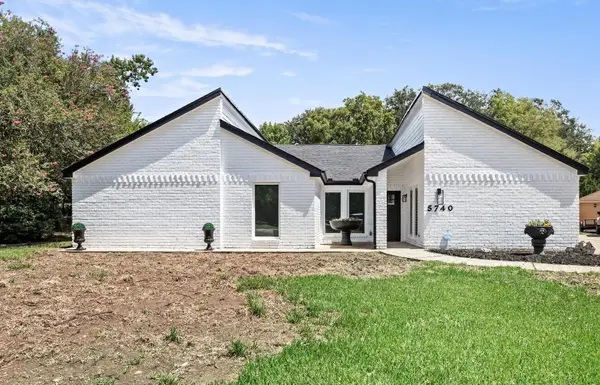7820 N Windemere, Beaumont, TX 77713
Local realty services provided by:American Real Estate ERA Powered



7820 N Windemere,Beaumont, TX 77713
$284,900
- 3 Beds
- 2 Baths
- 1,813 sq. ft.
- Single family
- Active
Listed by:dana johnson
Office:re/max one -- 9000010
MLS#:258717
Source:TX_BBOR
Price summary
- Price:$284,900
- Price per sq. ft.:$157.14
About this home
This 3 Bedroom home has been meticulously maintained. Fresh interior paint is a gorgeous neutral palette, trey ceilings & nice trim work can be found in most of the home. Pretty tile floors, or wood look laminate throughout entire home; no carpet. Formal Dining Room is spacious & open to the gourmet Kitchen, complete with granite, stainless appliance package, including gas range, cozy breakfast bar, and tons of LED lighting. The Breakfast area looks out onto your fabulous wooden deck & privacy fenced backyard. Master Suite is roomy & offers trey ceilings & tons of natural light. Master Bath offers a huge walk-in closet, double vanities, a garden tub, and pretty tiled shower. The additional 2 Bedrooms have ample closets & share a full Bathroom, accessed from the hallway. Roomy inside Utility Room. Your backyard entertaining spot waits... Enjoy your large covered wooden deck, bar area, porch swing, privacy fenced yard & landscaped storage building. ROOF REPLACED JULY 2025!!
Contact an agent
Home facts
- Listing Id #:258717
- Added:74 day(s) ago
- Updated:August 15, 2025 at 07:56 PM
Rooms and interior
- Bedrooms:3
- Total bathrooms:2
- Full bathrooms:2
- Living area:1,813 sq. ft.
Heating and cooling
- Cooling:Central Electric
- Heating:Central Gas
Structure and exterior
- Roof:Arch. Comp. Shingle
- Building area:1,813 sq. ft.
- Lot area:0.19 Acres
Utilities
- Water:City Water
- Sewer:City Sewer
Finances and disclosures
- Price:$284,900
- Price per sq. ft.:$157.14
New listings near 7820 N Windemere
- New
 $325,000Active4 beds 4 baths3,076 sq. ft.
$325,000Active4 beds 4 baths3,076 sq. ft.5740 Longwood St, Beaumont, TX 77707
MLS# 260758Listed by: RE/MAX ONE -- 9000010 - Open Sat, 2 to 5pmNew
 $169,000Active3 beds 2 baths1,448 sq. ft.
$169,000Active3 beds 2 baths1,448 sq. ft.920 Parson, Beaumont, TX 77706
MLS# 79776516Listed by: TEXAS SIGNATURE REALTY - Open Sun, 2 to 4pmNew
 $475,000Active4 beds 3 baths2,480 sq. ft.
$475,000Active4 beds 3 baths2,480 sq. ft.14845 Norma Jane Lane, Beaumont, TX 77713
MLS# 93548495Listed by: COLDWELL BANKER SOUTHERN HOMES - New
 $229,900Active3 beds 2 baths1,883 sq. ft.
$229,900Active3 beds 2 baths1,883 sq. ft.5510 Kohler, Beaumont, TX 77706
MLS# 260738Listed by: RE/MAX ONE -- 9000010 - New
 $130,000Active3 beds 2 baths1,038 sq. ft.
$130,000Active3 beds 2 baths1,038 sq. ft.8540 Merilee Ln, Beaumont, TX 77707
MLS# 260739Listed by: RE/MAX ONE -- 9000010 - New
 $69,500Active3 beds 1 baths840 sq. ft.
$69,500Active3 beds 1 baths840 sq. ft.755 Doucette, Beaumont, TX 77701
MLS# 260737Listed by: CONNECT REALTY -- 573369 - New
 $50,000Active2 beds 1 baths784 sq. ft.
$50,000Active2 beds 1 baths784 sq. ft.1680 Montrose, Beaumont, TX 77707
MLS# 260722Listed by: THE PROS PROPERTIES, PROP MGMT -- 9013603 - New
 $65,000Active4 beds 2 baths14,002 sq. ft.
$65,000Active4 beds 2 baths14,002 sq. ft.2385 Poplar Street, Beaumont, TX 77701
MLS# 260723Listed by: THE PROS PROPERTIES, PROP MGMT -- 9013603 - New
 $50,000Active2 beds 1 baths1,016 sq. ft.
$50,000Active2 beds 1 baths1,016 sq. ft.1338 Cartwright, Beaumont, TX 77701
MLS# 260720Listed by: THE PROS PROPERTIES, PROP MGMT -- 9013603 - New
 $60,000Active2 beds 1 baths1,112 sq. ft.
$60,000Active2 beds 1 baths1,112 sq. ft.1870 Fairway, Beaumont, TX 77703
MLS# 260721Listed by: THE PROS PROPERTIES, PROP MGMT -- 9013603
