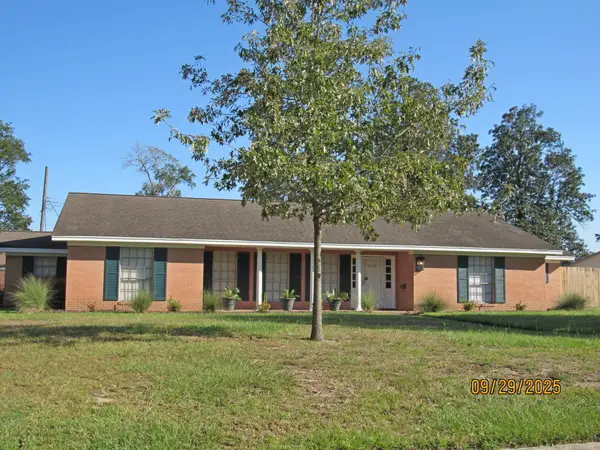7825 Windchase Dr., Beaumont, TX 77713
Local realty services provided by:American Real Estate ERA Powered
7825 Windchase Dr.,Beaumont, TX 77713
$309,900
- 4 Beds
- 2 Baths
- 2,177 sq. ft.
- Single family
- Pending
Listed by:ashley hurlburt
Office:re/max one -- 9000010
MLS#:261865
Source:TX_BBOR
Price summary
- Price:$309,900
- Price per sq. ft.:$142.35
About this home
This beautifully maintained 4-bedroom, 2-bath home is tucked into one of Beaumont’s most sought-after neighborhoods — Westchase Village. With over 2,100 sq ft of thoughtfully designed living space, this home features a split floor plan, giving the primary suite extra privacy. You’ll love the dedicated office or 4th bedroom with closet — perfect for working from home or hosting guests. The kitchen is a standout with granite countertops, gas cooktop, breakfast bar, and ample cabinet space — all recently updated to match today’s modern style. The 2018 architectural roof, wood and tile flooring, and gas log fireplace add both charm and peace of mind. Enjoy outdoor living in your fenced backyard, complete with a covered patio, sprinkler system, and storage building. Additional features include double sinks and jetted tub in the primary bath, inside utility room, and attached 2-car garage with extra parking. This is a deal you won't find in such a pristine neighborhood. Come take a look!
Contact an agent
Home facts
- Listing ID #:261865
- Added:1 day(s) ago
- Updated:September 30, 2025 at 07:59 PM
Rooms and interior
- Bedrooms:4
- Total bathrooms:2
- Full bathrooms:2
- Living area:2,177 sq. ft.
Heating and cooling
- Cooling:Central Electric
- Heating:Central Gas
Structure and exterior
- Roof:Arch. Comp. Shingle
- Building area:2,177 sq. ft.
- Lot area:0.19 Acres
Utilities
- Water:City Water
- Sewer:City Sewer
Finances and disclosures
- Price:$309,900
- Price per sq. ft.:$142.35
- Tax amount:$7,051
New listings near 7825 Windchase Dr.
- New
 $155,000Active3 beds 2 baths1,908 sq. ft.
$155,000Active3 beds 2 baths1,908 sq. ft.470 Yorktown, Beaumont, TX 77707
MLS# 261909Listed by: RE/MAX ONE -- 9000010 - New
 $160,000Active-- beds -- baths2,136 sq. ft.
$160,000Active-- beds -- baths2,136 sq. ft.1408 E Cottonwood, Beaumont, TX 77703
MLS# 261902Listed by: DEE RICHARD REAL ESTATE, LLC -- 236504 - New
 $245,900Active3 beds 2 baths1,730 sq. ft.
$245,900Active3 beds 2 baths1,730 sq. ft.560 Munsterman Pl, Beaumont, TX 77707
MLS# 261900Listed by: RE/MAX ONE -- 9000010 - New
 $199,000Active4 beds 3 baths1,673 sq. ft.
$199,000Active4 beds 3 baths1,673 sq. ft.3845 Holland, Beaumont, TX 77707
MLS# 261901Listed by: CONNECT REALTY -- 573369 - New
 $225,000Active3 beds 2 baths1,979 sq. ft.
$225,000Active3 beds 2 baths1,979 sq. ft.5755 Hooks Ave, Beaumont, TX 77706
MLS# 261895Listed by: RE/MAX ONE -- 9000010 - New
 $160,000Active4 beds 2 baths1,899 sq. ft.
$160,000Active4 beds 2 baths1,899 sq. ft.6680 Helbig, Beaumont, TX 77708
MLS# 261894Listed by: REALTY DEPOT OF TEXAS -- 9005859 - New
 $85,000Active4 beds 2 baths1,129 sq. ft.
$85,000Active4 beds 2 baths1,129 sq. ft.2010 W Highland, Beaumont, TX 77705
MLS# 261889Listed by: THE FIRM REALTY -- 9014602 - New
 Listed by ERA$325,000Active3 beds 2 baths2,500 sq. ft.
Listed by ERA$325,000Active3 beds 2 baths2,500 sq. ft.3690 Brentwood Dr, Beaumont, TX 77706
MLS# 261886Listed by: AMERICAN REAL ESTATE ERA POWER - BEAUMONT - New
 $110,000Active1.25 Acres
$110,000Active1.25 Acres5275 Concord, Beaumont, TX 77708-0000
MLS# 261882Listed by: LPT REALTY, LLC - New
 $200,000Active3 beds 1 baths2,288 sq. ft.
$200,000Active3 beds 1 baths2,288 sq. ft.13595 Leaning Oaks Drive, Beaumont, TX 77713
MLS# 94966471Listed by: KELLER WILLIAMS SUMMIT
