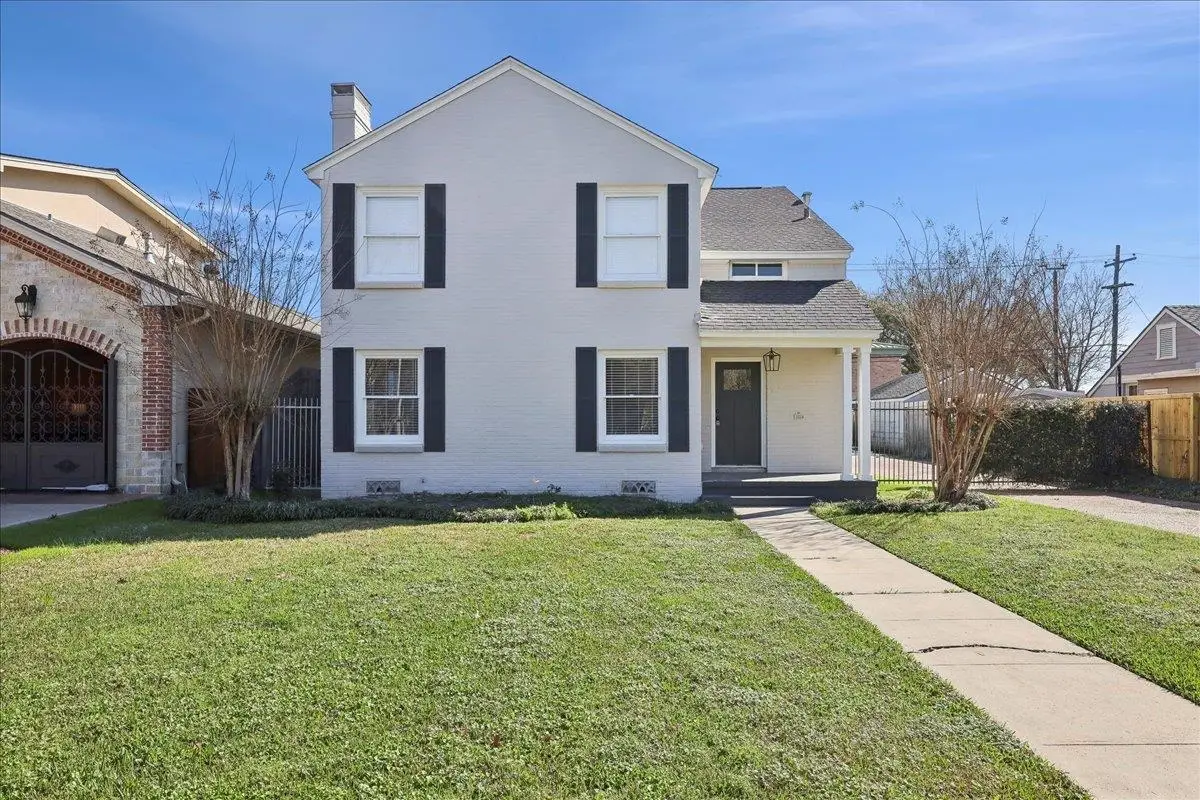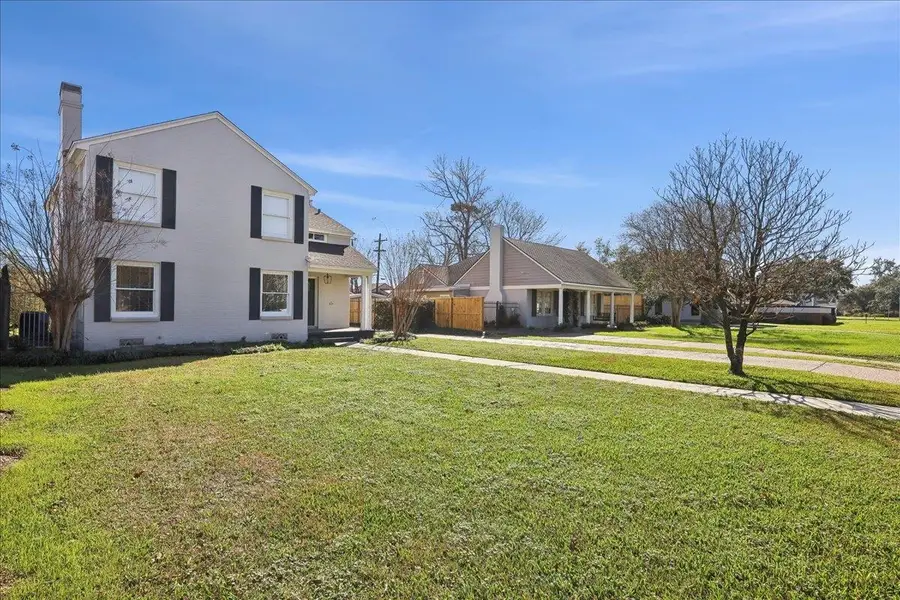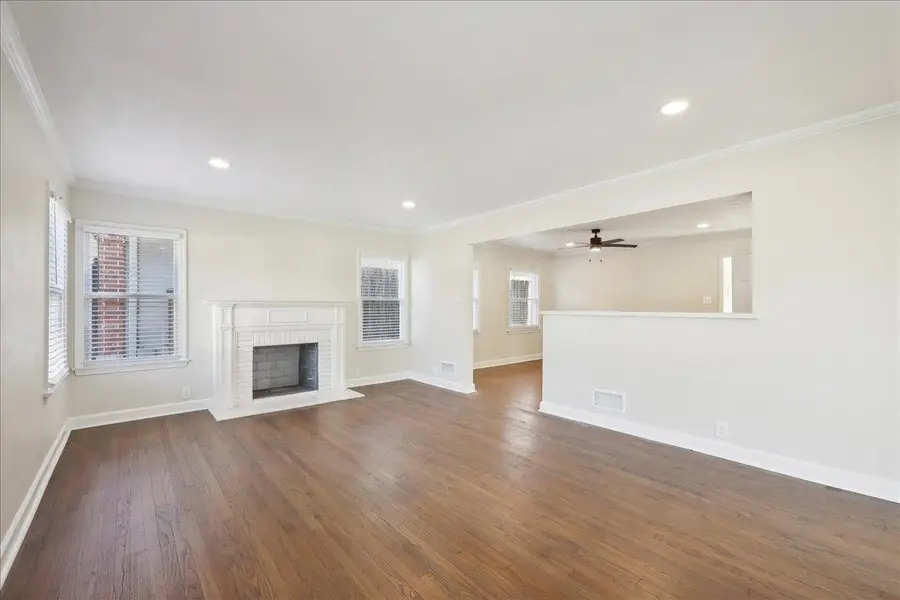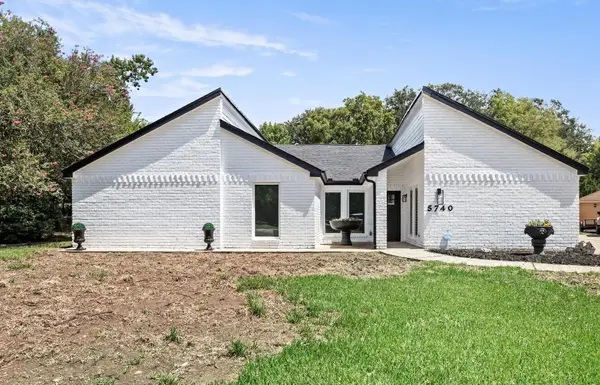810 19th, Beaumont, TX 77706
Local realty services provided by:American Real Estate ERA Powered



810 19th,Beaumont, TX 77706
$299,500
- 3 Beds
- 3 Baths
- 2,282 sq. ft.
- Single family
- Active
Listed by:kayla rippeon
Office:jla realty -- 9000562
MLS#:255524
Source:TX_BBOR
Price summary
- Price:$299,500
- Price per sq. ft.:$131.24
About this home
Welcome to this charming, remodeled gem! This classic home seamlessly blends vintage character with modern updates, offering an inviting and spacious atmosphere. The beautifully refinished original wood floors throughout the home add warmth and timeless appeal, while the abundance of windows allows for ample natural light in every room.The updated kitchen boasts new appliances, perfect for the home chef, and the adjacent breakfast room offers a cozy spot for casual meals or a versatile flex space to suit your needs. Relax and unwind in the formal living room featuring a wood-burning fireplace, or entertain in the elegant formal dining room. You'll love the convenience of an upstairs laundry area, making chores a breeze. The generous-sized bedrooms rooms provide endless possibilities. A new roof gives you peace of mind, and the home’s thoughtful updates ensure comfort and style for years to come. SELLER IS A LENDER IN BEAUMONT FOR 30 YEARS. PREFERRED LENDING AVAILABLE ON REQUEST.
Contact an agent
Home facts
- Listing Id #:255524
- Added:186 day(s) ago
- Updated:August 02, 2025 at 02:25 PM
Rooms and interior
- Bedrooms:3
- Total bathrooms:3
- Full bathrooms:2
- Half bathrooms:1
- Living area:2,282 sq. ft.
Heating and cooling
- Heating:Central Gas
Structure and exterior
- Roof:Comp. Shingle
- Building area:2,282 sq. ft.
Utilities
- Water:City Water
- Sewer:City Sewer
Finances and disclosures
- Price:$299,500
- Price per sq. ft.:$131.24
- Tax amount:$2
New listings near 810 19th
- New
 $325,000Active4 beds 4 baths3,076 sq. ft.
$325,000Active4 beds 4 baths3,076 sq. ft.5740 Longwood St, Beaumont, TX 77707
MLS# 260758Listed by: RE/MAX ONE -- 9000010 - Open Sat, 2 to 5pmNew
 $169,000Active3 beds 2 baths1,448 sq. ft.
$169,000Active3 beds 2 baths1,448 sq. ft.920 Parson, Beaumont, TX 77706
MLS# 79776516Listed by: TEXAS SIGNATURE REALTY - Open Sun, 2 to 4pmNew
 $475,000Active4 beds 3 baths2,480 sq. ft.
$475,000Active4 beds 3 baths2,480 sq. ft.14845 Norma Jane Lane, Beaumont, TX 77713
MLS# 93548495Listed by: COLDWELL BANKER SOUTHERN HOMES - New
 $229,900Active3 beds 2 baths1,883 sq. ft.
$229,900Active3 beds 2 baths1,883 sq. ft.5510 Kohler, Beaumont, TX 77706
MLS# 260738Listed by: RE/MAX ONE -- 9000010 - New
 $130,000Active3 beds 2 baths1,038 sq. ft.
$130,000Active3 beds 2 baths1,038 sq. ft.8540 Merilee Ln, Beaumont, TX 77707
MLS# 260739Listed by: RE/MAX ONE -- 9000010 - New
 $69,500Active3 beds 1 baths840 sq. ft.
$69,500Active3 beds 1 baths840 sq. ft.755 Doucette, Beaumont, TX 77701
MLS# 260737Listed by: CONNECT REALTY -- 573369 - New
 $50,000Active2 beds 1 baths784 sq. ft.
$50,000Active2 beds 1 baths784 sq. ft.1680 Montrose, Beaumont, TX 77707
MLS# 260722Listed by: THE PROS PROPERTIES, PROP MGMT -- 9013603 - New
 $65,000Active4 beds 2 baths14,002 sq. ft.
$65,000Active4 beds 2 baths14,002 sq. ft.2385 Poplar Street, Beaumont, TX 77701
MLS# 260723Listed by: THE PROS PROPERTIES, PROP MGMT -- 9013603 - New
 $50,000Active2 beds 1 baths1,016 sq. ft.
$50,000Active2 beds 1 baths1,016 sq. ft.1338 Cartwright, Beaumont, TX 77701
MLS# 260720Listed by: THE PROS PROPERTIES, PROP MGMT -- 9013603 - New
 $60,000Active2 beds 1 baths1,112 sq. ft.
$60,000Active2 beds 1 baths1,112 sq. ft.1870 Fairway, Beaumont, TX 77703
MLS# 260721Listed by: THE PROS PROPERTIES, PROP MGMT -- 9013603
