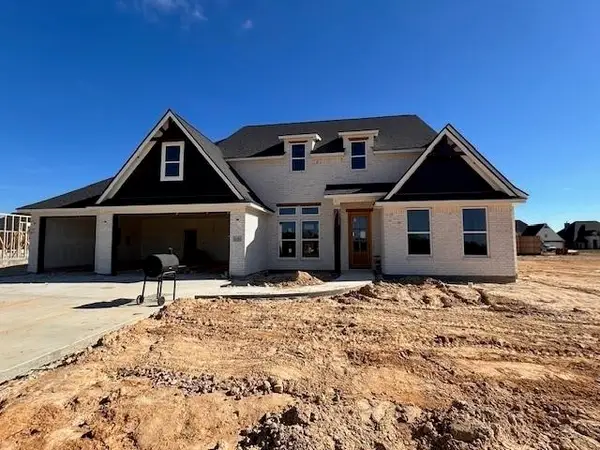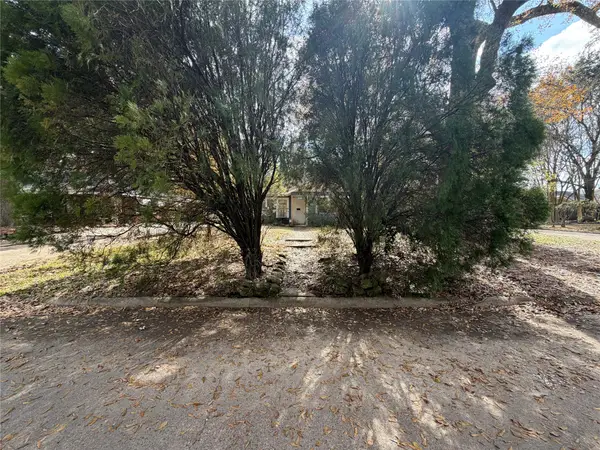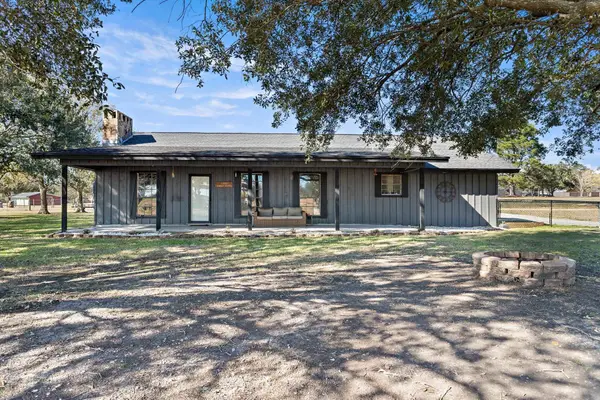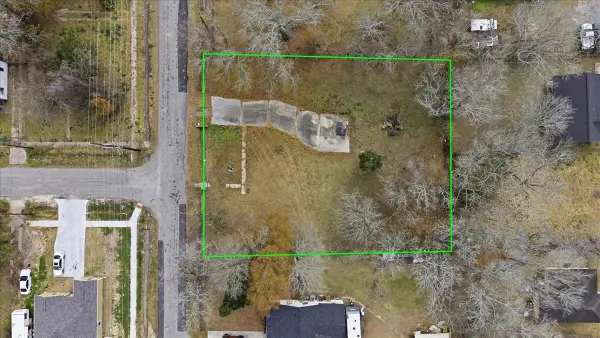8330 Vaquero, Beaumont, TX 77713
Local realty services provided by:American Real Estate ERA Powered
Listed by: anna bohannon
Office: american real estate era power - beaumont
MLS#:263013
Source:TX_BBOR
Price summary
- Price:$429,000
- Price per sq. ft.:$188.65
About this home
GORGEOUS 4-Bedroom Home with POOL & Outdoor Kitchen in Beaumont, TX off Hwy 105! Built in 2019, this gorgeous 4-bedroom, 3-bathroom home perfectly blends modern design with comfortable living. Step inside and fall in love with the open floor plan, ideal for entertaining or spending time with family. The spacious kitchen features granite countertops, a gas stove, and plenty of cabinet space — a dream for anyone who loves to cook! The downstairs primary suite offers a peaceful retreat with a spa-like bathroom and generous walk-in closet. The upstairs BD has its own private bath. Backyard paradise — complete with a beautiful pool and a fully equipped outdoor kitchen perfect for BBQs, gatherings, and warm Texas evenings. Other highlights include: Modern finishes throughout Split-bedroom layout for privacy Covered patio and fenced backyard & POOL This home is MOVE IN READY & has everything you’ve been looking for — style, space, and the perfect outdoor setup.
Contact an agent
Home facts
- Listing ID #:263013
- Added:90 day(s) ago
- Updated:February 10, 2026 at 04:06 PM
Rooms and interior
- Bedrooms:4
- Total bathrooms:3
- Full bathrooms:3
- Living area:2,274 sq. ft.
Heating and cooling
- Cooling:Central Electric
- Heating:Central Electric
Structure and exterior
- Roof:Arch. Comp. Shingle
- Building area:2,274 sq. ft.
- Lot area:0.19 Acres
Utilities
- Water:City Water
- Sewer:City Sewer
Finances and disclosures
- Price:$429,000
- Price per sq. ft.:$188.65
- Tax amount:$6,961
New listings near 8330 Vaquero
- New
 $533,200Active4 beds 3 baths2,760 sq. ft.
$533,200Active4 beds 3 baths2,760 sq. ft.6535 Claybourn Drive, Beaumont, TX 77706
MLS# 28728823Listed by: COLDWELL BANKER SOUTHERN HOMES - New
 $97,999Active3 beds 2 baths1,572 sq. ft.
$97,999Active3 beds 2 baths1,572 sq. ft.2740 Lakeview Circle, Beaumont, TX 77703
MLS# 56101177Listed by: SURGE REALTY - New
 $90,000Active-- beds -- baths1,394 sq. ft.
$90,000Active-- beds -- baths1,394 sq. ft.899 Cartwright Street, Beaumont, TX 77701
MLS# 83408359Listed by: COLDWELL BANKER SOUTHERN HOMES - New
 $279,900Active3 beds 2 baths1,780 sq. ft.
$279,900Active3 beds 2 baths1,780 sq. ft.19088 Dove Meadows, Beaumont, TX 77705
MLS# 265032Listed by: JLA REALTY - New
 Listed by ERA$120,000Active3 beds 2 baths1,229 sq. ft.
Listed by ERA$120,000Active3 beds 2 baths1,229 sq. ft.4165 Mouton, Beaumont, TX 77705
MLS# 265033Listed by: AMERICAN REAL ESTATE ERA POWER - BEAUMONT - New
 $175,000Active3 beds 2 baths1,698 sq. ft.
$175,000Active3 beds 2 baths1,698 sq. ft.2450 Harrison, Beaumont, TX 77701
MLS# 265024Listed by: LANGE REALTY GROUP -- 9014834 - New
 $99,995Active3 beds 3 baths1,476 sq. ft.
$99,995Active3 beds 3 baths1,476 sq. ft.3405 Elder Street, Beaumont, TX 77703
MLS# 23951076Listed by: CONNECT REALTY.COM - New
 $40,000Active2 beds 1 baths1,232 sq. ft.
$40,000Active2 beds 1 baths1,232 sq. ft.2565 Mcfaddin, Beaumont, TX 77702
MLS# 265011Listed by: THE PROPERTY SHOPPE - New
 $15,995Active0.44 Acres
$15,995Active0.44 Acres3185 Renaud Street, Beaumont, TX 77703
MLS# 10765660Listed by: CONNECT REALTY.COM - New
 Listed by ERA$173,000Active6 beds 3 baths2,744 sq. ft.
Listed by ERA$173,000Active6 beds 3 baths2,744 sq. ft.2985 Avenue A, Beaumont, TX 77701
MLS# 265005Listed by: AMERICAN REAL ESTATE ERA POWER - BEAUMONT

