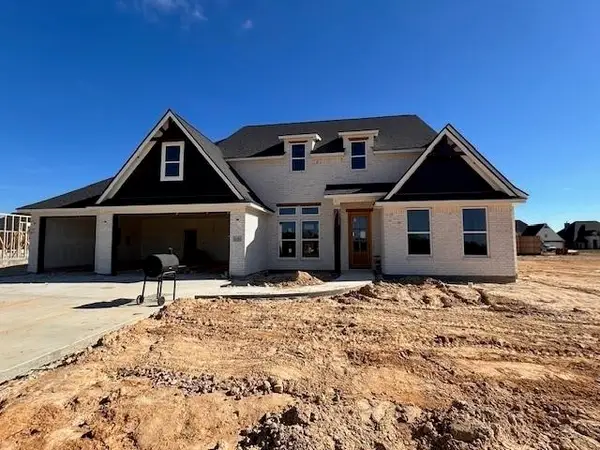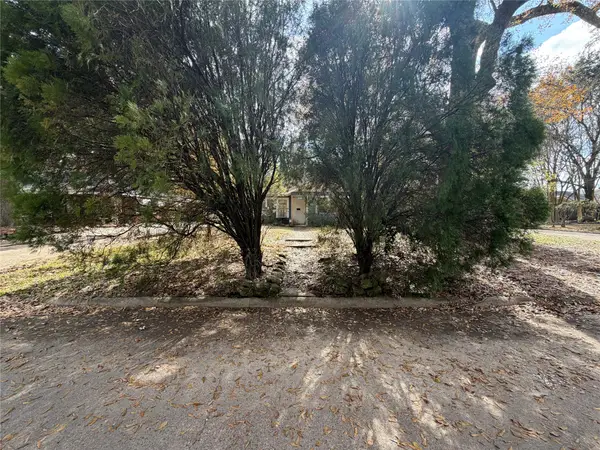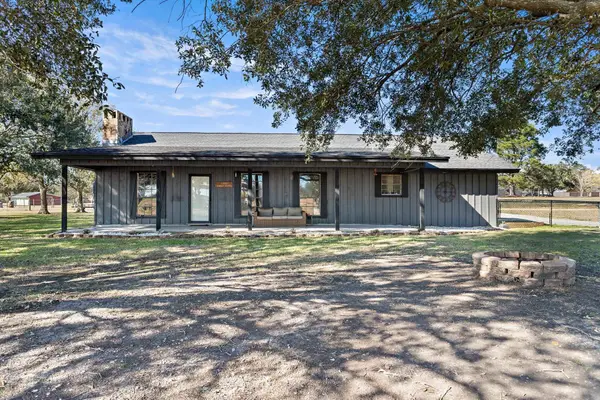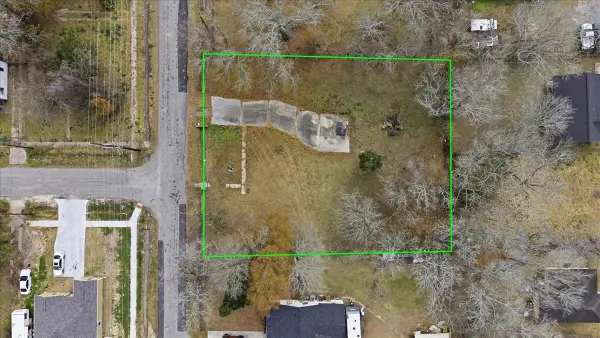8370 Glen Rose Circle, Beaumont, TX 77713
Local realty services provided by:American Real Estate ERA Powered
8370 Glen Rose Circle,Beaumont, TX 77713
$310,000
- 4 Beds
- 2 Baths
- 2,533 sq. ft.
- Single family
- Pending
Listed by: annette merrill
Office: homestead realty
MLS#:262293
Source:TX_BBOR
Price summary
- Price:$310,000
- Price per sq. ft.:$122.38
About this home
Beautiful custom built home in Deerfield Addition, off Highway 105 in Beaumont. This home offers an open floor plan perfect for entertaining while still allowing a warm cozy feeling. The living room features a beautiful corner fireplace. This home offers 3 Bedrooms and 2 Full Bathrooms, as well as a flex space upstairs that can serve as another bedroom, game room, office, kids space, really the options are endless. The kitchen features beautiful cabinets, granite countertops, oversized commercial stove, and a center island with a breakfast bar. The primary suite offers a private bathroom featuring double sinks, a Jacuzzi tub, a separate tiled walk-in shower, and 2 walk-in closets. The 2-car garage has plenty of extra space for storage. The beautiful backyard, complete with a covered patio, additional concrete pad for parking or trailer / RV storage, and privacy fence. This home is ready for someone to put their personal touch on it! Motivated Seller.
Contact an agent
Home facts
- Listing ID #:262293
- Added:121 day(s) ago
- Updated:December 17, 2025 at 10:04 AM
Rooms and interior
- Bedrooms:4
- Total bathrooms:2
- Full bathrooms:2
- Living area:2,533 sq. ft.
Heating and cooling
- Cooling:Central Electric
- Heating:Central Gas
Structure and exterior
- Roof:Arch. Comp. Shingle
- Building area:2,533 sq. ft.
- Lot area:0.2 Acres
Utilities
- Water:City Water
- Sewer:City Sewer
Finances and disclosures
- Price:$310,000
- Price per sq. ft.:$122.38
New listings near 8370 Glen Rose Circle
- New
 $533,200Active4 beds 3 baths2,760 sq. ft.
$533,200Active4 beds 3 baths2,760 sq. ft.6535 Claybourn Drive, Beaumont, TX 77706
MLS# 28728823Listed by: COLDWELL BANKER SOUTHERN HOMES - New
 $97,999Active3 beds 2 baths1,572 sq. ft.
$97,999Active3 beds 2 baths1,572 sq. ft.2740 Lakeview Circle, Beaumont, TX 77703
MLS# 56101177Listed by: SURGE REALTY - New
 $90,000Active-- beds -- baths1,394 sq. ft.
$90,000Active-- beds -- baths1,394 sq. ft.899 Cartwright Street, Beaumont, TX 77701
MLS# 83408359Listed by: COLDWELL BANKER SOUTHERN HOMES - New
 $279,900Active3 beds 2 baths1,780 sq. ft.
$279,900Active3 beds 2 baths1,780 sq. ft.19088 Dove Meadows, Beaumont, TX 77705
MLS# 265032Listed by: JLA REALTY - New
 Listed by ERA$120,000Active3 beds 2 baths1,229 sq. ft.
Listed by ERA$120,000Active3 beds 2 baths1,229 sq. ft.4165 Mouton, Beaumont, TX 77705
MLS# 265033Listed by: AMERICAN REAL ESTATE ERA POWER - BEAUMONT - New
 $175,000Active3 beds 2 baths1,698 sq. ft.
$175,000Active3 beds 2 baths1,698 sq. ft.2450 Harrison, Beaumont, TX 77701
MLS# 265024Listed by: LANGE REALTY GROUP -- 9014834 - New
 $99,995Active3 beds 3 baths1,476 sq. ft.
$99,995Active3 beds 3 baths1,476 sq. ft.3405 Elder Street, Beaumont, TX 77703
MLS# 23951076Listed by: CONNECT REALTY.COM - New
 $40,000Active2 beds 1 baths1,232 sq. ft.
$40,000Active2 beds 1 baths1,232 sq. ft.2565 Mcfaddin, Beaumont, TX 77702
MLS# 265011Listed by: THE PROPERTY SHOPPE - New
 $15,995Active0.44 Acres
$15,995Active0.44 Acres3185 Renaud Street, Beaumont, TX 77703
MLS# 10765660Listed by: CONNECT REALTY.COM - New
 Listed by ERA$173,000Active6 beds 3 baths2,744 sq. ft.
Listed by ERA$173,000Active6 beds 3 baths2,744 sq. ft.2985 Avenue A, Beaumont, TX 77701
MLS# 265005Listed by: AMERICAN REAL ESTATE ERA POWER - BEAUMONT

