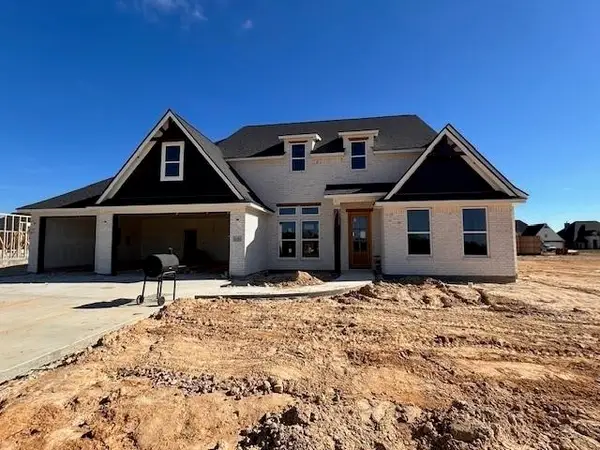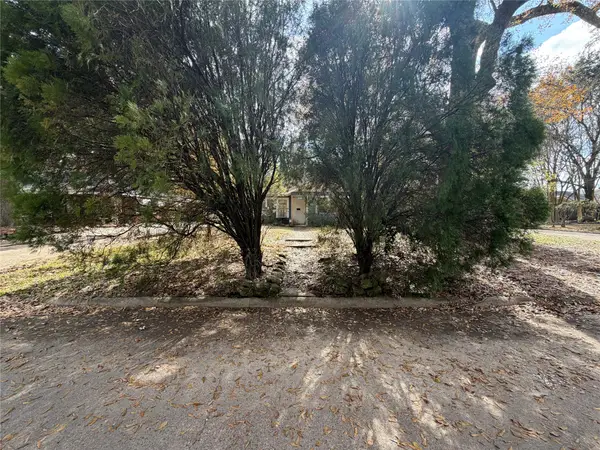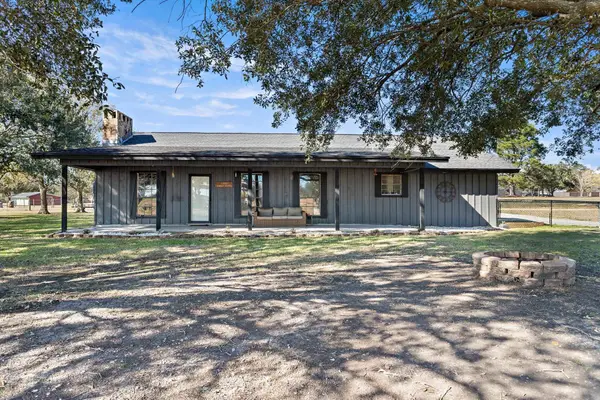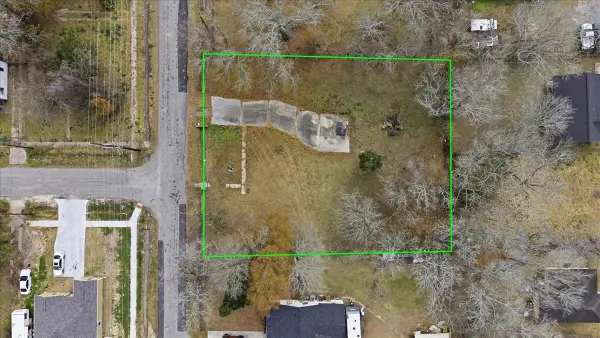8390 Westgate, Beaumont, TX 77706
Local realty services provided by:ERA Experts
8390 Westgate,Beaumont, TX 77706
$389,900
- 4 Beds
- 3 Baths
- 2,125 sq. ft.
- Single family
- Active
Listed by: dana johnson
Office: re/max one
MLS#:5707016
Source:HARMLS
Price summary
- Price:$389,900
- Price per sq. ft.:$183.48
About this home
New Construction in a well established neighborhood within close proximity to schools, shopping & dining!! From the moment you enter this 4 Bedroom home you will be WOWed by it's high end finishes. Gorgeous wide plank wood-look ceramic tile flooring, neutral color palette throughout & stylish lighting. Open Living Room/Kitchen offers arched windows, gorgeous fireplace, and beautiful crown molding. Kitchen offers custom wood cabinetry, quartz countertops, and stainless appliance package, including gas range. Beautiful ceiling detail throughout this home. Master Suite is spacious, and Master Bath has jetted tub, nice sized shower, double vanities, plus large walk-in closet. Additional 3 Bedrooms share a full Bath, with double vanities, located off the Hall. Half Bath, perfect for guests. Inside Utility Room with folding station. Large covered patio with ceiling fan, faces North, so nice & shaded, in the morning & evening. Sod to be installed, and wood privacy fenced to be installed.
Contact an agent
Home facts
- Year built:2025
- Listing ID #:5707016
- Updated:February 11, 2026 at 12:41 PM
Rooms and interior
- Bedrooms:4
- Total bathrooms:3
- Full bathrooms:2
- Half bathrooms:1
- Living area:2,125 sq. ft.
Heating and cooling
- Cooling:Central Air, Electric
- Heating:Central, Gas
Structure and exterior
- Roof:Composition
- Year built:2025
- Building area:2,125 sq. ft.
- Lot area:0.31 Acres
Schools
- High school:WEST BROOK HIGH SCHOOL
- Middle school:MARSHALL MIDDLE SCHOOL (BEAUMONT)
- Elementary school:CURTIS ELEMENTARY SCHOOL (BEAUMONT)
Utilities
- Sewer:Public Sewer
Finances and disclosures
- Price:$389,900
- Price per sq. ft.:$183.48
New listings near 8390 Westgate
- New
 $533,200Active4 beds 3 baths2,760 sq. ft.
$533,200Active4 beds 3 baths2,760 sq. ft.6535 Claybourn Drive, Beaumont, TX 77706
MLS# 28728823Listed by: COLDWELL BANKER SOUTHERN HOMES - New
 $97,999Active3 beds 2 baths1,572 sq. ft.
$97,999Active3 beds 2 baths1,572 sq. ft.2740 Lakeview Circle, Beaumont, TX 77703
MLS# 56101177Listed by: SURGE REALTY - New
 $90,000Active-- beds -- baths1,394 sq. ft.
$90,000Active-- beds -- baths1,394 sq. ft.899 Cartwright Street, Beaumont, TX 77701
MLS# 83408359Listed by: COLDWELL BANKER SOUTHERN HOMES - New
 $279,900Active3 beds 2 baths1,780 sq. ft.
$279,900Active3 beds 2 baths1,780 sq. ft.19088 Dove Meadows, Beaumont, TX 77705
MLS# 265032Listed by: JLA REALTY - New
 Listed by ERA$120,000Active3 beds 2 baths1,229 sq. ft.
Listed by ERA$120,000Active3 beds 2 baths1,229 sq. ft.4165 Mouton, Beaumont, TX 77705
MLS# 265033Listed by: AMERICAN REAL ESTATE ERA POWER - BEAUMONT - New
 $175,000Active3 beds 2 baths1,698 sq. ft.
$175,000Active3 beds 2 baths1,698 sq. ft.2450 Harrison, Beaumont, TX 77701
MLS# 265024Listed by: LANGE REALTY GROUP -- 9014834 - New
 $99,995Active3 beds 3 baths1,476 sq. ft.
$99,995Active3 beds 3 baths1,476 sq. ft.3405 Elder Street, Beaumont, TX 77703
MLS# 23951076Listed by: CONNECT REALTY.COM - New
 $40,000Active2 beds 1 baths1,232 sq. ft.
$40,000Active2 beds 1 baths1,232 sq. ft.2565 Mcfaddin, Beaumont, TX 77702
MLS# 265011Listed by: THE PROPERTY SHOPPE - New
 $15,995Active0.44 Acres
$15,995Active0.44 Acres3185 Renaud Street, Beaumont, TX 77703
MLS# 10765660Listed by: CONNECT REALTY.COM - New
 Listed by ERA$173,000Active6 beds 3 baths2,744 sq. ft.
Listed by ERA$173,000Active6 beds 3 baths2,744 sq. ft.2985 Avenue A, Beaumont, TX 77701
MLS# 265005Listed by: AMERICAN REAL ESTATE ERA POWER - BEAUMONT

