8595 Sana Drive, Beaumont, TX 77713
Local realty services provided by:American Real Estate ERA Powered
8595 Sana Drive,Beaumont, TX 77713
$439,600
- 3 Beds
- 3 Baths
- 2,520 sq. ft.
- Single family
- Active
Listed by:wendy riffe
Office:coldwell banker southern homes
MLS#:25660140
Source:HARMLS
Price summary
- Price:$439,600
- Price per sq. ft.:$174.44
About this home
Many Plans to select from. Make it custom to suit your lifestyle. New construction on cul-de-sac. This is a newly established subdivision. No HOA fees, great school district, 3/2/3 family brick home boast of superior craftsmanship & custom features, fabulous open floor plan w/fireplace. The home offers inviting tile in foyer, open concept living w/tile flooring throughout, carpet in bedrooms, energy efficient double pane vinyl windows, trey ceilings w/crown, gourmet kitchen w/granite counters, custom cabinetry, walk-in pantry, energy efficient stainless gas appliances, custom designer interior paint colors, brilliant light fixtures, ceiling fans, spacious bedrooms w/tons of closet space, huge primary bedroom w/trey ceilings, private primary bathroom w/separate tub & shower, double under mounted sinks w/granite counter-tops, spacious walk-in his/her closet w/organizers. Ready for you to make your dream home by choosing paint color, flooring, granite & appliances.
Contact an agent
Home facts
- Year built:2024
- Listing ID #:25660140
- Updated:October 08, 2025 at 11:45 AM
Rooms and interior
- Bedrooms:3
- Total bathrooms:3
- Full bathrooms:2
- Half bathrooms:1
- Living area:2,520 sq. ft.
Heating and cooling
- Cooling:Central Air, Electric
- Heating:Central, Gas
Structure and exterior
- Roof:Composition
- Year built:2024
- Building area:2,520 sq. ft.
- Lot area:0.29 Acres
Schools
- High school:WEST BROOK HIGH SCHOOL
- Middle school:MARSHALL MIDDLE SCHOOL (BEAUMONT)
- Elementary school:GUESS ELEMENTARY SCHOOL
Utilities
- Sewer:Public Sewer
Finances and disclosures
- Price:$439,600
- Price per sq. ft.:$174.44
New listings near 8595 Sana Drive
- New
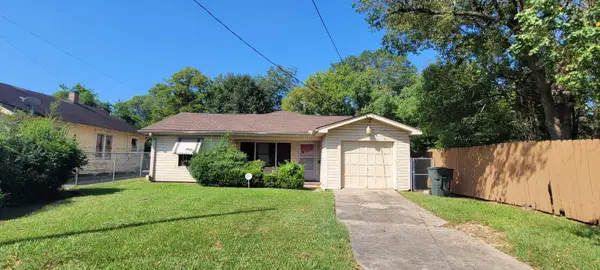 $89,500Active2 beds 1 baths1,440 sq. ft.
$89,500Active2 beds 1 baths1,440 sq. ft.2310 Avenue D, Beaumont, TX 77701
MLS# 262264Listed by: DEE RICHARD REAL ESTATE, LLC -- 236504 - New
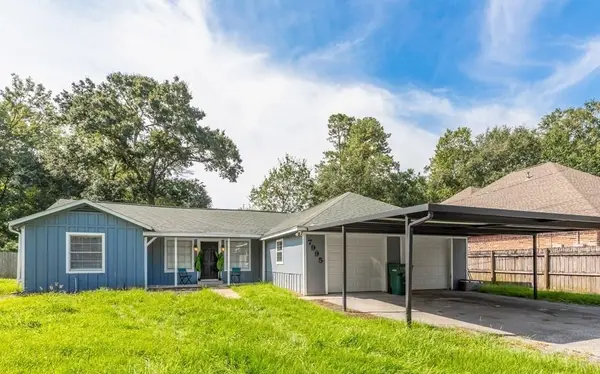 $175,000Active3 beds 2 baths1,926 sq. ft.
$175,000Active3 beds 2 baths1,926 sq. ft.7995 Jackson Rd, Beaumont, TX 77706
MLS# 262260Listed by: TEAM DAYNA SIMMONS REAL ESTATE -- 9007822 - New
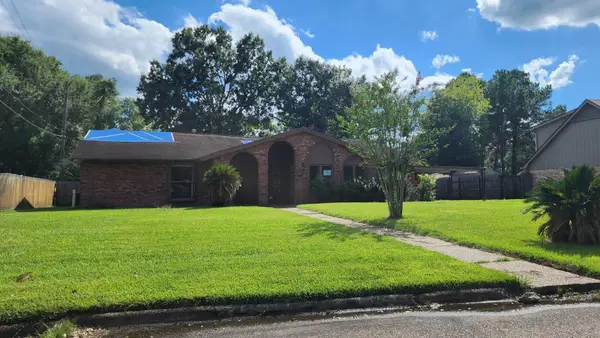 $193,000Active3 beds 3 baths2,595 sq. ft.
$193,000Active3 beds 3 baths2,595 sq. ft.5875 Oleander Dr, Beaumont, TX 77706
MLS# 262251Listed by: BAYOU STATE REAL ESTATE, LLC -- 9003431 - New
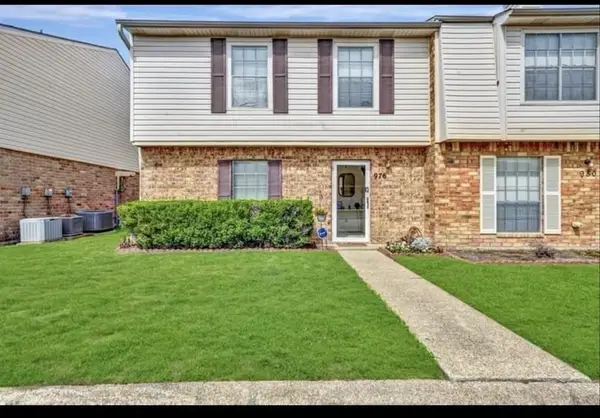 $157,500Active3 beds 3 baths1,656 sq. ft.
$157,500Active3 beds 3 baths1,656 sq. ft.976 Sunmeadow Drive, Beaumont, TX 77706
MLS# 27859999Listed by: COLDWELL BANKER SOUTHERN HOMES - New
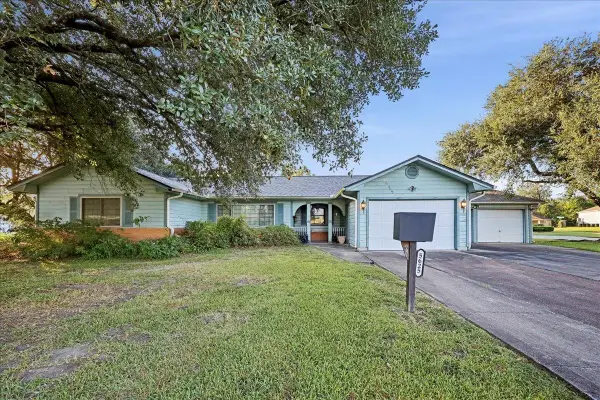 $169,999Active3 beds 2 baths1,456 sq. ft.
$169,999Active3 beds 2 baths1,456 sq. ft.5625 Spencer Drive, Beaumont, TX 77708
MLS# 262238Listed by: KELLER WILLIAMS ELITE - New
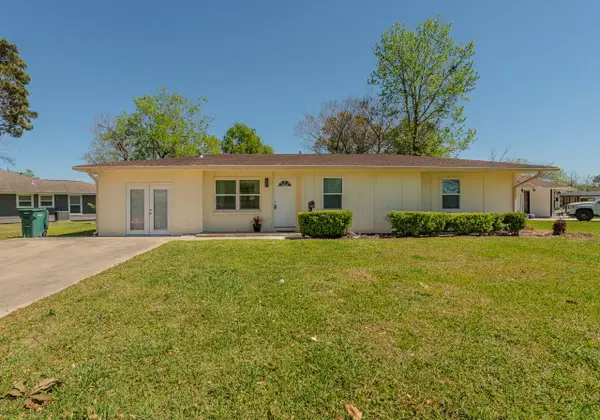 $179,900Active4 beds 2 baths1,528 sq. ft.
$179,900Active4 beds 2 baths1,528 sq. ft.3890 Bryan, Beaumont, TX 77707
MLS# 262229Listed by: RE/MAX ONE -- 9000010 - New
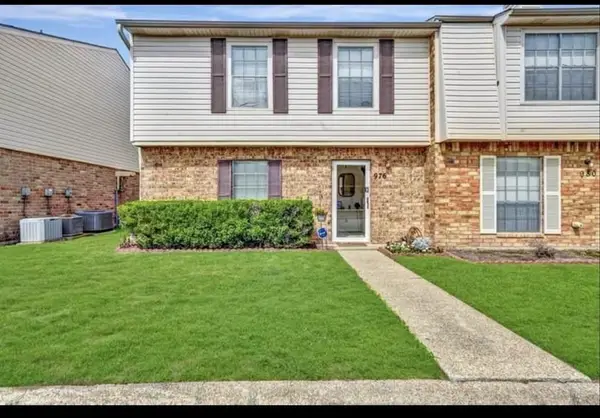 $157,500Active3 beds 3 baths1,656 sq. ft.
$157,500Active3 beds 3 baths1,656 sq. ft.976 Sunmeadow Dr, Beaumont, TX 77706
MLS# 262228Listed by: COLDWELL BANKER SOUTHERN HOMES -- 422284 - New
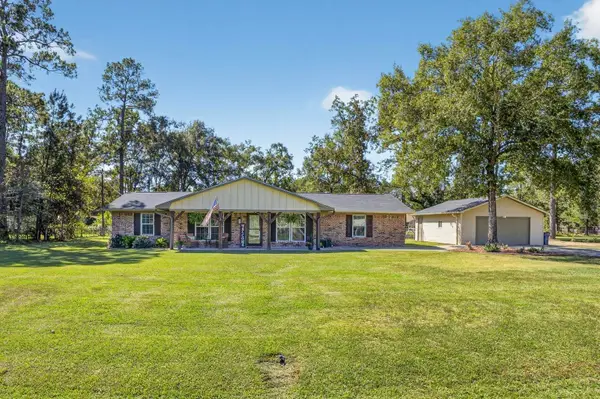 $319,500Active3 beds 2 baths2,291 sq. ft.
$319,500Active3 beds 2 baths2,291 sq. ft.13455 Alaskan, Beaumont, TX 77713
MLS# 262124Listed by: FULL CIRCLE TEXAS -- 9009647 - New
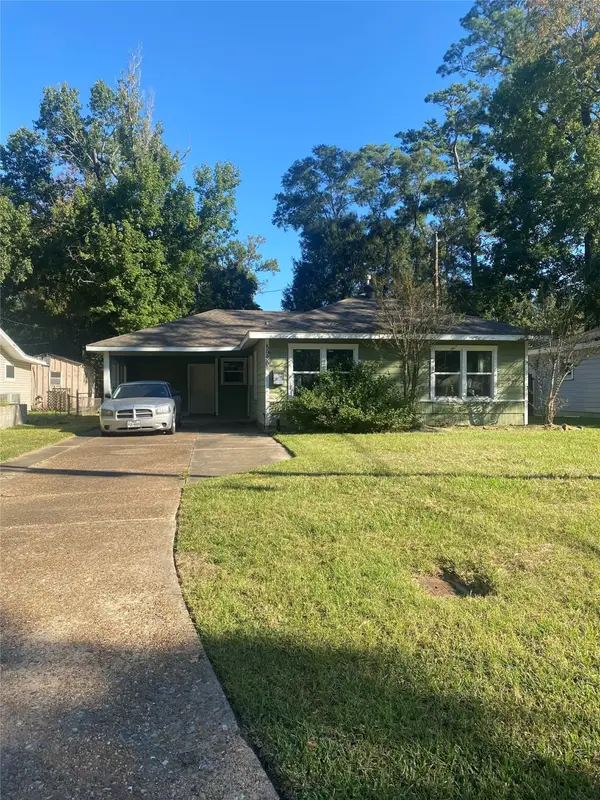 $135,000Active3 beds 1 baths1,064 sq. ft.
$135,000Active3 beds 1 baths1,064 sq. ft.5980 Sallie Street, Beaumont, TX 77706
MLS# 26492551Listed by: HOMEROCK REALTY - New
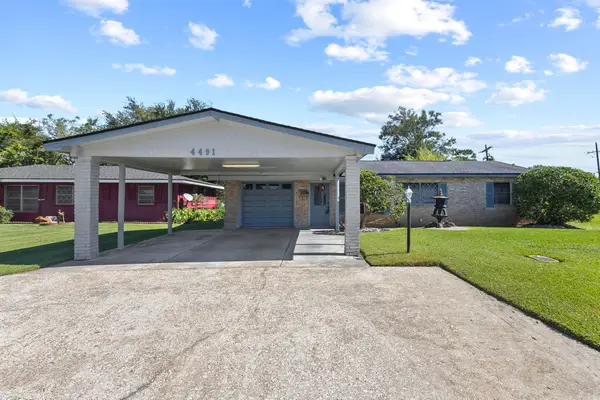 $191,000Active4 beds 3 baths1,818 sq. ft.
$191,000Active4 beds 3 baths1,818 sq. ft.4491 Cadillac Ln, Beaumont, TX 77705-4823
MLS# 262201Listed by: RE/MAX ONE -- 9000010
