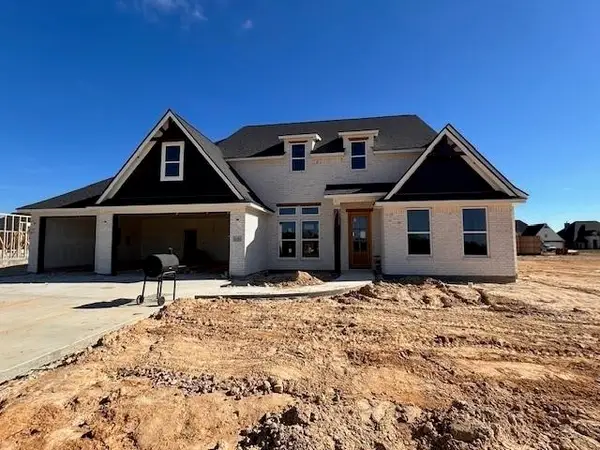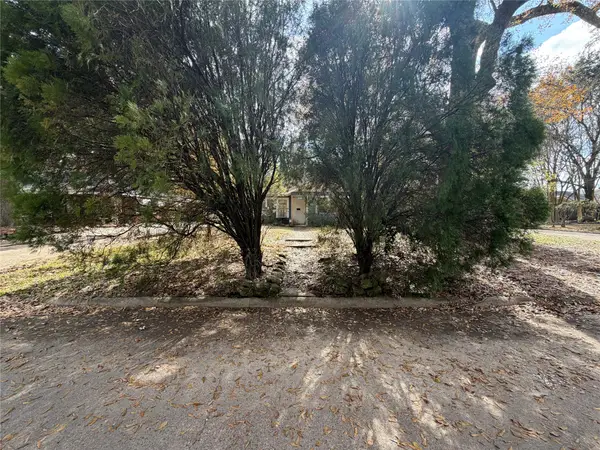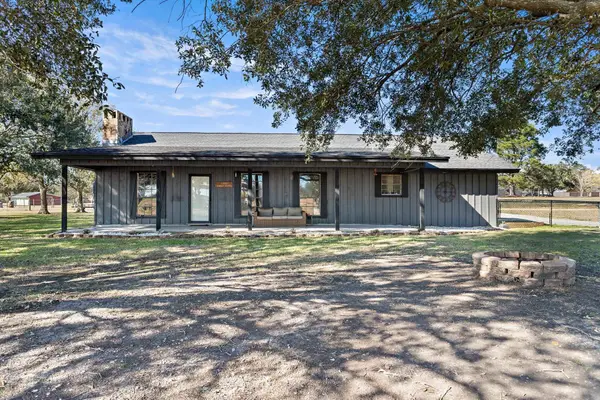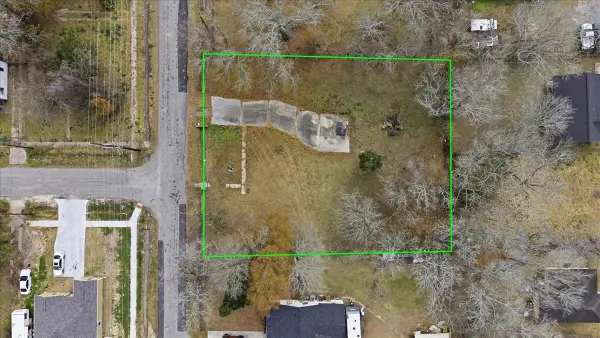8598 Sana Drive, Beaumont, TX 77713
Local realty services provided by:ERA Experts
8598 Sana Drive,Beaumont, TX 77713
$427,800
- 4 Beds
- 3 Baths
- 2,430 sq. ft.
- Single family
- Active
Listed by: wendy riffe
Office: coldwell banker southern homes
MLS#:11412855
Source:HARMLS
Price summary
- Price:$427,800
- Price per sq. ft.:$176.05
About this home
Pick Your Perfect Home! Here’s your chance to create a home that’s truly yours from the ground up! In this brand-new subdivision off Highway 105 in Beaumont, you get to choose your paint colors, flooring, countertops (granite or quartz), and even your appliances! Construction is already underway, but there’s still time to select finishes that match your personal style. Why You’ll Love This Location: Convenient Access: Just off Highway 105, enjoy easy access to shopping, dining, and major roadways for quick commutes. Cul-de-Sac Peacefulness: Located in a quiet cul-de-sac, perfect for family living and privacy. No HOA: More flexibility in how you use your property, with no Homeowners Association fees or restrictions. Top-Rated Schools: Nestled in a highly regarded school district, making it ideal for families or anyone looking for long-term value. A Growing Community: A developing area with plenty of potential for future growth and a strong investment opportunity.
Contact an agent
Home facts
- Year built:2025
- Listing ID #:11412855
- Updated:February 12, 2026 at 12:12 AM
Rooms and interior
- Bedrooms:4
- Total bathrooms:3
- Full bathrooms:3
- Living area:2,430 sq. ft.
Heating and cooling
- Cooling:Central Air, Electric
- Heating:Central, Gas
Structure and exterior
- Roof:Composition
- Year built:2025
- Building area:2,430 sq. ft.
- Lot area:0.23 Acres
Schools
- High school:WEST BROOK HIGH SCHOOL
- Middle school:MARSHALL MIDDLE SCHOOL (BEAUMONT)
- Elementary school:GUESS ELEMENTARY SCHOOL
Utilities
- Sewer:Public Sewer
Finances and disclosures
- Price:$427,800
- Price per sq. ft.:$176.05
- Tax amount:$324 (2025)
New listings near 8598 Sana Drive
- New
 $533,200Active4 beds 3 baths2,760 sq. ft.
$533,200Active4 beds 3 baths2,760 sq. ft.6535 Claybourn Drive, Beaumont, TX 77706
MLS# 28728823Listed by: COLDWELL BANKER SOUTHERN HOMES - New
 $97,999Active3 beds 2 baths1,572 sq. ft.
$97,999Active3 beds 2 baths1,572 sq. ft.2740 Lakeview Circle, Beaumont, TX 77703
MLS# 56101177Listed by: SURGE REALTY - New
 $90,000Active-- beds -- baths1,394 sq. ft.
$90,000Active-- beds -- baths1,394 sq. ft.899 Cartwright Street, Beaumont, TX 77701
MLS# 83408359Listed by: COLDWELL BANKER SOUTHERN HOMES - New
 $279,900Active3 beds 2 baths1,780 sq. ft.
$279,900Active3 beds 2 baths1,780 sq. ft.19088 Dove Meadows, Beaumont, TX 77705
MLS# 265032Listed by: JLA REALTY - New
 Listed by ERA$120,000Active3 beds 2 baths1,229 sq. ft.
Listed by ERA$120,000Active3 beds 2 baths1,229 sq. ft.4165 Mouton, Beaumont, TX 77705
MLS# 265033Listed by: AMERICAN REAL ESTATE ERA POWER - BEAUMONT - New
 $175,000Active3 beds 2 baths1,698 sq. ft.
$175,000Active3 beds 2 baths1,698 sq. ft.2450 Harrison, Beaumont, TX 77701
MLS# 265024Listed by: LANGE REALTY GROUP -- 9014834 - New
 $99,995Active3 beds 3 baths1,476 sq. ft.
$99,995Active3 beds 3 baths1,476 sq. ft.3405 Elder Street, Beaumont, TX 77703
MLS# 23951076Listed by: CONNECT REALTY.COM - New
 $40,000Active2 beds 1 baths1,232 sq. ft.
$40,000Active2 beds 1 baths1,232 sq. ft.2565 Mcfaddin, Beaumont, TX 77702
MLS# 265011Listed by: THE PROPERTY SHOPPE - New
 $15,995Active0.44 Acres
$15,995Active0.44 Acres3185 Renaud Street, Beaumont, TX 77703
MLS# 10765660Listed by: CONNECT REALTY.COM - New
 Listed by ERA$173,000Active6 beds 3 baths2,744 sq. ft.
Listed by ERA$173,000Active6 beds 3 baths2,744 sq. ft.2985 Avenue A, Beaumont, TX 77701
MLS# 265005Listed by: AMERICAN REAL ESTATE ERA POWER - BEAUMONT

