98 Orgain St, Beaumont, TX 77707
Local realty services provided by:American Real Estate ERA Powered
Listed by: stella lee
Office: connect realty
MLS#:262809
Source:TX_BBOR
Price summary
- Price:$299,995
- Price per sq. ft.:$222.22
About this home
Nestled in the desirable Caldwood Forest subdivision, this stunning residence blends modern design with inviting suburban comfort. Step inside to an open, sunlit floorplan showcasing new sheetrock, interior paint, and crown molding complemented by new the waterproof laminate flooring and plush carpeting. The renovated kitchen features reinforced custom cabinetry, sleek laminate countertops, updated sink and faucet. Both bathrooms have been refreshed with new vanities, toilets, and modern fixtures, offering a clean, contemporary feel. Additional upgrades include new recessed lighting and fixtures, new ceiling fans, updated switches and covers, new HVAC, renewed ducting system, and updated water lines. Exterior improvements elevate both security and curb appeal featuring new exterior doors, roof repairs, and a freshly painted exterior base. The garage has been fully updated with new insulation, sheetrock, and paint to beautifully complete this modern new home transformation.
Contact an agent
Home facts
- Listing ID #:262809
- Added:63 day(s) ago
- Updated:January 08, 2026 at 03:50 PM
Rooms and interior
- Bedrooms:3
- Total bathrooms:3
- Full bathrooms:2
- Half bathrooms:1
- Living area:1,350 sq. ft.
Heating and cooling
- Cooling:Central Electric
- Heating:Central Electric
Structure and exterior
- Roof:Comp. Shingle
- Building area:1,350 sq. ft.
Utilities
- Water:City Water, City Water Available
- Sewer:City Sewer, City Sewer Available
Finances and disclosures
- Price:$299,995
- Price per sq. ft.:$222.22
- Tax amount:$3,800
New listings near 98 Orgain St
- New
 $93,997Active3 beds 2 baths1,652 sq. ft.
$93,997Active3 beds 2 baths1,652 sq. ft.1350 Edwin Street, Beaumont, TX 77705
MLS# 51593715Listed by: NB ELITE REALTY - New
 $318,000Active4 beds 3 baths2,052 sq. ft.
$318,000Active4 beds 3 baths2,052 sq. ft.1495 Alice Drive, Beaumont, TX 77705
MLS# 264037Listed by: CONNECT REALTY - New
 $119,000Active2 beds 2 baths1,233 sq. ft.
$119,000Active2 beds 2 baths1,233 sq. ft.537 Longmeadow, Beaumont, TX 77707
MLS# 264038Listed by: COLDWELL BANKER LUMBERTON -- 422284 - New
 $249,900Active3 beds 2 baths1,530 sq. ft.
$249,900Active3 beds 2 baths1,530 sq. ft.10735 Vinson St., Beaumont, TX 77713
MLS# 264042Listed by: CONNECT REALTY - New
 $75,000Active2 beds 2 baths1,064 sq. ft.
$75,000Active2 beds 2 baths1,064 sq. ft.5785 Forrest Glade, Beaumont, TX 77713
MLS# 264034Listed by: JACOB THOMPSON, BROKER - 663214 - New
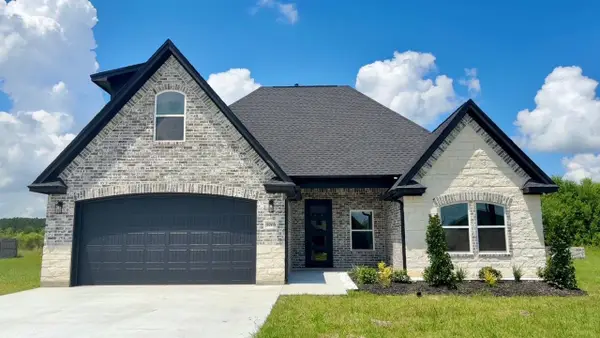 $329,900Active3 beds 3 baths2,000 sq. ft.
$329,900Active3 beds 3 baths2,000 sq. ft.5705 Essie Ln., Beaumont, TX 77713
MLS# 264023Listed by: COLDWELL BANKER SOUTHERN HOMES -- 422284 - New
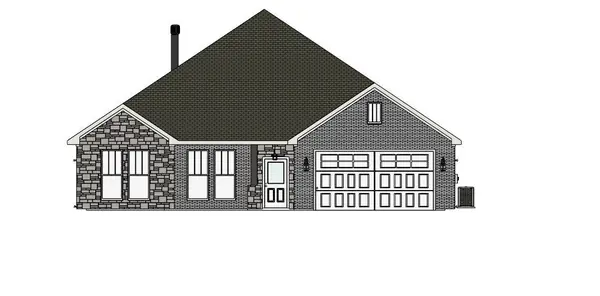 $315,000Active4 beds 2 baths1,934 sq. ft.
$315,000Active4 beds 2 baths1,934 sq. ft.9145 Oak Dale, Beaumont, TX 77707
MLS# 264025Listed by: RE/MAX ONE -- 9000010 - New
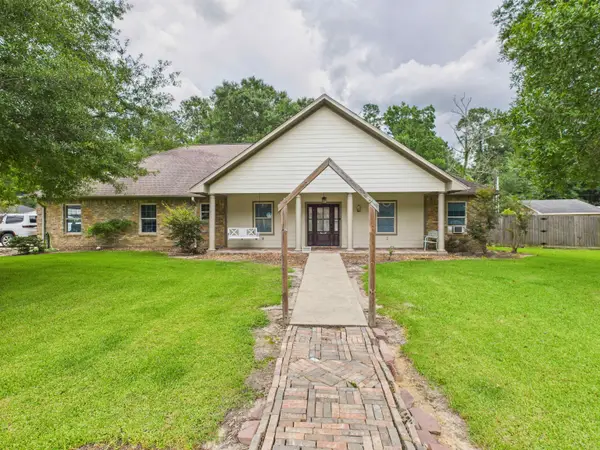 $269,900Active5 beds 4 baths2,419 sq. ft.
$269,900Active5 beds 4 baths2,419 sq. ft.7090 Carroll Ln, Beaumont, TX 77713
MLS# 264015Listed by: LPT REALTY, LLC - New
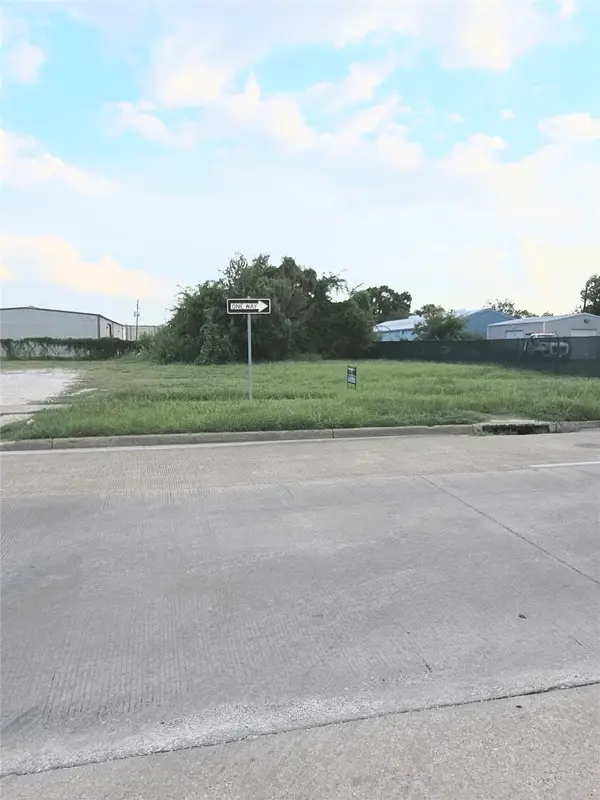 $25,000Active0.16 Acres
$25,000Active0.16 Acres1157 Liberty Street, Beaumont, TX 77701
MLS# 36836438Listed by: JLA REALTY - New
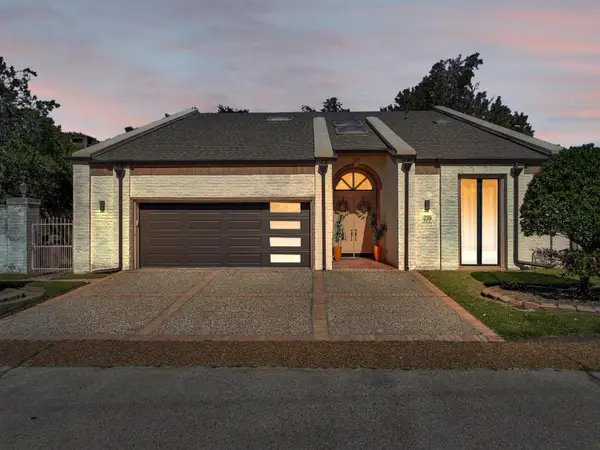 $389,000Active2 beds 4 baths2,959 sq. ft.
$389,000Active2 beds 4 baths2,959 sq. ft.220 Summerwood St, Beaumont, TX 77706
MLS# 264012Listed by: RE/MAX ON THE WATER - BOLIVAR -- 9009235
