1017 Stableway Lane, Bedford, TX 76022
Local realty services provided by:ERA Courtyard Real Estate
Listed by:deborah powell817-528-9920
Office:keller williams realty dpr
MLS#:21031215
Source:GDAR
Price summary
- Price:$295,000
- Price per sq. ft.:$238.87
About this home
Welcome to 1017 Stableway Lane, a beautifully updated half-duplex in the heart of Bedford, Texas—designed for those who value convenience, comfort, and low-maintenance living. Perfect for first-time buyers, investors, or anyone seeking a stylish home close to everything. Inside, you’ll find a thoughtfully renovated 3-bedroom, 2-bath open floor plan that balances charm and function. The spacious living room, anchored by a cozy wood-burning fireplace, creates the perfect setting for relaxing evenings or gatherings with friends. The updated kitchen features beautiful quartz countertops, a subway tile backsplash, and brand new stainless steel appliances, blending modern style with everyday practicality. Both bathrooms have been refreshed with contemporary updates, while new carpet in the bedrooms and upgraded light fixtures throughout add warmth and character. The HVAC system, just 2 years old, ensures year-round comfort. Outside, new sod and retaining walls enhance the treed, tiered backyard—a serene, low-maintenance retreat that’s perfect for unwinding without the hassle. An attached storage room provides extra space for your essentials. Located minutes from highways, shopping, dining, and DFW Airport, this Bedford gem offers the ideal combination of accessibility and peace of mind. With its manageable size, modern updates, and inviting fireplace, this half-duplex makes homeownership easy and enjoyable. Don't wait-homes like this move quickly in Bedford! Schedule your showing today and and make 1017 Stableway Lane yours before it's gone!
Contact an agent
Home facts
- Year built:1985
- Listing ID #:21031215
- Added:52 day(s) ago
- Updated:October 25, 2025 at 07:57 AM
Rooms and interior
- Bedrooms:3
- Total bathrooms:2
- Full bathrooms:2
- Living area:1,235 sq. ft.
Heating and cooling
- Cooling:Ceiling Fans, Central Air, Electric
- Heating:Central, Electric, Fireplaces
Structure and exterior
- Roof:Composition
- Year built:1985
- Building area:1,235 sq. ft.
- Lot area:0.12 Acres
Schools
- High school:Trinity
- Elementary school:Bellmanor
Finances and disclosures
- Price:$295,000
- Price per sq. ft.:$238.87
- Tax amount:$5,231
New listings near 1017 Stableway Lane
- Open Sat, 2 to 4pmNew
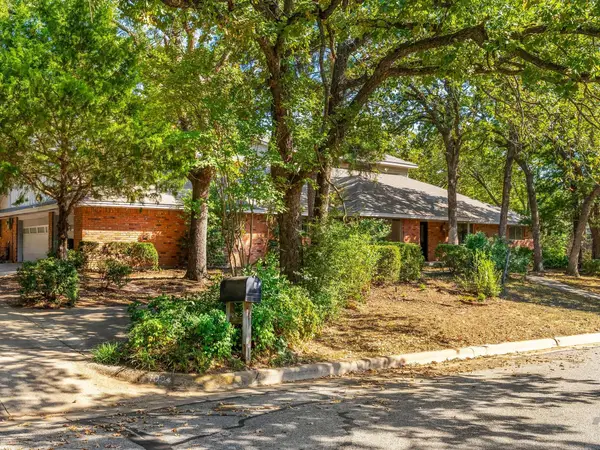 $675,000Active5 beds 6 baths4,882 sq. ft.
$675,000Active5 beds 6 baths4,882 sq. ft.1004 Overhill Drive, Bedford, TX 76022
MLS# 21029766Listed by: KELLER WILLIAMS FORT WORTH - Open Thu, 10am to 4pmNew
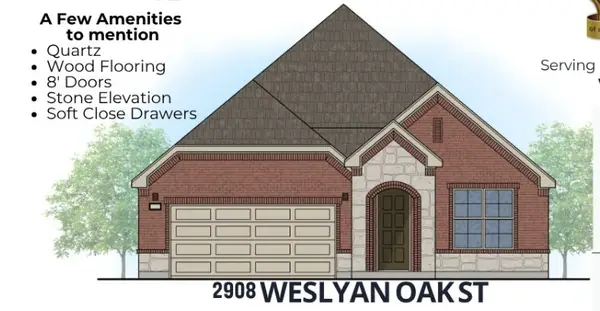 $715,407Active3 beds 3 baths2,113 sq. ft.
$715,407Active3 beds 3 baths2,113 sq. ft.2908 Weslyan Oak Street, Bedford, TX 76021
MLS# 21098294Listed by: HOMESUSA.COM - New
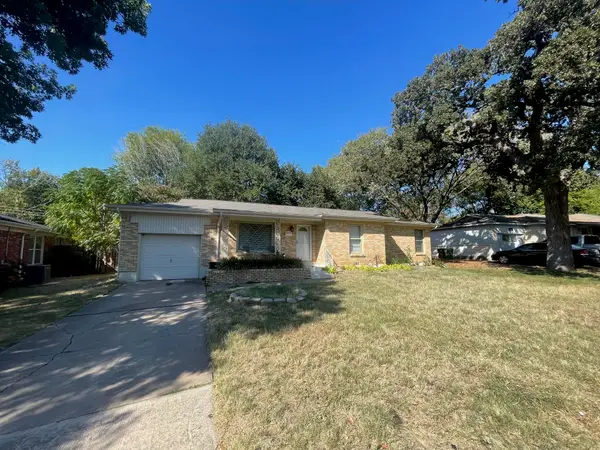 $275,000Active3 beds 2 baths1,368 sq. ft.
$275,000Active3 beds 2 baths1,368 sq. ft.341 Hurst Drive, Bedford, TX 76022
MLS# 21097772Listed by: CENTURY 21 MIKE BOWMAN, INC. - New
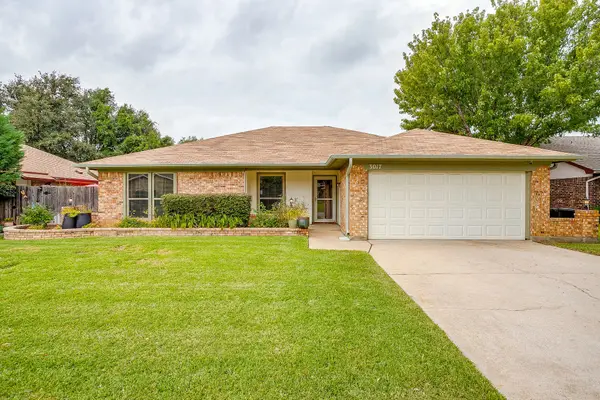 $375,000Active3 beds 2 baths1,476 sq. ft.
$375,000Active3 beds 2 baths1,476 sq. ft.3017 Bluebonnet Lane, Bedford, TX 76021
MLS# 21096594Listed by: LEAGUE REAL ESTATE - New
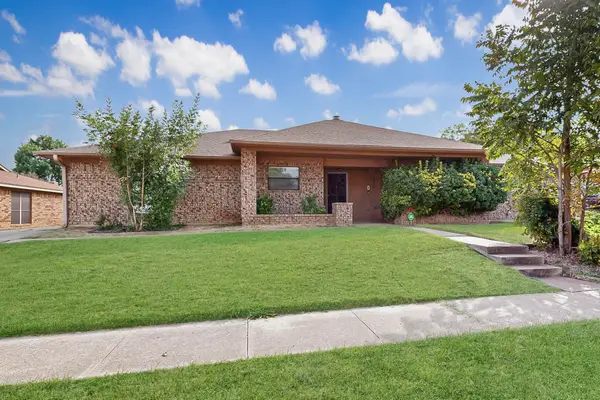 $289,900Active3 beds 2 baths1,275 sq. ft.
$289,900Active3 beds 2 baths1,275 sq. ft.2420 Dalewood Lane, Bedford, TX 76022
MLS# 21096270Listed by: REAL BROKER, LLC - New
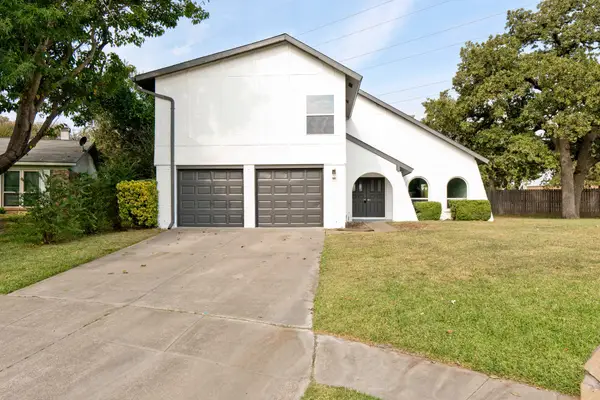 $445,700Active4 beds 3 baths2,294 sq. ft.
$445,700Active4 beds 3 baths2,294 sq. ft.3152 Woodbridge Drive, Bedford, TX 76021
MLS# 21096374Listed by: ENVISION REAL ESTATE LLC - New
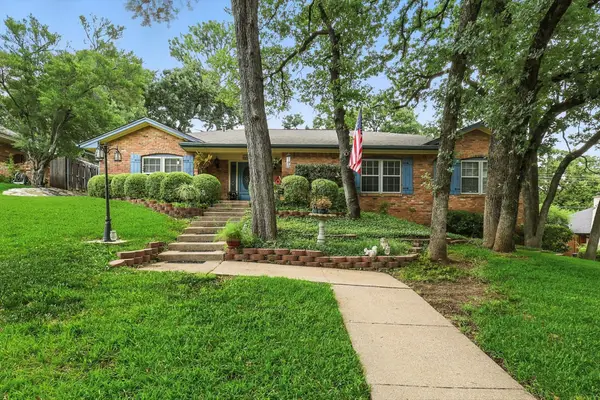 $449,000Active3 beds 4 baths3,209 sq. ft.
$449,000Active3 beds 4 baths3,209 sq. ft.1204 Edgecliff Drive, Bedford, TX 76022
MLS# 21096335Listed by: KELLER WILLIAMS REALTY - New
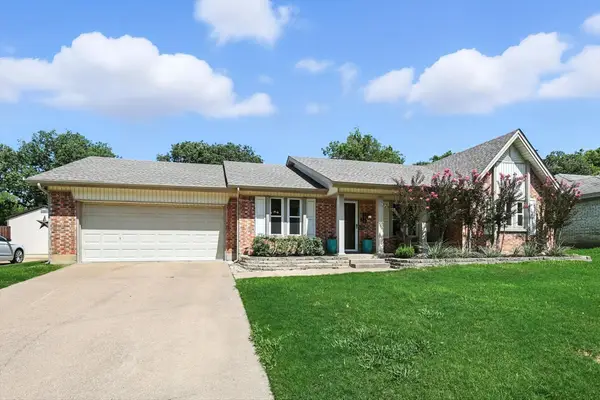 $445,000Active3 beds 2 baths2,113 sq. ft.
$445,000Active3 beds 2 baths2,113 sq. ft.3624 Wayne Court, Bedford, TX 76021
MLS# 21095021Listed by: COOPER REALTY GROUP, LLC - New
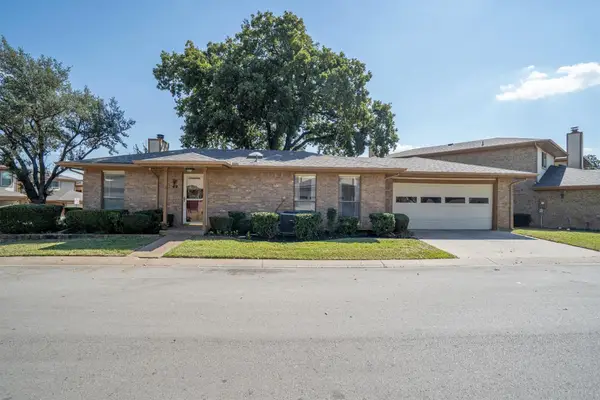 $225,000Active2 beds 2 baths1,060 sq. ft.
$225,000Active2 beds 2 baths1,060 sq. ft.49 Morrow Drive, Bedford, TX 76021
MLS# 21086821Listed by: MAGNOLIA REALTY - New
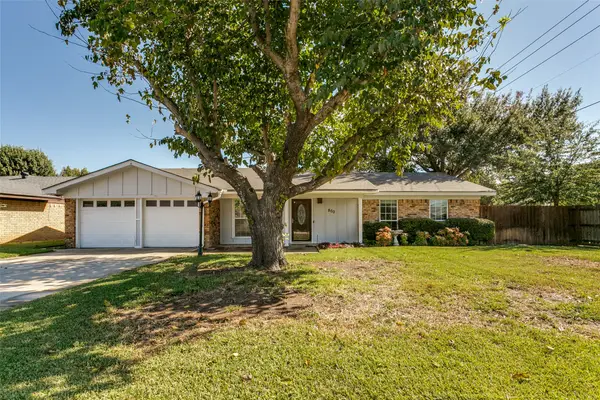 $310,000Active3 beds 2 baths1,519 sq. ft.
$310,000Active3 beds 2 baths1,519 sq. ft.800 Prestwick Street, Bedford, TX 76022
MLS# 21095218Listed by: COMPASS RE TEXAS, LLC
