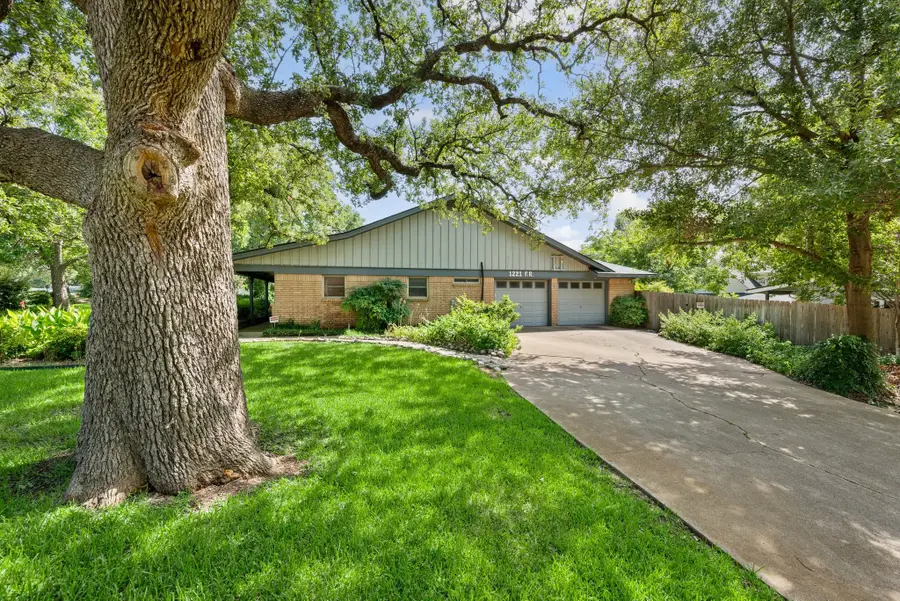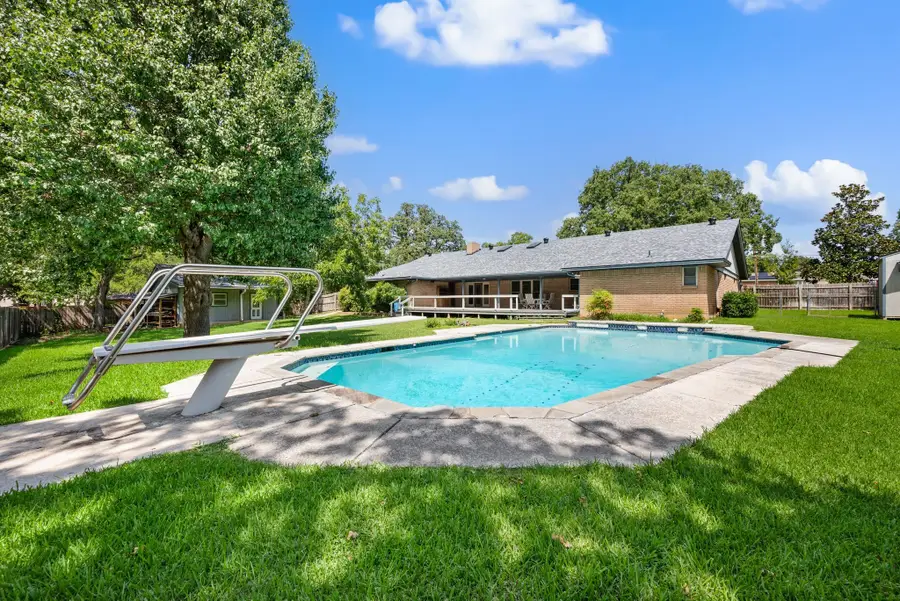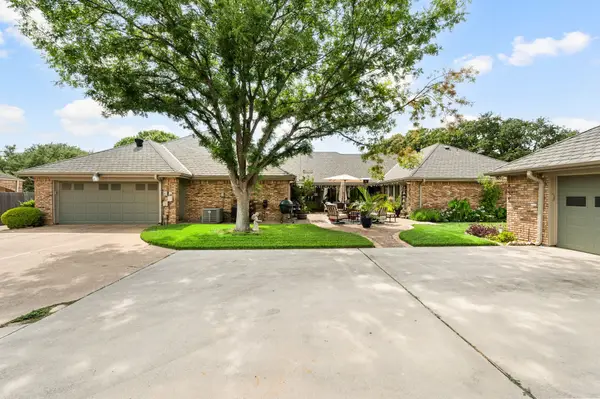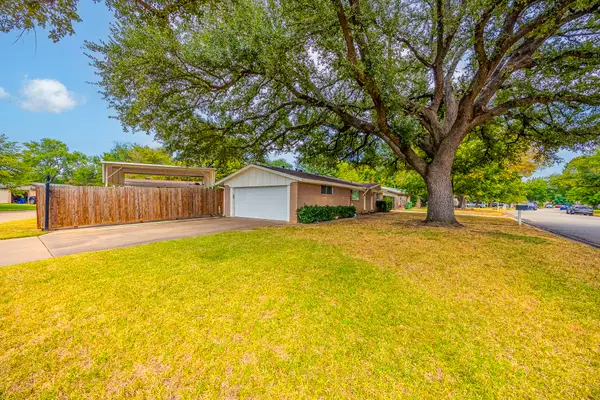1221 Forest Ridge Drive, Bedford, TX 76022
Local realty services provided by:ERA Myers & Myers Realty



Listed by:laurie wall817-427-1200
Office:the wall team realty assoc
MLS#:21004707
Source:GDAR
Price summary
- Price:$475,000
- Price per sq. ft.:$153.13
About this home
An opportunity to own a one-of-a-kind property like this on over half an acre in DFW do not come around very often! This single story ranch style home is situated on a desirable, expansive corner lot with side entry garage adorned with gorgeous trees, beautiful landscaping, 320 sq. ft. workshop equipped with a covered porch + electricity, & huge diving pool! Recent upgrades include a new roof installed in January 2025, a bathroom remodel and an old cast iron sewer line replaced with PVC. This home offers abundant natural light streaming through updated double-pane windows, several with wooden blinds and multiple hail resistant skylights. The open layout features an expansive living room with built in shelving and a decorative fireplace, a wet bar with a sink, a large laundry room and plenty of built-in storage space throughout the home. The primary suite boasts of three separate walk in closets and direct access to the covered patio for exceptional convenience. Step outside to your private backyard oasis and expansive deck, which is perfect for entertaining. Additionally you will find a large shed for additional storage. This home combines functionality and outdoor living beautifully. Ready for you to move in and enjoy!
Contact an agent
Home facts
- Year built:1965
- Listing Id #:21004707
- Added:26 day(s) ago
- Updated:August 19, 2025 at 10:41 PM
Rooms and interior
- Bedrooms:4
- Total bathrooms:3
- Full bathrooms:3
- Living area:3,102 sq. ft.
Heating and cooling
- Cooling:Ceiling Fans, Central Air, Electric
- Heating:Central, Fireplaces, Natural Gas
Structure and exterior
- Roof:Composition
- Year built:1965
- Building area:3,102 sq. ft.
- Lot area:0.6 Acres
Schools
- High school:Bell
- Elementary school:Stonegate
Finances and disclosures
- Price:$475,000
- Price per sq. ft.:$153.13
- Tax amount:$6,250
New listings near 1221 Forest Ridge Drive
- New
 $465,000Active3 beds 3 baths2,448 sq. ft.
$465,000Active3 beds 3 baths2,448 sq. ft.2436 Brookgreen Court, Bedford, TX 76021
MLS# 21035509Listed by: KELLER WILLIAMS REALTY - New
 $535,000Active3 beds 3 baths2,398 sq. ft.
$535,000Active3 beds 3 baths2,398 sq. ft.817 Shady Lake Drive, Bedford, TX 76021
MLS# 21035100Listed by: KELLER WILLIAMS FRISCO STARS - New
 $320,000Active3 beds 2 baths1,549 sq. ft.
$320,000Active3 beds 2 baths1,549 sq. ft.1025 Boston Boulevard, Bedford, TX 76022
MLS# 21036156Listed by: JERON LIVERMAN - New
 $355,000Active3 beds 2 baths1,357 sq. ft.
$355,000Active3 beds 2 baths1,357 sq. ft.3201 Meadow Wood Lane, Bedford, TX 76021
MLS# 21034487Listed by: AGENCY DALLAS PARK CITIES, LLC - New
 $639,000Active4 beds 4 baths3,034 sq. ft.
$639,000Active4 beds 4 baths3,034 sq. ft.3712 Hillwood Way, Bedford, TX 76021
MLS# 21026930Listed by: THE WALL TEAM REALTY ASSOC - New
 $249,900Active3 beds 2 baths1,134 sq. ft.
$249,900Active3 beds 2 baths1,134 sq. ft.928 Dee Lane, Bedford, TX 76022
MLS# 21032284Listed by: CHRISTIES LONE STAR - New
 $649,500Active4 beds 3 baths2,804 sq. ft.
$649,500Active4 beds 3 baths2,804 sq. ft.3505 Silverwood Court, Bedford, TX 76021
MLS# 21022733Listed by: THE WALL TEAM REALTY ASSOC - New
 $350,000Active3 beds 2 baths1,583 sq. ft.
$350,000Active3 beds 2 baths1,583 sq. ft.804 Natchez Avenue, Bedford, TX 76022
MLS# 21030844Listed by: KELLER WILLIAMS REALTY - Open Sat, 12 to 4pmNew
 $700,000Active4 beds 3 baths2,949 sq. ft.
$700,000Active4 beds 3 baths2,949 sq. ft.3801 Welwyn Way Drive, Bedford, TX 76021
MLS# 21030289Listed by: FATHOM REALTY - New
 $314,900Active3 beds 2 baths1,995 sq. ft.
$314,900Active3 beds 2 baths1,995 sq. ft.2121 Stonegate Drive N, Bedford, TX 76021
MLS# 21030590Listed by: CENTURY 21 JUDGE FITE CO.
