1820 Wimbleton Drive, Bedford, TX 76021
Local realty services provided by:ERA Steve Cook & Co, Realtors
Listed by: george lynch817-481-5882,817-929-3136
Office: ebby halliday, realtors
MLS#:21071785
Source:GDAR
Price summary
- Price:$699,000
- Price per sq. ft.:$230.85
About this home
This beautifully maintained Tudor-style ranch offers 4 bedrooms, 2.5 baths, versatile living areas plus a guesthouse ADU in highly regarded Bedford Estates. In total, the property offers 3,481 sf of living space. Designed for comfort and entertaining, the home features three living areas, two dining areas, and a wet bar. Skylights bring in daylight to atrium and garden room. The kitchen was updated in 2023 with quartz countertops, double wall oven, cooktop with downdraft ventilation, and dishwasher. Primary bath offers dual vessel sinks, a garden tub and separate shower. Sited on a large corner lot, the breakfast room is flooded by the sunrise. Enjoy views of the sparkling pool with a soothing waterfall, framed by mature trees and extensive decking and a large, covered patio. The property also includes a one-bedroom, one-bath accessory dwelling unit (453 sq. ft.) with private entrance, covered by breeze way to the main house. The two-car garage is rear entry with additional parking spots secured by an electric gate with privacy shield. Hobbyists and DIYers will appreciate the oversized garage with large workshop and the stand-alone 20’x10’ premium shed with skylight on a concrete pad. Pride of ownership is evident in the rigorous maintenance by the original owners. Recent updates include three HVAC systems, roof, electrical panels and outlets, ensuring peace of mind. Nearby grocery stores incl a new HEB Grocery Store opening in 2026. Shopping, dining, and entertainment await in Euless, Bedford, Southlake and Hurst. The home is served by HEB ISD, known for its International Baccalaureate and AP programs. With easy access to Highway 121, Airport Freeway, and just minutes to DFW International Airport, this Mid-Cities gem is perfectly located for commuting to Dallas or Fort Worth. All the major systems are in excellent condition—ready for new owners to make it their own.
Contact an agent
Home facts
- Year built:1978
- Listing ID #:21071785
- Added:92 day(s) ago
- Updated:January 02, 2026 at 08:26 AM
Rooms and interior
- Bedrooms:4
- Total bathrooms:3
- Full bathrooms:2
- Half bathrooms:1
- Living area:3,028 sq. ft.
Heating and cooling
- Cooling:Ceiling Fans, Central Air, Electric, Multi Units, Zoned
- Heating:Central, Electric
Structure and exterior
- Year built:1978
- Building area:3,028 sq. ft.
- Lot area:0.59 Acres
Schools
- High school:Trinity
- Elementary school:Spring Garden
Finances and disclosures
- Price:$699,000
- Price per sq. ft.:$230.85
- Tax amount:$10,327
New listings near 1820 Wimbleton Drive
- New
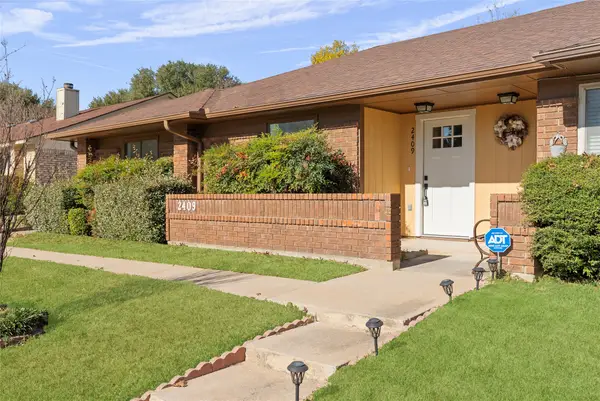 $309,000Active3 beds 2 baths1,275 sq. ft.
$309,000Active3 beds 2 baths1,275 sq. ft.2409 Aquaduct Drive, Bedford, TX 76022
MLS# 21142336Listed by: ONDEMAND REALTY - Open Sat, 2 to 4pmNew
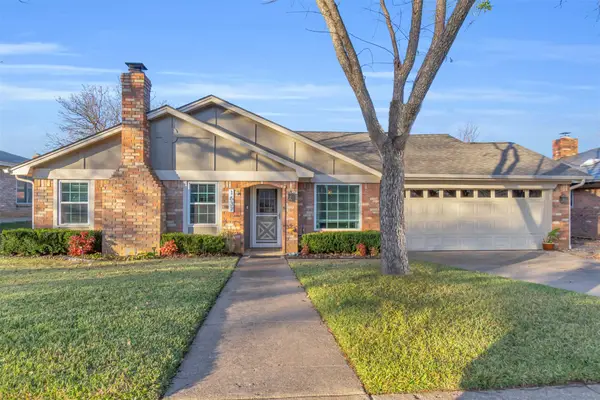 $400,000Active3 beds 2 baths1,869 sq. ft.
$400,000Active3 beds 2 baths1,869 sq. ft.1637 Bedford Oaks Drive, Bedford, TX 76021
MLS# 21137176Listed by: TOP HAT REALTY GROUP, LLC - New
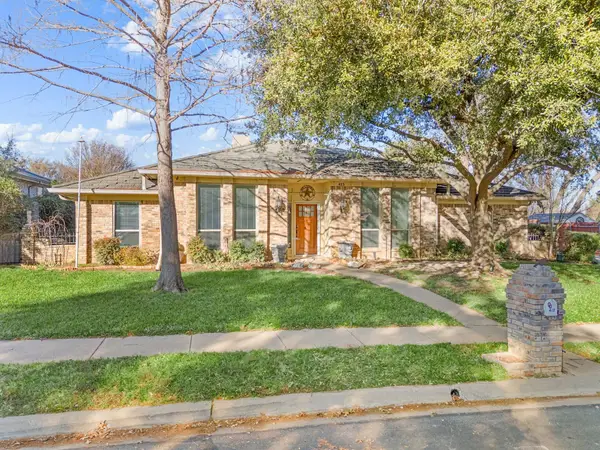 $695,000Active5 beds 4 baths3,498 sq. ft.
$695,000Active5 beds 4 baths3,498 sq. ft.413 Blue Jay Court, Bedford, TX 76021
MLS# 21124451Listed by: CENTURY 21 MIKE BOWMAN, INC. - New
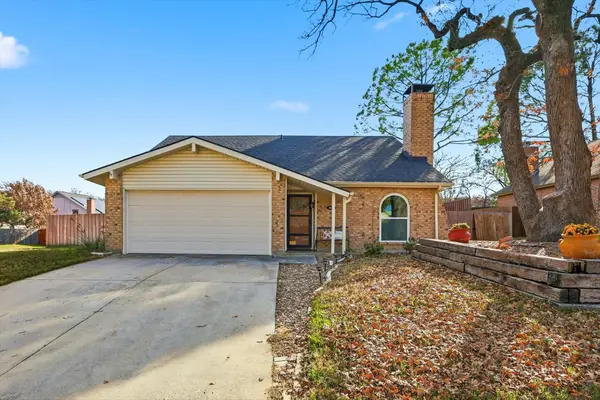 $375,000Active4 beds 2 baths1,589 sq. ft.
$375,000Active4 beds 2 baths1,589 sq. ft.3036 Old Orchard Lane, Bedford, TX 76021
MLS# 21139340Listed by: EBBY HALLIDAY, REALTORS - New
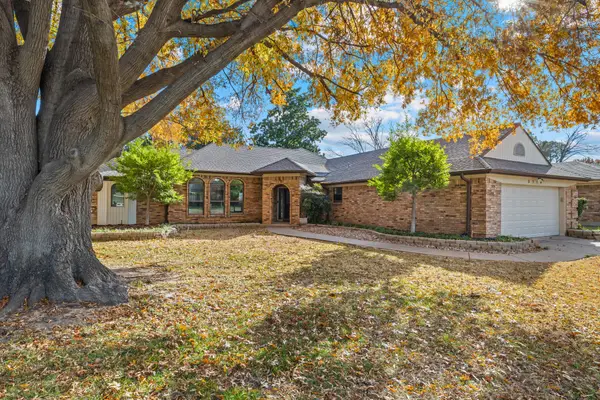 $440,000Active3 beds 2 baths2,221 sq. ft.
$440,000Active3 beds 2 baths2,221 sq. ft.3716 Windomere Drive, Bedford, TX 76021
MLS# 21136005Listed by: REAL BROKER, LLC - New
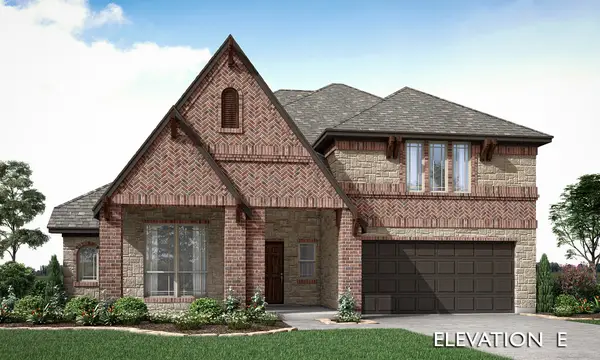 $885,344Active4 beds 3 baths3,285 sq. ft.
$885,344Active4 beds 3 baths3,285 sq. ft.3822 Grace Park Lane, Bedford, TX 76021
MLS# 21139030Listed by: VISIONS REALTY & INVESTMENTS - New
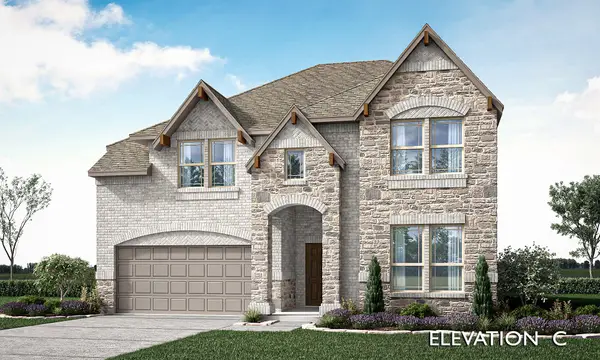 $828,888Active5 beds 4 baths2,845 sq. ft.
$828,888Active5 beds 4 baths2,845 sq. ft.2300 Legacy Oaks Lane, Bedford, TX 76021
MLS# 21139035Listed by: VISIONS REALTY & INVESTMENTS - New
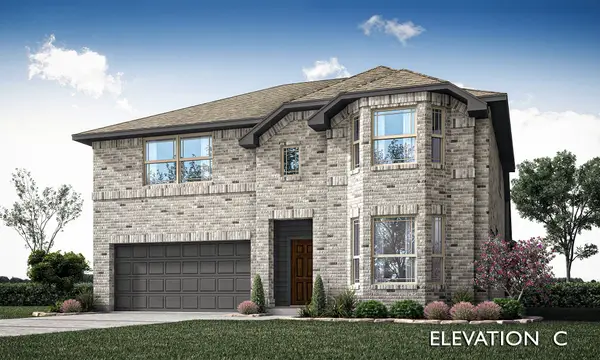 $668,024Active5 beds 4 baths2,637 sq. ft.
$668,024Active5 beds 4 baths2,637 sq. ft.2318 Legacy Oaks Lane, Bedford, TX 76021
MLS# 21137730Listed by: VISIONS REALTY & INVESTMENTS - Open Sun, 1 to 3pmNew
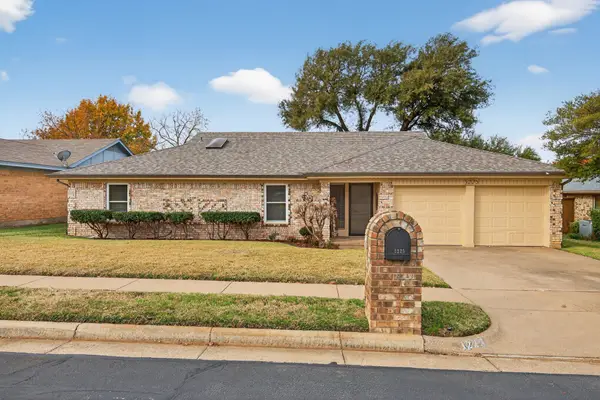 $429,900Active3 beds 2 baths1,902 sq. ft.
$429,900Active3 beds 2 baths1,902 sq. ft.3225 Emerald Street, Bedford, TX 76021
MLS# 21137112Listed by: ALL CITY - Open Sat, 12 to 3pmNew
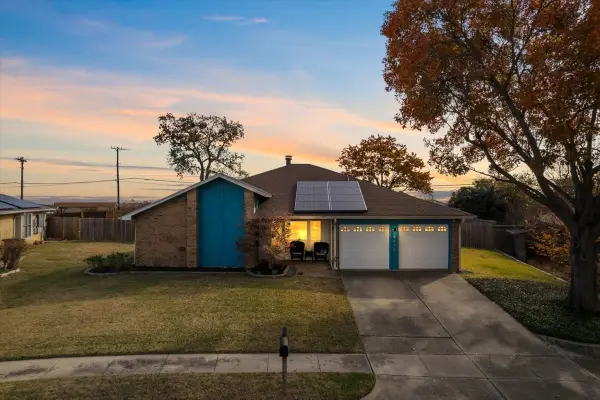 $425,000Active3 beds 2 baths1,915 sq. ft.
$425,000Active3 beds 2 baths1,915 sq. ft.3432 Vine Ridge, Bedford, TX 76021
MLS# 21136908Listed by: KELLER WILLIAMS REALTY
