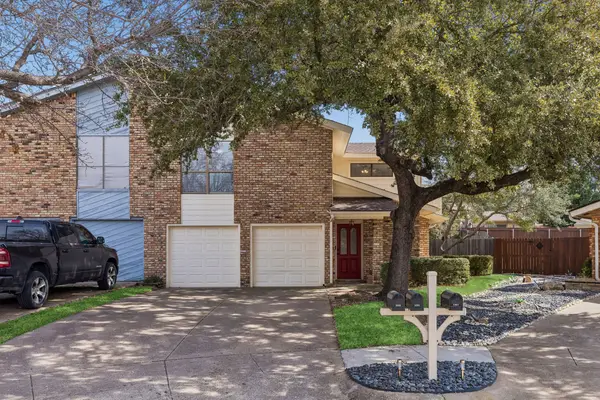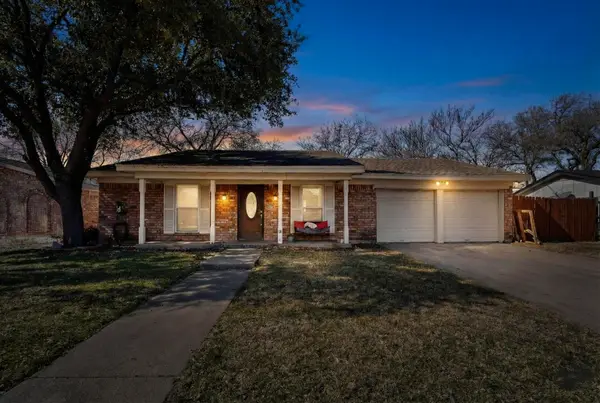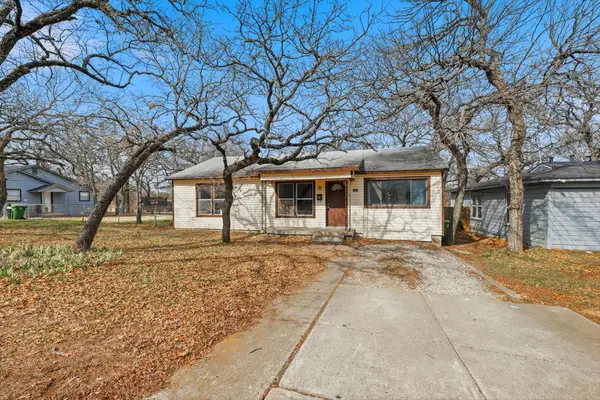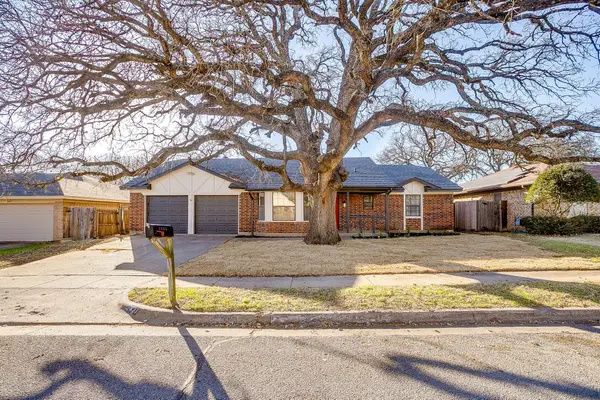2620 Britany Circle, Bedford, TX 76022
Local realty services provided by:ERA Courtyard Real Estate
Listed by: jeffery killian817-310-5200
Office: re/max trinity
MLS#:21108917
Source:GDAR
Price summary
- Price:$435,000
- Price per sq. ft.:$207.44
- Monthly HOA dues:$68.17
About this home
**Price Improvement** Wow! Beautiful! One-Story Custom Home in a Gated Community!
Experience refined living in this impeccably maintained 3-bedroom, 2-bath, 2-car garage residence, perfectly blending luxury, privacy, and convenience in the heart of the DFW Metroplex. The open-concept design is filled with natural light and showcases beautiful ceramic tile flooring throughout. The chef’s kitchen features granite countertops, a large island, 42-inch cabinetry, and premium electric appliances, flowing seamlessly into the spacious living area with an elegant electric fireplace — perfect for entertaining or relaxing.
The thoughtful split-bedroom floor plan ensures comfort and privacy for all. Enjoy a low-maintenance lifestyle with front yard care included in the HOA and a peaceful neighborhood courtyard just steps away. Ideally located near premier shopping, dining, major highways (183 & 121), HEB Hospital, and DFW Airport.
Bonus: Refrigerator, washer, and dryer convey with an acceptable offer.
This move-in-ready home offers exceptional quality and convenience — Welcome Home!
Contact an agent
Home facts
- Year built:2001
- Listing ID #:21108917
- Added:93 day(s) ago
- Updated:February 15, 2026 at 12:41 PM
Rooms and interior
- Bedrooms:3
- Total bathrooms:2
- Full bathrooms:2
- Living area:2,097 sq. ft.
Heating and cooling
- Cooling:Ceiling Fans, Central Air
- Heating:Central, Electric
Structure and exterior
- Roof:Composition
- Year built:2001
- Building area:2,097 sq. ft.
- Lot area:0.11 Acres
Schools
- High school:Trinity
- Elementary school:Bellmanor
Finances and disclosures
- Price:$435,000
- Price per sq. ft.:$207.44
- Tax amount:$7,933
New listings near 2620 Britany Circle
- New
 $589,000Active4 beds 3 baths2,710 sq. ft.
$589,000Active4 beds 3 baths2,710 sq. ft.1116 Carousel Drive, Bedford, TX 76021
MLS# 21180563Listed by: BROYLES REALTY - New
 $529,900Active4 beds 3 baths2,346 sq. ft.
$529,900Active4 beds 3 baths2,346 sq. ft.3504 Creekside Court, Bedford, TX 76021
MLS# 21180526Listed by: ABUNDANCE REALTY GROUP LLC - New
 $290,000Active3 beds 3 baths1,603 sq. ft.
$290,000Active3 beds 3 baths1,603 sq. ft.3006 Carolyn Court, Bedford, TX 76021
MLS# 21174655Listed by: KELLER WILLIAMS REALTY - New
 $260,000Active3 beds 2 baths1,567 sq. ft.
$260,000Active3 beds 2 baths1,567 sq. ft.2205 Shady Brook Drive, Bedford, TX 76021
MLS# 21178880Listed by: ORCHARD BROKERAGE - New
 $205,000Active3 beds 2 baths1,204 sq. ft.
$205,000Active3 beds 2 baths1,204 sq. ft.1213 Glenda Drive, Bedford, TX 76022
MLS# 21179878Listed by: LOCAL PRO REALTY LLC - New
 $379,900Active5 beds 3 baths3,300 sq. ft.
$379,900Active5 beds 3 baths3,300 sq. ft.4008 Double Oak Drive, Bedford, TX 76021
MLS# 21176725Listed by: MAINSTAY BROKERAGE LLC - Open Sun, 1 to 3pmNew
 $415,000Active3 beds 2 baths2,080 sq. ft.
$415,000Active3 beds 2 baths2,080 sq. ft.1252 Royal Crescent Drive, Bedford, TX 76021
MLS# 21173317Listed by: MAGNOLIA REALTY GRAPEVINE - New
 $485,000Active5 beds 3 baths2,166 sq. ft.
$485,000Active5 beds 3 baths2,166 sq. ft.2421 Meadow View, Bedford, TX 76021
MLS# 21179691Listed by: MONUMENT REALTY - Open Sun, 11am to 1pmNew
 $310,000Active3 beds 2 baths1,228 sq. ft.
$310,000Active3 beds 2 baths1,228 sq. ft.1124 Sherwood Drive, Bedford, TX 76022
MLS# 21176078Listed by: POINT REALTY - New
 $280,000Active2 beds 2 baths1,671 sq. ft.
$280,000Active2 beds 2 baths1,671 sq. ft.1724 Post Oak Drive, Bedford, TX 76021
MLS# 21167523Listed by: UNLIMITED REALTY SOLUTIONS

