2725 Clearmeadow Court, Bedford, TX 76021
Local realty services provided by:ERA Steve Cook & Co, Realtors
Listed by:bridgette murphey
Office:atlas real estate of tx, llc.
MLS#:21041825
Source:GDAR
Price summary
- Price:$435,000
- Price per sq. ft.:$177.48
About this home
Welcome to 2725 Clearmeadow Ct, a beautifully maintained home tucked away on a quiet cul-de-sac in the heart of Bedford! This residence offers the perfect blend of comfort, style, and convenience with thoughtful updates throughout.
Step inside to an inviting living area with vaulted ceilings, abundant natural light, and a brick fireplace that instantly makes you feel at home. The updated kitchen boasts modern appliances, ample counter space, and a breakfast nook overlooking the backyard—ideal for morning coffee or casual dining.
The spacious primary suite offers a private retreat with a walk-in closet and an ensuite bath designed for relaxation. Additional bedrooms provide flexibility for family, guests, or a home office.
Outside, enjoy your own private oasis with a lush backyard, mature trees, and a patio perfect for entertaining or unwinding after a long day.
Nestled in a desirable neighborhood, this home offers quick access to parks, shopping, dining, and major highways—making commutes to Dallas or Fort Worth a breeze.
Don’t miss your chance to own this Bedford gem—schedule your showing today!
Contact an agent
Home facts
- Year built:1982
- Listing ID #:21041825
- Added:1 day(s) ago
- Updated:August 29, 2025 at 01:35 AM
Rooms and interior
- Bedrooms:4
- Total bathrooms:2
- Full bathrooms:2
- Living area:2,451 sq. ft.
Heating and cooling
- Cooling:Ceiling Fans, Central Air
Structure and exterior
- Year built:1982
- Building area:2,451 sq. ft.
- Lot area:0.26 Acres
Schools
- High school:Trinity
- Elementary school:Shadybrook
Finances and disclosures
- Price:$435,000
- Price per sq. ft.:$177.48
- Tax amount:$7,554
New listings near 2725 Clearmeadow Court
- New
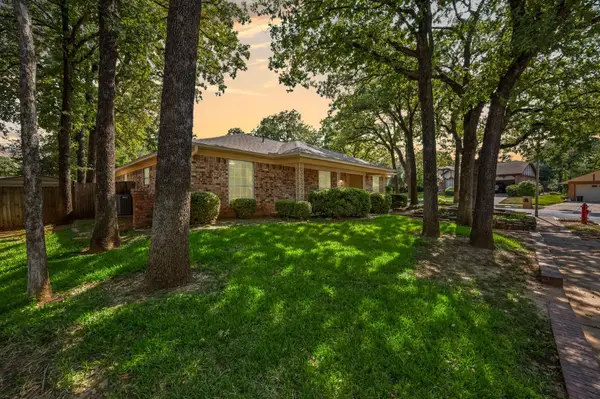 $350,000Active4 beds 2 baths1,820 sq. ft.
$350,000Active4 beds 2 baths1,820 sq. ft.3000 Willow Lane, Bedford, TX 76021
MLS# 21042588Listed by: C21 FINE HOMES JUDGE FITE - New
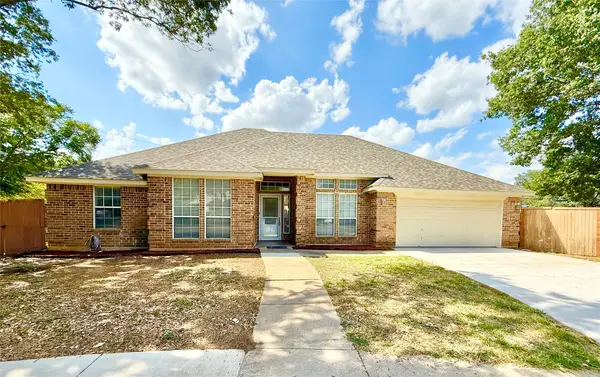 $449,900Active4 beds 2 baths1,921 sq. ft.
$449,900Active4 beds 2 baths1,921 sq. ft.2201 Greendale Court, Bedford, TX 76022
MLS# 21045725Listed by: CITIWIDE PROPERTIES CORP. - New
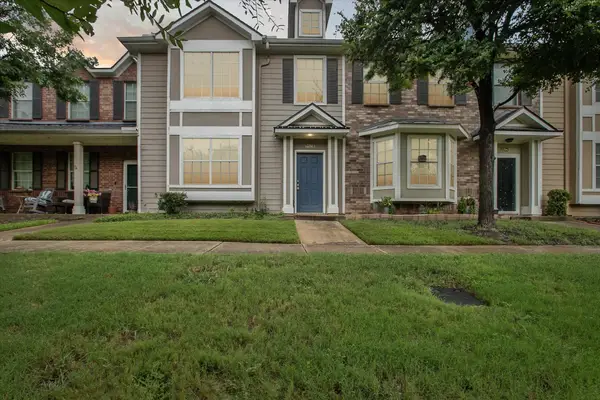 $310,000Active2 beds 2 baths1,216 sq. ft.
$310,000Active2 beds 2 baths1,216 sq. ft.2202 Sandshell Street, Bedford, TX 76021
MLS# 21042240Listed by: CF REAL ESTATE FIRM - New
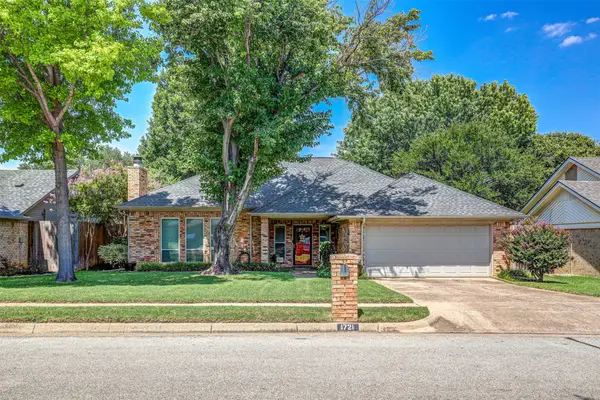 $420,000Active3 beds 2 baths1,784 sq. ft.
$420,000Active3 beds 2 baths1,784 sq. ft.1721 Saxon Drive, Bedford, TX 76021
MLS# 21043332Listed by: MARTIN REALTY GROUP - Open Sat, 1 to 3pmNew
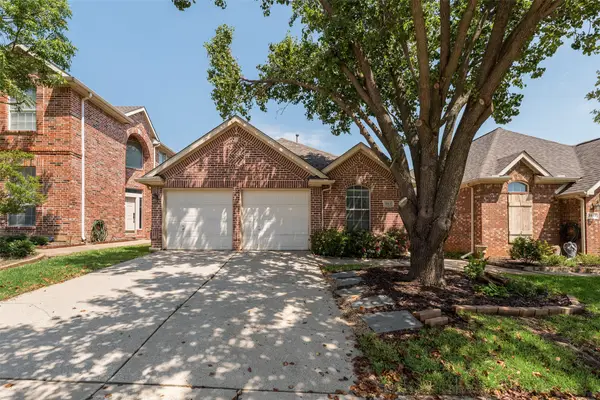 $435,000Active3 beds 2 baths1,560 sq. ft.
$435,000Active3 beds 2 baths1,560 sq. ft.3913 Fairfax Drive, Bedford, TX 76021
MLS# 21035241Listed by: CENTURY 21 MIKE BOWMAN, INC. - Open Sun, 11am to 3pmNew
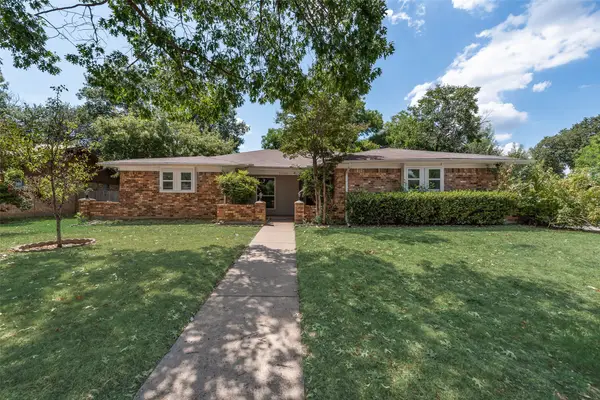 $395,000Active3 beds 2 baths1,699 sq. ft.
$395,000Active3 beds 2 baths1,699 sq. ft.2600 Willow Bend, Bedford, TX 76021
MLS# 21039265Listed by: KIMBERLY ADAMS REALTY - New
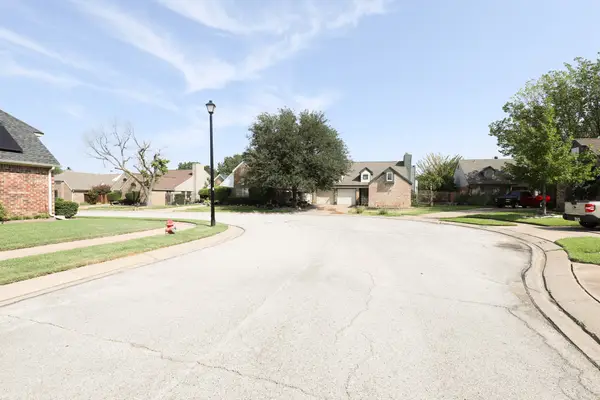 $329,950Active3 beds 2 baths1,527 sq. ft.
$329,950Active3 beds 2 baths1,527 sq. ft.1433 Autumn Chase Square, Bedford, TX 76022
MLS# 21041156Listed by: STELLAR REAL ESTATE, LLC - New
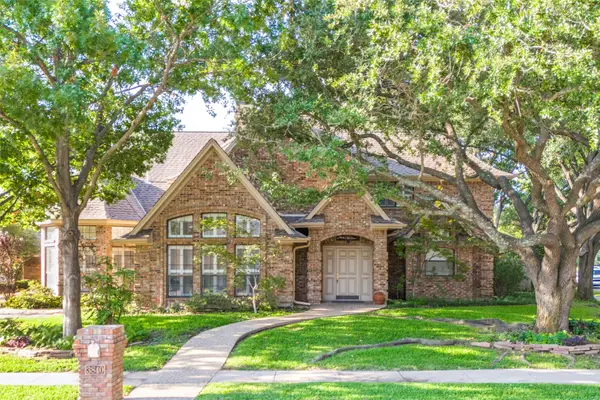 $595,000Active5 beds 4 baths3,703 sq. ft.
$595,000Active5 beds 4 baths3,703 sq. ft.3840 Edgewater Drive, Bedford, TX 76021
MLS# 21031034Listed by: CENTURY 21 MIKE BOWMAN, INC. - New
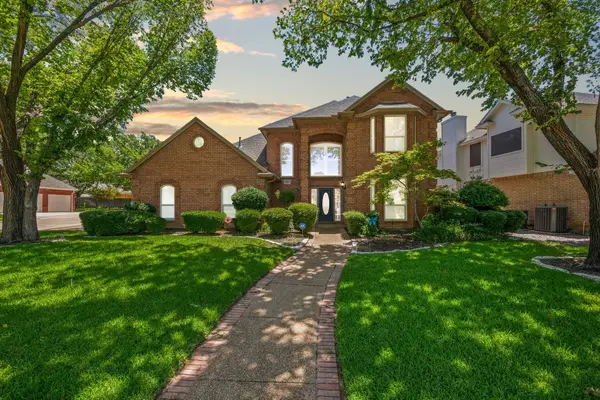 $615,000Active4 beds 3 baths3,403 sq. ft.
$615,000Active4 beds 3 baths3,403 sq. ft.2508 Oak Brook Drive, Bedford, TX 76021
MLS# 21014647Listed by: ENGEL & VOELKERS DALLAS-FLMND
