2904 Bluebonnet Lane, Bedford, TX 76021
Local realty services provided by:ERA Steve Cook & Co, Realtors


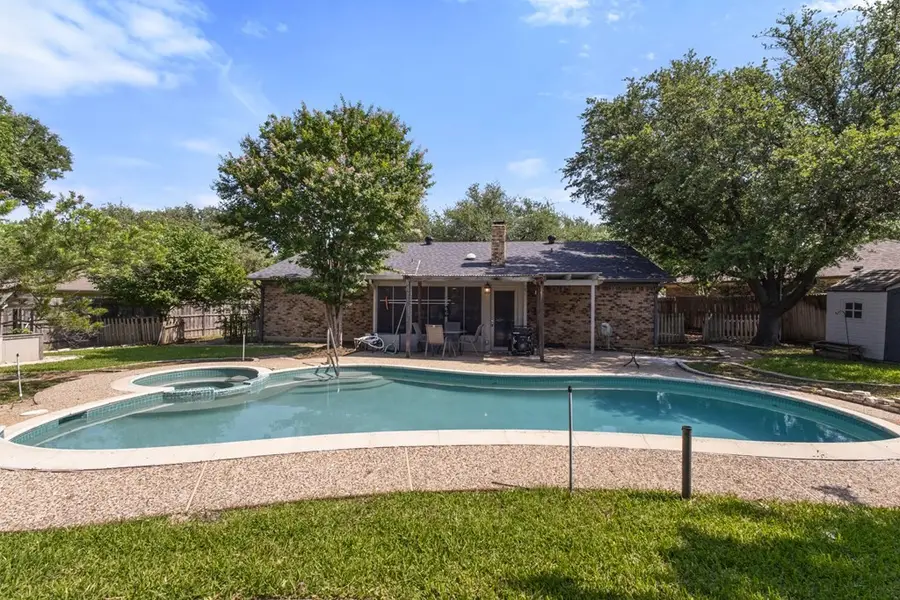
Listed by:rosemarie miller903-910-3400
Office:kw-cedar creek lake properties
MLS#:20957753
Source:GDAR
Price summary
- Price:$475,000
- Price per sq. ft.:$262.87
About this home
Location, Location, Location! This property is conveniently situated just a short drive from DFW Airport and Fort Worth, offering easy access to everything in the DFW area. This beautifully updated home is nestled in a well-established neighborhood. Inside, you'll find new flooring, fresh paint, and modern fixtures. The spacious living room, featuring vaulted ceilings with skylights and a fireplace, opens to the kitchen. The kitchen itself boasts updated appliances and granite countertops, making it a delightful space for cooking and dining. The sunny breakfast area has great windows and built-ins. The expansive master suite includes a private bathroom with double closets and a large walk-in shower. The secondary bedrooms, also generously sized and equipped with walk-in closets, share an additional updated bathroom with a jetted tub. As you step into the backyard oasis, you can envision yourself relaxing by the pool and spa in the screened-in patio. The pool is stunning, with an attached spa perfect for unwinding. Additional storage sheds offer plenty of space, and the large shed can be transformed into a workshop or a she shed. The property also includes a two-car attached garage and extra parking in front, with a short walk to the nearby park. This home is move-in ready and waiting for you to create lasting memories!
Contact an agent
Home facts
- Year built:1982
- Listing Id #:20957753
- Added:74 day(s) ago
- Updated:August 09, 2025 at 11:40 AM
Rooms and interior
- Bedrooms:3
- Total bathrooms:2
- Full bathrooms:2
- Living area:1,807 sq. ft.
Heating and cooling
- Cooling:Ceiling Fans, Electric
- Heating:Electric
Structure and exterior
- Roof:Composition
- Year built:1982
- Building area:1,807 sq. ft.
- Lot area:0.27 Acres
Schools
- High school:Trinity
- Elementary school:Spring Garden
Finances and disclosures
- Price:$475,000
- Price per sq. ft.:$262.87
- Tax amount:$7,175
New listings near 2904 Bluebonnet Lane
- New
 $355,000Active3 beds 2 baths1,357 sq. ft.
$355,000Active3 beds 2 baths1,357 sq. ft.3201 Meadow Wood Lane, Bedford, TX 76021
MLS# 21034487Listed by: AGENCY DALLAS PARK CITIES, LLC - New
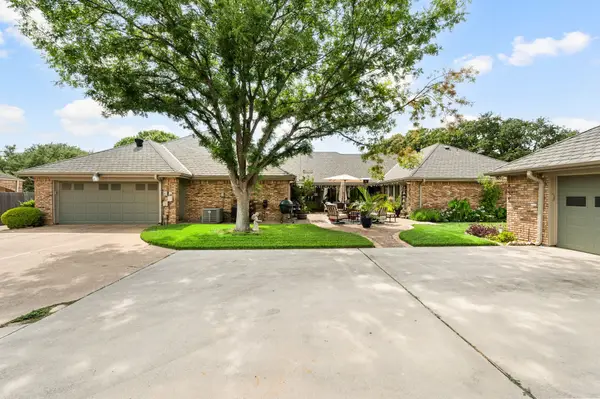 $639,000Active4 beds 4 baths3,034 sq. ft.
$639,000Active4 beds 4 baths3,034 sq. ft.3712 Hillwood Way, Bedford, TX 76021
MLS# 21026930Listed by: THE WALL TEAM REALTY ASSOC - New
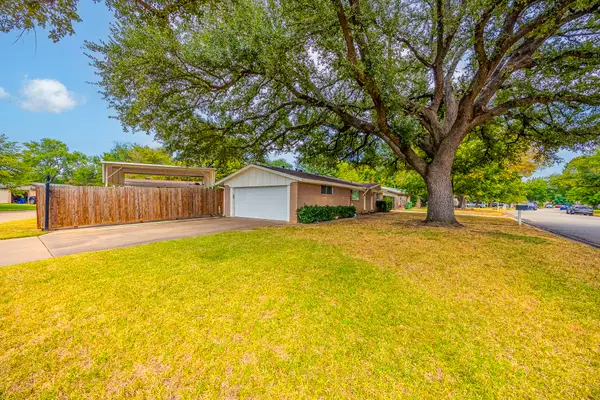 $249,900Active3 beds 2 baths1,134 sq. ft.
$249,900Active3 beds 2 baths1,134 sq. ft.928 Dee Lane, Bedford, TX 76022
MLS# 21032284Listed by: CHRISTIES LONE STAR - New
 $649,500Active4 beds 3 baths2,804 sq. ft.
$649,500Active4 beds 3 baths2,804 sq. ft.3505 Silverwood Court, Bedford, TX 76021
MLS# 21022733Listed by: THE WALL TEAM REALTY ASSOC - New
 $350,000Active3 beds 2 baths1,583 sq. ft.
$350,000Active3 beds 2 baths1,583 sq. ft.804 Natchez Avenue, Bedford, TX 76022
MLS# 21030844Listed by: KELLER WILLIAMS REALTY - Open Sat, 12 to 4pmNew
 $700,000Active4 beds 3 baths2,949 sq. ft.
$700,000Active4 beds 3 baths2,949 sq. ft.3801 Welwyn Way Drive, Bedford, TX 76021
MLS# 21030289Listed by: FATHOM REALTY - New
 $314,900Active3 beds 2 baths1,995 sq. ft.
$314,900Active3 beds 2 baths1,995 sq. ft.2121 Stonegate Drive N, Bedford, TX 76021
MLS# 21030590Listed by: CENTURY 21 JUDGE FITE CO. - New
 $475,500Active3 beds 3 baths2,693 sq. ft.
$475,500Active3 beds 3 baths2,693 sq. ft.2420 Stonegate Drive N, Bedford, TX 76021
MLS# 21029852Listed by: CENTURY 21 MIKE BOWMAN, INC. - New
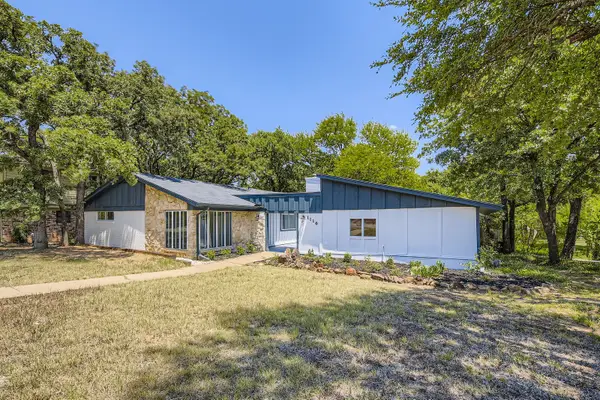 $340,000Active3 beds 2 baths1,844 sq. ft.
$340,000Active3 beds 2 baths1,844 sq. ft.1116 Wade Drive, Bedford, TX 76022
MLS# 21025826Listed by: WILLIAMS TREW REAL ESTATE - New
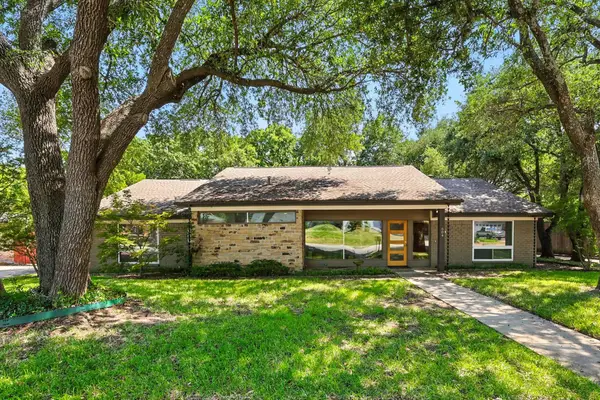 $540,000Active5 beds 4 baths3,373 sq. ft.
$540,000Active5 beds 4 baths3,373 sq. ft.604 Donna Lane, Bedford, TX 76022
MLS# 21026815Listed by: SMART REALTY
