3112 Hazlewood Court, Bedford, TX 76021
Local realty services provided by:ERA Courtyard Real Estate
Listed by: stephanie mccauley972-836-9295
Office: jpar dallas
MLS#:21105400
Source:GDAR
Price summary
- Price:$449,900
- Price per sq. ft.:$162.83
- Monthly HOA dues:$6.25
About this home
Nestled in a quiet, established, & highly sought-after neighborhood, this home truly combines comfort, function, and style! This stunning 3-bedroom offers incredible space, flexibility, and updates throughout. The open-concept layout flows seamlessly between living, dining, and kitchen spaces, perfect for gatherings and everyday comfort. The primary bedroom is conveniently located downstairs. Additionally, there is no carpet throughout the first floor for a clean, modern look and easy maintenance. The home also boasts two dining areas, one of which is generously oversized, ideal for hosting family dinners or holiday celebrations. (formal living & dining in front room) w breakfast-dining area in kitchen, & 2nd living area upstairs. Step outside to your own private oasis, a sparkling diving pool with upgraded tile and a saltwater filtration system for effortless enjoyment. Retractable awning on back patio provides shade and comfort for outdoor fun. Additional highlights include a side-entry garage, extra parking, and a double gate with side yard access, perfect for storing a boat, small trailer, or RV. There’s also a storage building for tools and toys. Home updates include new downstairs HVAC (Mar 2025), serviced upstairs unit (Mar 2025), new thermostat (2022), roof (2019), both water heaters replaced & electrical updated (Jun 2024). Concrete work front & back with extra parking (2020), new gutters (2021), French drain (2020), insulated garage door & motor (2022), LVP flooring upstairs hall (2024), interior paint (2019). Pool professionally maintained with new pump motor (2022) & pool light (Oct 2024). Includes Ring 4-camera system. Buyer and BA to verify all information during the inspection period. Please note, some pictures have Virtual staging to show other decor options. This home is very spacious and can be a decorator's delight!
Contact an agent
Home facts
- Year built:1988
- Listing ID #:21105400
- Added:57 day(s) ago
- Updated:January 02, 2026 at 12:46 PM
Rooms and interior
- Bedrooms:3
- Total bathrooms:3
- Full bathrooms:2
- Half bathrooms:1
- Living area:2,763 sq. ft.
Heating and cooling
- Cooling:Ceiling Fans, Central Air, Electric, Zoned
- Heating:Central, Electric, Fireplaces, Heat Pump, Zoned
Structure and exterior
- Roof:Composition
- Year built:1988
- Building area:2,763 sq. ft.
- Lot area:0.18 Acres
Schools
- High school:Trinity
- Elementary school:Meadowcrk
Finances and disclosures
- Price:$449,900
- Price per sq. ft.:$162.83
- Tax amount:$10,181
New listings near 3112 Hazlewood Court
- New
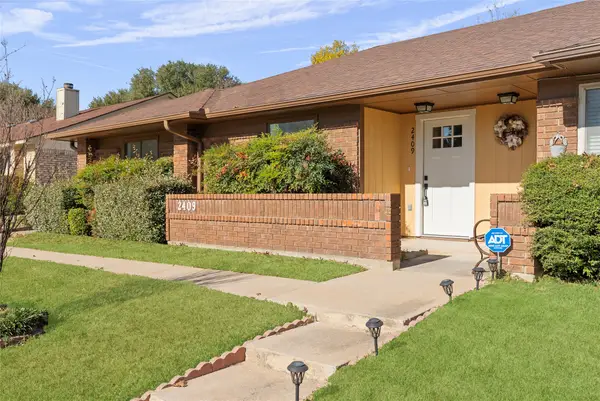 $309,000Active3 beds 2 baths1,275 sq. ft.
$309,000Active3 beds 2 baths1,275 sq. ft.2409 Aquaduct Drive, Bedford, TX 76022
MLS# 21142336Listed by: ONDEMAND REALTY - Open Sat, 2 to 4pmNew
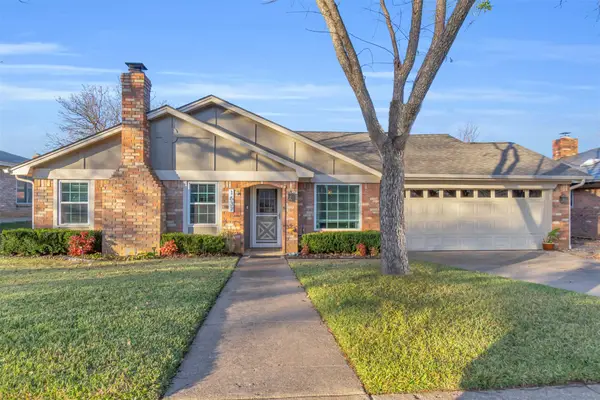 $400,000Active3 beds 2 baths1,869 sq. ft.
$400,000Active3 beds 2 baths1,869 sq. ft.1637 Bedford Oaks Drive, Bedford, TX 76021
MLS# 21137176Listed by: TOP HAT REALTY GROUP, LLC - New
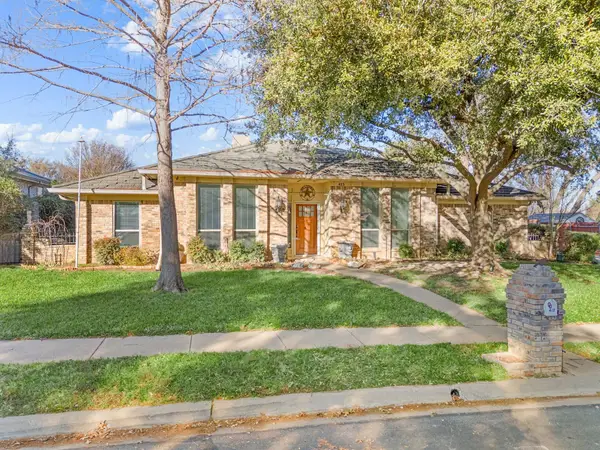 $695,000Active5 beds 4 baths3,498 sq. ft.
$695,000Active5 beds 4 baths3,498 sq. ft.413 Blue Jay Court, Bedford, TX 76021
MLS# 21124451Listed by: CENTURY 21 MIKE BOWMAN, INC. - New
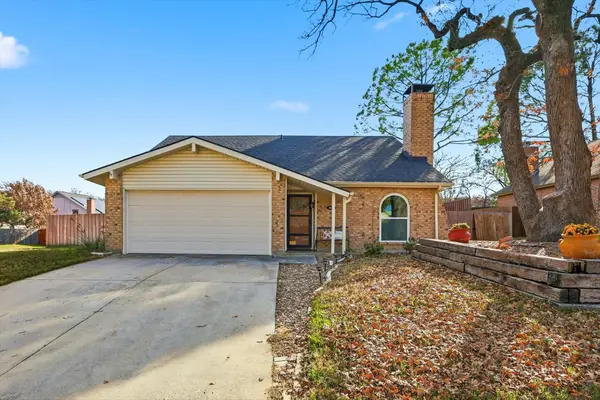 $375,000Active4 beds 2 baths1,589 sq. ft.
$375,000Active4 beds 2 baths1,589 sq. ft.3036 Old Orchard Lane, Bedford, TX 76021
MLS# 21139340Listed by: EBBY HALLIDAY, REALTORS - New
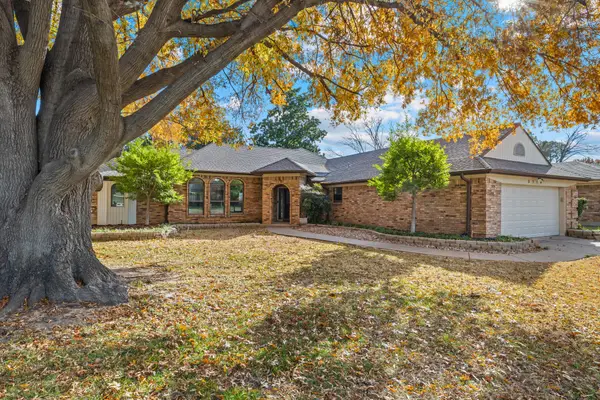 $440,000Active3 beds 2 baths2,221 sq. ft.
$440,000Active3 beds 2 baths2,221 sq. ft.3716 Windomere Drive, Bedford, TX 76021
MLS# 21136005Listed by: REAL BROKER, LLC - New
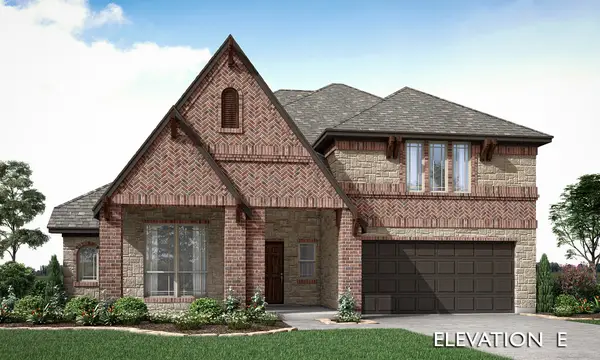 $885,344Active4 beds 3 baths3,285 sq. ft.
$885,344Active4 beds 3 baths3,285 sq. ft.3822 Grace Park Lane, Bedford, TX 76021
MLS# 21139030Listed by: VISIONS REALTY & INVESTMENTS - New
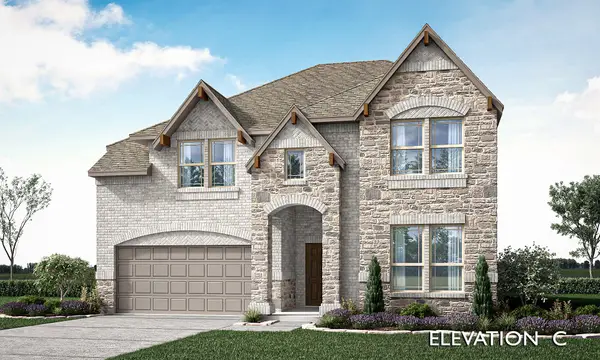 $828,888Active5 beds 4 baths2,845 sq. ft.
$828,888Active5 beds 4 baths2,845 sq. ft.2300 Legacy Oaks Lane, Bedford, TX 76021
MLS# 21139035Listed by: VISIONS REALTY & INVESTMENTS - New
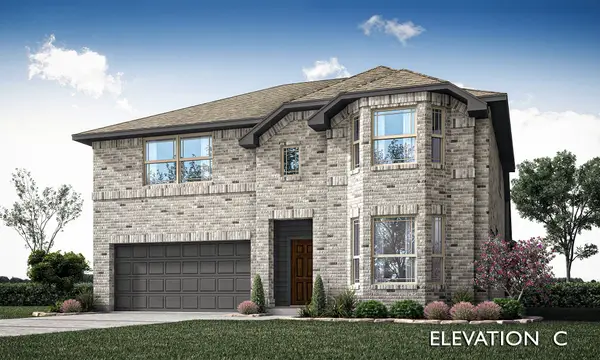 $668,024Active5 beds 4 baths2,637 sq. ft.
$668,024Active5 beds 4 baths2,637 sq. ft.2318 Legacy Oaks Lane, Bedford, TX 76021
MLS# 21137730Listed by: VISIONS REALTY & INVESTMENTS - Open Sun, 1 to 3pmNew
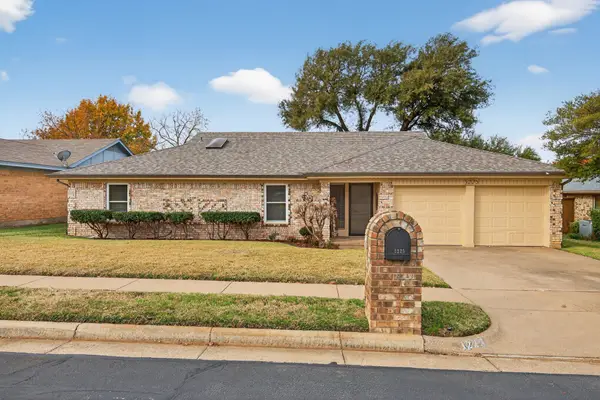 $429,900Active3 beds 2 baths1,902 sq. ft.
$429,900Active3 beds 2 baths1,902 sq. ft.3225 Emerald Street, Bedford, TX 76021
MLS# 21137112Listed by: ALL CITY - Open Sat, 12 to 3pmNew
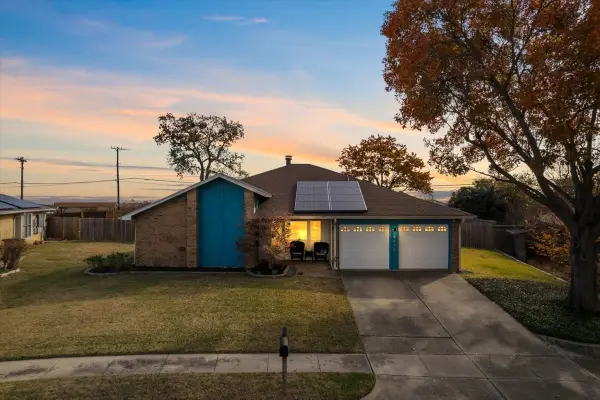 $425,000Active3 beds 2 baths1,915 sq. ft.
$425,000Active3 beds 2 baths1,915 sq. ft.3432 Vine Ridge, Bedford, TX 76021
MLS# 21136908Listed by: KELLER WILLIAMS REALTY
