3205 Princess Street, Bedford, TX 76021
Local realty services provided by:ERA Myers & Myers Realty
Listed by:erica guest
Office:wm realty tx llc.
MLS#:21051617
Source:GDAR
Price summary
- Price:$365,000
- Price per sq. ft.:$216.1
About this home
Welcome to 3205 Princess St situated in the mature and established Teakwood Estates in Bedford. This home has been freshly painted on the outside offering an updated look and curb appeal offers 3 bedrooms, 2 baths and approximately 1,689 sq ft of living space in a split-bedroom floorplan. As you walk in you're welcome by living room that features a wet bar area, chair rail around the room, vaulted ceiling with faux beams, brick veneer fireplace that flows into the kitchen and breakfast area. The eat-in kitchen features granite counter tops, stainless steel range, microwave and dishwasher this flows into the separate dining room. The primary bathroom offers 2 separate vanities that have granite counter tops and two separate walk-in closets. The large fenced-in backyard provides plenty of space that can be turned into something special and enjoy a private oasis. Don't miss out on this gem that will not last. Conveniently located near greenbelt, trails, under 2 miles to HWY 183 & HWY 121 and only half a mile to 121.
Lawn is virtually enhanced and property is virtually staged. Items will not appear to be at the property.
Contact an agent
Home facts
- Year built:1979
- Listing ID #:21051617
- Added:53 day(s) ago
- Updated:October 28, 2025 at 02:08 PM
Rooms and interior
- Bedrooms:3
- Total bathrooms:2
- Full bathrooms:2
- Living area:1,689 sq. ft.
Heating and cooling
- Cooling:Central Air
- Heating:Central
Structure and exterior
- Roof:Composition
- Year built:1979
- Building area:1,689 sq. ft.
- Lot area:0.2 Acres
Schools
- High school:Trinity
- Elementary school:Meadowcrk
Finances and disclosures
- Price:$365,000
- Price per sq. ft.:$216.1
- Tax amount:$6,483
New listings near 3205 Princess Street
- Open Sat, 2 to 4pmNew
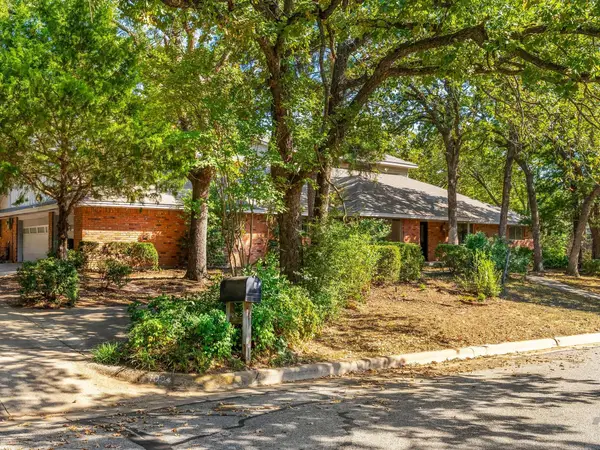 $675,000Active5 beds 6 baths4,882 sq. ft.
$675,000Active5 beds 6 baths4,882 sq. ft.1004 Overhill Drive, Bedford, TX 76022
MLS# 21029766Listed by: KELLER WILLIAMS FORT WORTH - Open Thu, 10am to 4pmNew
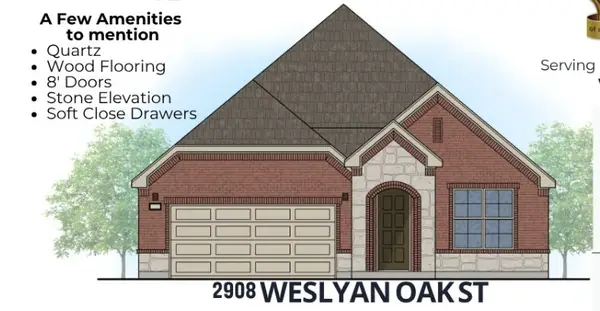 $715,407Active3 beds 3 baths2,113 sq. ft.
$715,407Active3 beds 3 baths2,113 sq. ft.2908 Weslyan Oak Street, Bedford, TX 76021
MLS# 21098294Listed by: HOMESUSA.COM - New
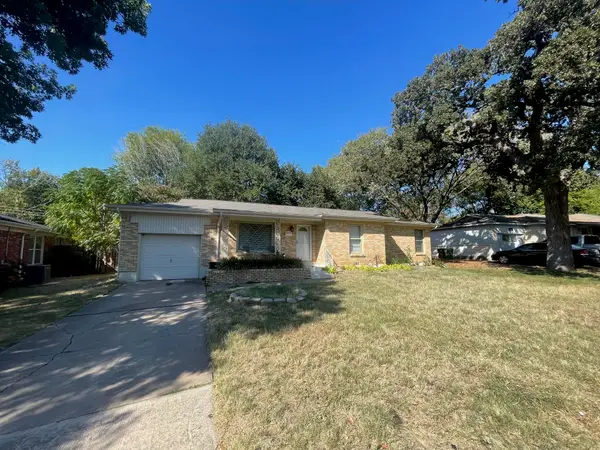 $275,000Active3 beds 2 baths1,368 sq. ft.
$275,000Active3 beds 2 baths1,368 sq. ft.341 Hurst Drive, Bedford, TX 76022
MLS# 21097772Listed by: CENTURY 21 MIKE BOWMAN, INC. - New
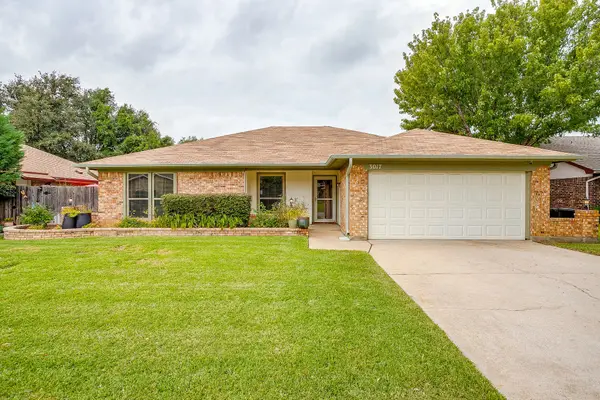 $375,000Active3 beds 2 baths1,476 sq. ft.
$375,000Active3 beds 2 baths1,476 sq. ft.3017 Bluebonnet Lane, Bedford, TX 76021
MLS# 21096594Listed by: LEAGUE REAL ESTATE - New
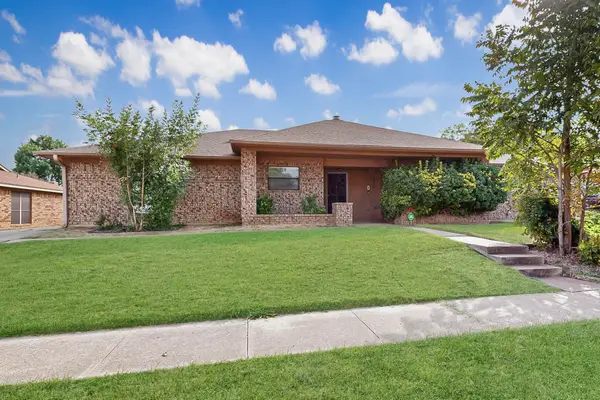 $289,900Active3 beds 2 baths1,275 sq. ft.
$289,900Active3 beds 2 baths1,275 sq. ft.2420 Dalewood Lane, Bedford, TX 76022
MLS# 21096270Listed by: REAL BROKER, LLC - New
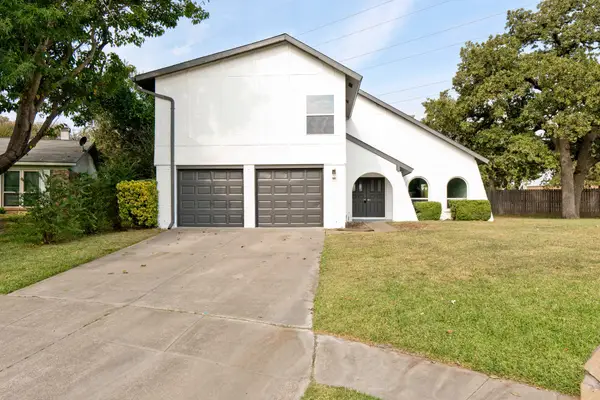 $445,700Active4 beds 3 baths2,294 sq. ft.
$445,700Active4 beds 3 baths2,294 sq. ft.3152 Woodbridge Drive, Bedford, TX 76021
MLS# 21096374Listed by: ENVISION REAL ESTATE LLC - New
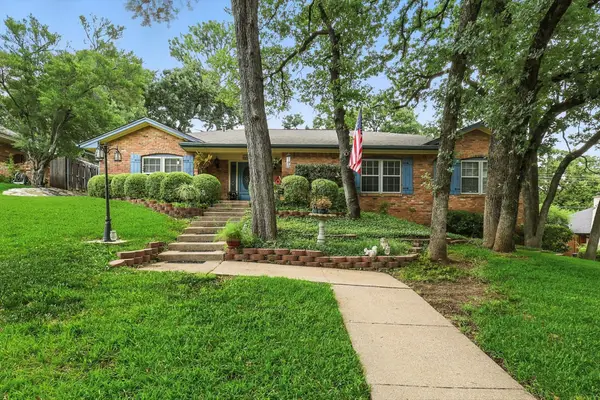 $449,000Active3 beds 4 baths3,209 sq. ft.
$449,000Active3 beds 4 baths3,209 sq. ft.1204 Edgecliff Drive, Bedford, TX 76022
MLS# 21096335Listed by: KELLER WILLIAMS REALTY - New
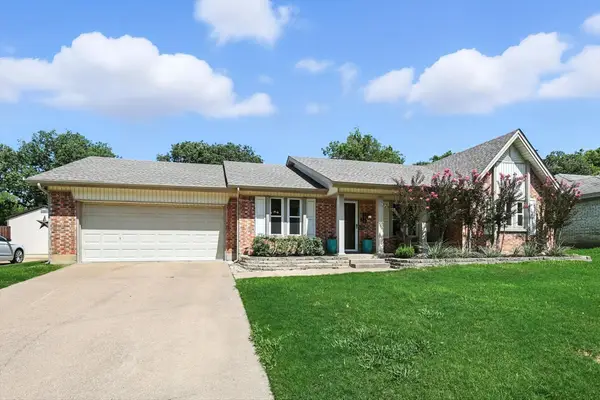 $445,000Active3 beds 2 baths2,113 sq. ft.
$445,000Active3 beds 2 baths2,113 sq. ft.3624 Wayne Court, Bedford, TX 76021
MLS# 21095021Listed by: COOPER REALTY GROUP, LLC - New
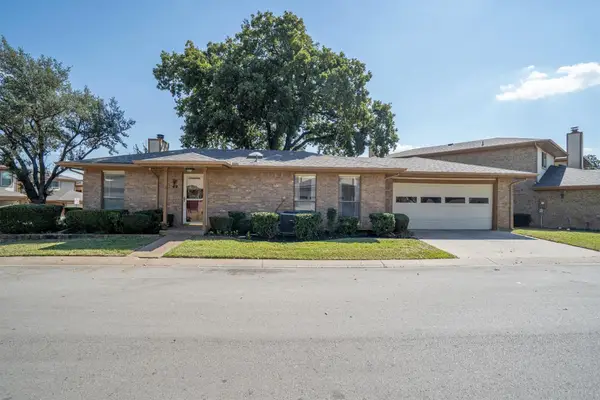 $225,000Active2 beds 2 baths1,060 sq. ft.
$225,000Active2 beds 2 baths1,060 sq. ft.49 Morrow Drive, Bedford, TX 76021
MLS# 21086821Listed by: MAGNOLIA REALTY - New
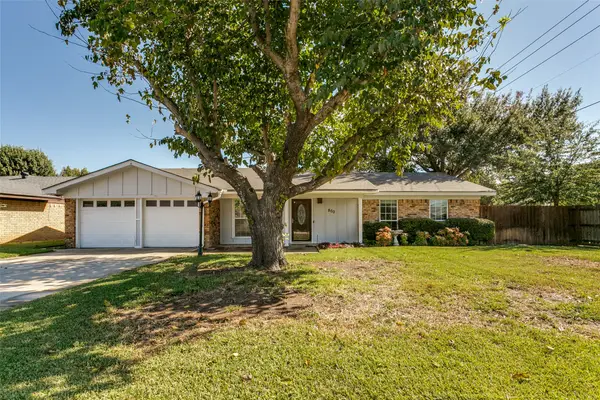 $310,000Active3 beds 2 baths1,519 sq. ft.
$310,000Active3 beds 2 baths1,519 sq. ft.800 Prestwick Street, Bedford, TX 76022
MLS# 21095218Listed by: COMPASS RE TEXAS, LLC
