3705 Laurel Lane, Bedford, TX 76021
Local realty services provided by:ERA Steve Cook & Co, Realtors

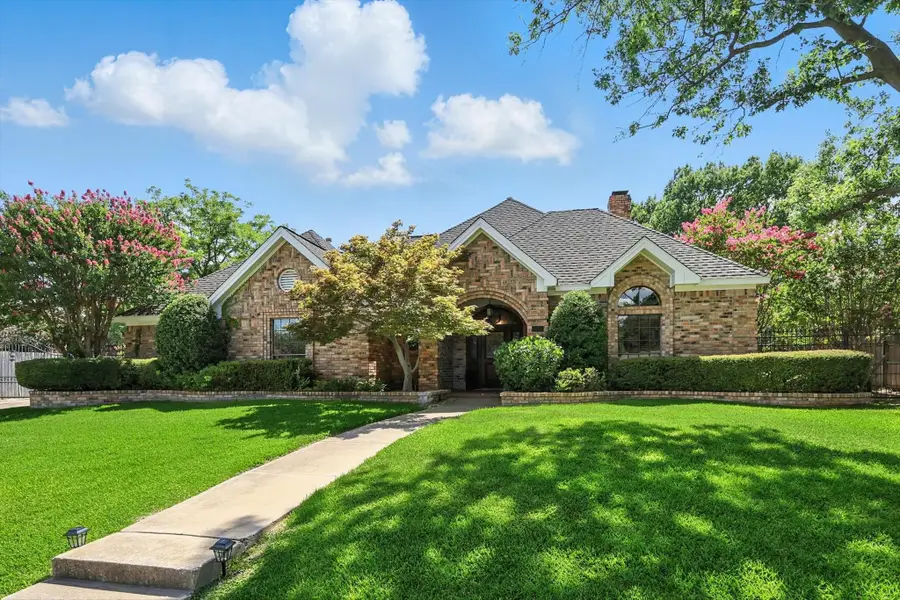

Listed by:toni mcmillon817-233-4109
Office:keller williams realty
MLS#:20999315
Source:GDAR
Price summary
- Price:$545,000
- Price per sq. ft.:$189.17
About this home
This spacious home, situated in the picturesque Brookwood Hills, features a swimming pool and awaits the personal touch of its future owners. With four bedrooms and three full bathrooms, the residence boasts a thoughtfully designed floor plan that includes a private primary suite complete with expansive bathroom of Texas-sized luxury. Upon entering, you are greeted by an oversized foyer that leads to the inviting front living and dining room, enhanced by built-in shelves surrounding the fireplace. The kitchen is a chef's delight, highlighted by a stately brick-arched wall that frames the cooktop and double ovens. The three additional bedrooms, each equipped with ample closet space , and two full bathrooms. The second l living room, adorned with French doors, opens to a side patio, perfect for savoring morning coffee or enjoying a quiet reading nook. A wet bar with a window further enhances the space, facilitating seamless service to the outdoor living area and pool. The backyard serves as a personal oasis. Whether you envision hosting lively summer gatherings by the poolside or cultivating a serene garden sanctuary, the outdoor space offers limitless possibilities.
Please note that this is an as-is sale; no repairs. This residence is a true gem waiting to be polished. Solar powered drive-way gate. Buyer(s) and buyer(s) agents responsibility to verify all information including but not limited to square footage, room measurements, schools, utility. No survey-Buyer responsible for survey.
Contact an agent
Home facts
- Year built:1983
- Listing Id #:20999315
- Added:35 day(s) ago
- Updated:August 09, 2025 at 07:12 AM
Rooms and interior
- Bedrooms:4
- Total bathrooms:3
- Full bathrooms:3
- Living area:2,881 sq. ft.
Heating and cooling
- Cooling:Ceiling Fans, Central Air, Electric
- Heating:Central
Structure and exterior
- Roof:Composition
- Year built:1983
- Building area:2,881 sq. ft.
- Lot area:0.33 Acres
Schools
- High school:Trinity
- Elementary school:Spring Garden
Finances and disclosures
- Price:$545,000
- Price per sq. ft.:$189.17
- Tax amount:$10,293
New listings near 3705 Laurel Lane
- New
 $355,000Active3 beds 2 baths1,357 sq. ft.
$355,000Active3 beds 2 baths1,357 sq. ft.3201 Meadow Wood Lane, Bedford, TX 76021
MLS# 21034487Listed by: AGENCY DALLAS PARK CITIES, LLC - New
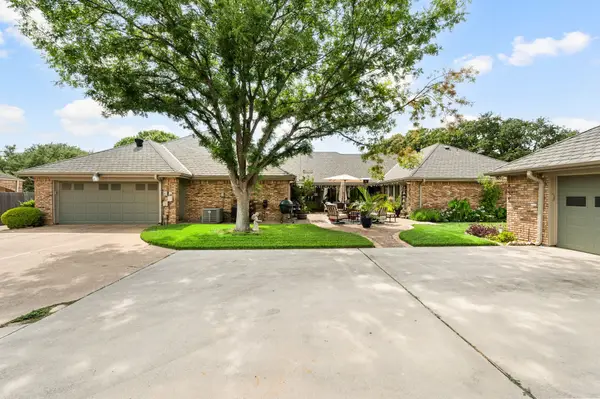 $639,000Active4 beds 4 baths3,034 sq. ft.
$639,000Active4 beds 4 baths3,034 sq. ft.3712 Hillwood Way, Bedford, TX 76021
MLS# 21026930Listed by: THE WALL TEAM REALTY ASSOC - New
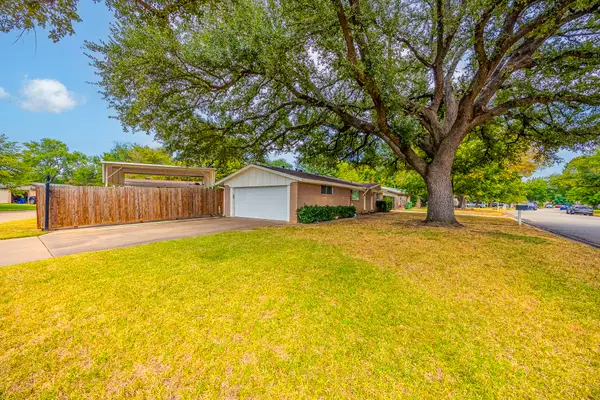 $249,900Active3 beds 2 baths1,134 sq. ft.
$249,900Active3 beds 2 baths1,134 sq. ft.928 Dee Lane, Bedford, TX 76022
MLS# 21032284Listed by: CHRISTIES LONE STAR - New
 $649,500Active4 beds 3 baths2,804 sq. ft.
$649,500Active4 beds 3 baths2,804 sq. ft.3505 Silverwood Court, Bedford, TX 76021
MLS# 21022733Listed by: THE WALL TEAM REALTY ASSOC - New
 $350,000Active3 beds 2 baths1,583 sq. ft.
$350,000Active3 beds 2 baths1,583 sq. ft.804 Natchez Avenue, Bedford, TX 76022
MLS# 21030844Listed by: KELLER WILLIAMS REALTY - Open Sat, 12 to 4pmNew
 $700,000Active4 beds 3 baths2,949 sq. ft.
$700,000Active4 beds 3 baths2,949 sq. ft.3801 Welwyn Way Drive, Bedford, TX 76021
MLS# 21030289Listed by: FATHOM REALTY - New
 $314,900Active3 beds 2 baths1,995 sq. ft.
$314,900Active3 beds 2 baths1,995 sq. ft.2121 Stonegate Drive N, Bedford, TX 76021
MLS# 21030590Listed by: CENTURY 21 JUDGE FITE CO. - New
 $475,500Active3 beds 3 baths2,693 sq. ft.
$475,500Active3 beds 3 baths2,693 sq. ft.2420 Stonegate Drive N, Bedford, TX 76021
MLS# 21029852Listed by: CENTURY 21 MIKE BOWMAN, INC. - New
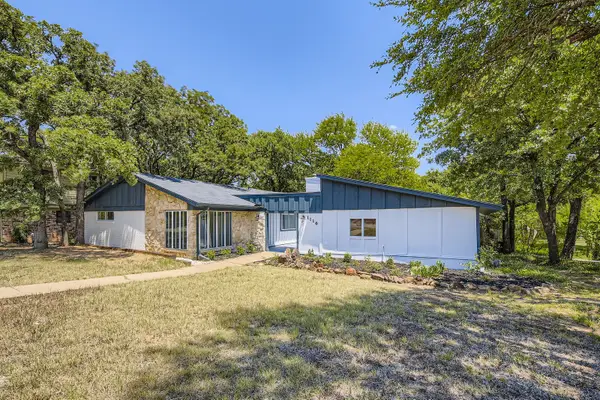 $340,000Active3 beds 2 baths1,844 sq. ft.
$340,000Active3 beds 2 baths1,844 sq. ft.1116 Wade Drive, Bedford, TX 76022
MLS# 21025826Listed by: WILLIAMS TREW REAL ESTATE - New
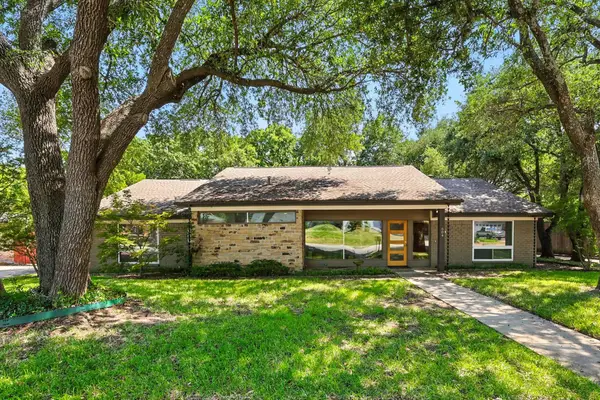 $540,000Active5 beds 4 baths3,373 sq. ft.
$540,000Active5 beds 4 baths3,373 sq. ft.604 Donna Lane, Bedford, TX 76022
MLS# 21026815Listed by: SMART REALTY
