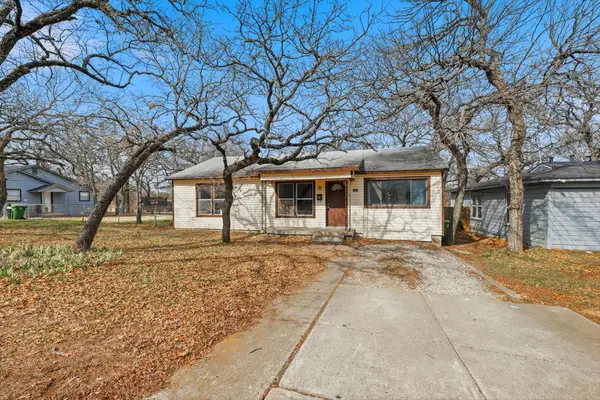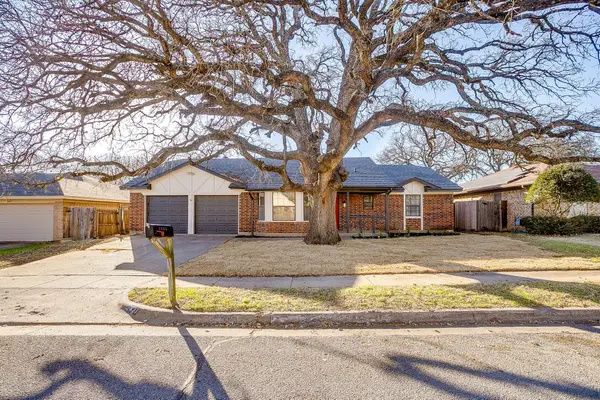3827 Ashbury Lane, Bedford, TX 76021
Local realty services provided by:ERA Courtyard Real Estate
Listed by: emilie williamson817-600-0995
Office: key 2 your move real estate
MLS#:21053793
Source:GDAR
Price summary
- Price:$625,000
- Price per sq. ft.:$186.9
About this home
$5,000 in credit to help with closing costs or to buy down your rate!
JUST ADDED A BRAND NEW PRIVACY FENCE FOR PRIVATE PARKING!!
REPLASTERED POOL 9.12.2025
Exquisite 5-Bedroom Retreat with Modern Upgrades and Resort-Style Backyard
Discover this stunning 3,344 sq. ft. home offering a perfect blend of elegance, comfort, and privacy. With 5 spacious bedrooms, 3 full bathrooms, and 1 half bath, this property is designed to accommodate your lifestyle.
The heart of the home boasts two dining areas, ideal for hosting family gatherings or formal dinners. A 3-car garage includes a hidden mudroom, perfect for a cleanup station after a workout or doubling as a secure storage space.
The luxurious master suite features a hidden closet, perfect for use as a safe room or gun safe. New flooring, fresh paint, elegant trim, and upgraded vanities enhance every room, creating a modern and inviting atmosphere.
Step into the expansive backyard and be transported to your own private oasis. Enjoy the pool, relax in the separate hot tub, and entertain under the generously sized covered patio—all on a large, secluded lot offering unparalleled privacy.
Too many upgrades to list here. ( a few items are new wood look tile floors throughout, new trim, new paint, new fence, updated retaining wall, pool replastered, new pool equipment, and so much more) See photos for details
Every detail has been thoughtfully upgraded to meet your needs. Don’t miss the opportunity to make this exceptional property your home. Check out our attached extensive upgrade list!!
Contact an agent
Home facts
- Year built:1979
- Listing ID #:21053793
- Added:158 day(s) ago
- Updated:February 14, 2026 at 12:36 PM
Rooms and interior
- Bedrooms:5
- Total bathrooms:4
- Full bathrooms:3
- Half bathrooms:1
- Living area:3,344 sq. ft.
Structure and exterior
- Roof:Metal
- Year built:1979
- Building area:3,344 sq. ft.
- Lot area:0.36 Acres
Schools
- High school:Trinity
- Elementary school:Spring Garden
Finances and disclosures
- Price:$625,000
- Price per sq. ft.:$186.9
- Tax amount:$11,003
New listings near 3827 Ashbury Lane
- New
 $205,000Active3 beds 2 baths1,204 sq. ft.
$205,000Active3 beds 2 baths1,204 sq. ft.1213 Glenda Drive, Bedford, TX 76022
MLS# 21179878Listed by: LOCAL PRO REALTY LLC - New
 $379,900Active5 beds 3 baths3,300 sq. ft.
$379,900Active5 beds 3 baths3,300 sq. ft.4008 Double Oak Drive, Bedford, TX 76021
MLS# 21176725Listed by: MAINSTAY BROKERAGE LLC - Open Sun, 1 to 3pmNew
 $415,000Active3 beds 2 baths2,080 sq. ft.
$415,000Active3 beds 2 baths2,080 sq. ft.1252 Royal Crescent Drive, Bedford, TX 76021
MLS# 21173317Listed by: MAGNOLIA REALTY GRAPEVINE - Open Sat, 2 to 6pmNew
 $485,000Active5 beds 3 baths2,166 sq. ft.
$485,000Active5 beds 3 baths2,166 sq. ft.2421 Meadow View, Bedford, TX 76021
MLS# 21179691Listed by: MONUMENT REALTY - Open Sun, 11am to 1pmNew
 $310,000Active3 beds 2 baths1,228 sq. ft.
$310,000Active3 beds 2 baths1,228 sq. ft.1124 Sherwood Drive, Bedford, TX 76022
MLS# 21176078Listed by: POINT REALTY - New
 $280,000Active2 beds 2 baths1,671 sq. ft.
$280,000Active2 beds 2 baths1,671 sq. ft.1724 Post Oak Drive, Bedford, TX 76021
MLS# 21167523Listed by: UNLIMITED REALTY SOLUTIONS - New
 $375,000Active4 beds 2 baths1,777 sq. ft.
$375,000Active4 beds 2 baths1,777 sq. ft.3221 Red Oak Lane, Bedford, TX 76021
MLS# 21174430Listed by: CREST PROPERTIES - Open Sun, 11am to 1pmNew
 $330,000Active3 beds 2 baths1,466 sq. ft.
$330,000Active3 beds 2 baths1,466 sq. ft.808 Lee Drive, Bedford, TX 76022
MLS# 21175677Listed by: EBBY HALLIDAY, REALTORS - Open Sun, 12 to 3pmNew
 $747,000Active3 beds 3 baths2,526 sq. ft.
$747,000Active3 beds 3 baths2,526 sq. ft.3804 Ashbury Lane, Bedford, TX 76021
MLS# 21154070Listed by: JPAR DALLAS - New
 $595,500Active4 beds 3 baths2,650 sq. ft.
$595,500Active4 beds 3 baths2,650 sq. ft.2009 Forest Bridge Drive, Azle, TX 76020
MLS# 21143256Listed by: KELLER WILLIAMS LONESTAR DFW

