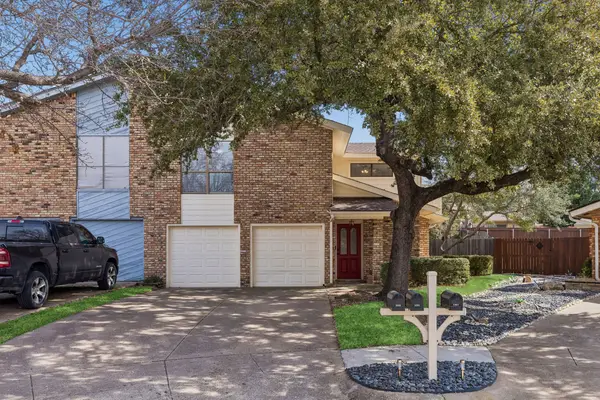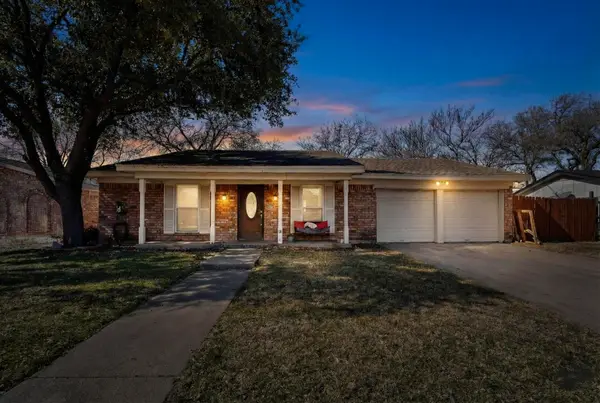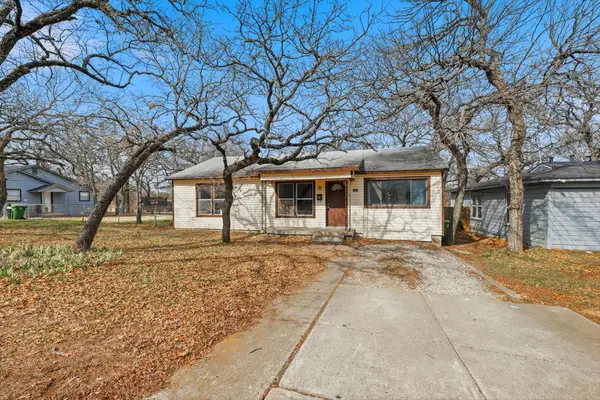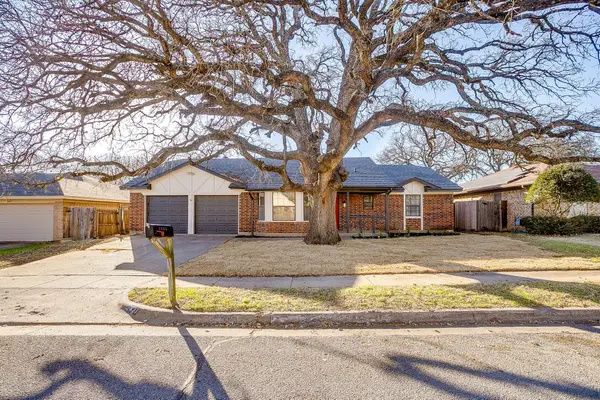3912 Sovereign Drive, Bedford, TX 76021
Local realty services provided by:ERA Courtyard Real Estate
Upcoming open houses
- Sun, Feb 2201:00 pm - 03:00 pm
Listed by: terri palmer972-783-0000
Office: ebby halliday, realtors
MLS#:20999237
Source:GDAR
Price summary
- Price:$459,400
- Price per sq. ft.:$190.7
- Monthly HOA dues:$104.17
About this home
MOTIVATED SELLER at new price point! Meticulously cared for 4 bedroom home in gated community. Open floor plan, soaring ceilings, good sized rooms plus an office and game room! Primary bedroom is on the first floor with large renovated bath and giant walk in closet. Solid wood floors in living area, plantation shutters thru-out and storage galore! Updated HVAC, Hot Water Heater, Microwave, Fans, Chandelier and Lighting, new Seagrass Luxury Vinyl in 3 rooms, new Decorator Paint thru-out. The centerpiece of the home is outside with your own very private backyard oasis with lap pool and cabana and new, deluxe gates. You are only 10 minutes from the airport and short drive to restaurants and shops - great location! Neighborhood is beautifully maintained with jogging-walking paths plus the HOA maintains your yard! You can't beat it!!
$2500 SELLERS CONCESSION.
Contact an agent
Home facts
- Year built:2001
- Listing ID #:20999237
- Added:203 day(s) ago
- Updated:February 18, 2026 at 12:44 AM
Rooms and interior
- Bedrooms:4
- Total bathrooms:3
- Full bathrooms:2
- Half bathrooms:1
- Living area:2,409 sq. ft.
Heating and cooling
- Cooling:Ceiling Fans, Central Air, Electric, Zoned
- Heating:Central, Zoned
Structure and exterior
- Roof:Composition
- Year built:2001
- Building area:2,409 sq. ft.
- Lot area:0.12 Acres
Schools
- High school:Trinity
- Elementary school:Midwaypark
Finances and disclosures
- Price:$459,400
- Price per sq. ft.:$190.7
- Tax amount:$10,310
New listings near 3912 Sovereign Drive
- New
 $589,000Active4 beds 3 baths2,710 sq. ft.
$589,000Active4 beds 3 baths2,710 sq. ft.1116 Carousel Drive, Bedford, TX 76021
MLS# 21180563Listed by: BROYLES REALTY - New
 $529,900Active4 beds 3 baths2,346 sq. ft.
$529,900Active4 beds 3 baths2,346 sq. ft.3504 Creekside Court, Bedford, TX 76021
MLS# 21180526Listed by: ABUNDANCE REALTY GROUP LLC - New
 $290,000Active3 beds 3 baths1,603 sq. ft.
$290,000Active3 beds 3 baths1,603 sq. ft.3006 Carolyn Court, Bedford, TX 76021
MLS# 21174655Listed by: KELLER WILLIAMS REALTY - New
 $260,000Active3 beds 2 baths1,567 sq. ft.
$260,000Active3 beds 2 baths1,567 sq. ft.2205 Shady Brook Drive, Bedford, TX 76021
MLS# 21178880Listed by: ORCHARD BROKERAGE - New
 $205,000Active3 beds 2 baths1,204 sq. ft.
$205,000Active3 beds 2 baths1,204 sq. ft.1213 Glenda Drive, Bedford, TX 76022
MLS# 21179878Listed by: LOCAL PRO REALTY LLC - New
 $379,900Active5 beds 3 baths3,300 sq. ft.
$379,900Active5 beds 3 baths3,300 sq. ft.4008 Double Oak Drive, Bedford, TX 76021
MLS# 21176725Listed by: MAINSTAY BROKERAGE LLC - New
 $415,000Active3 beds 2 baths2,080 sq. ft.
$415,000Active3 beds 2 baths2,080 sq. ft.1252 Royal Crescent Drive, Bedford, TX 76021
MLS# 21173317Listed by: MAGNOLIA REALTY GRAPEVINE - New
 $485,000Active5 beds 3 baths2,166 sq. ft.
$485,000Active5 beds 3 baths2,166 sq. ft.2421 Meadow View, Bedford, TX 76021
MLS# 21179691Listed by: MONUMENT REALTY - New
 $310,000Active3 beds 2 baths1,228 sq. ft.
$310,000Active3 beds 2 baths1,228 sq. ft.1124 Sherwood Drive, Bedford, TX 76022
MLS# 21176078Listed by: POINT REALTY - New
 $280,000Active2 beds 2 baths1,671 sq. ft.
$280,000Active2 beds 2 baths1,671 sq. ft.1724 Post Oak Drive, Bedford, TX 76021
MLS# 21167523Listed by: UNLIMITED REALTY SOLUTIONS

