3917 Mulberry Lane, Bedford, TX 76021
Local realty services provided by:ERA Newlin & Company
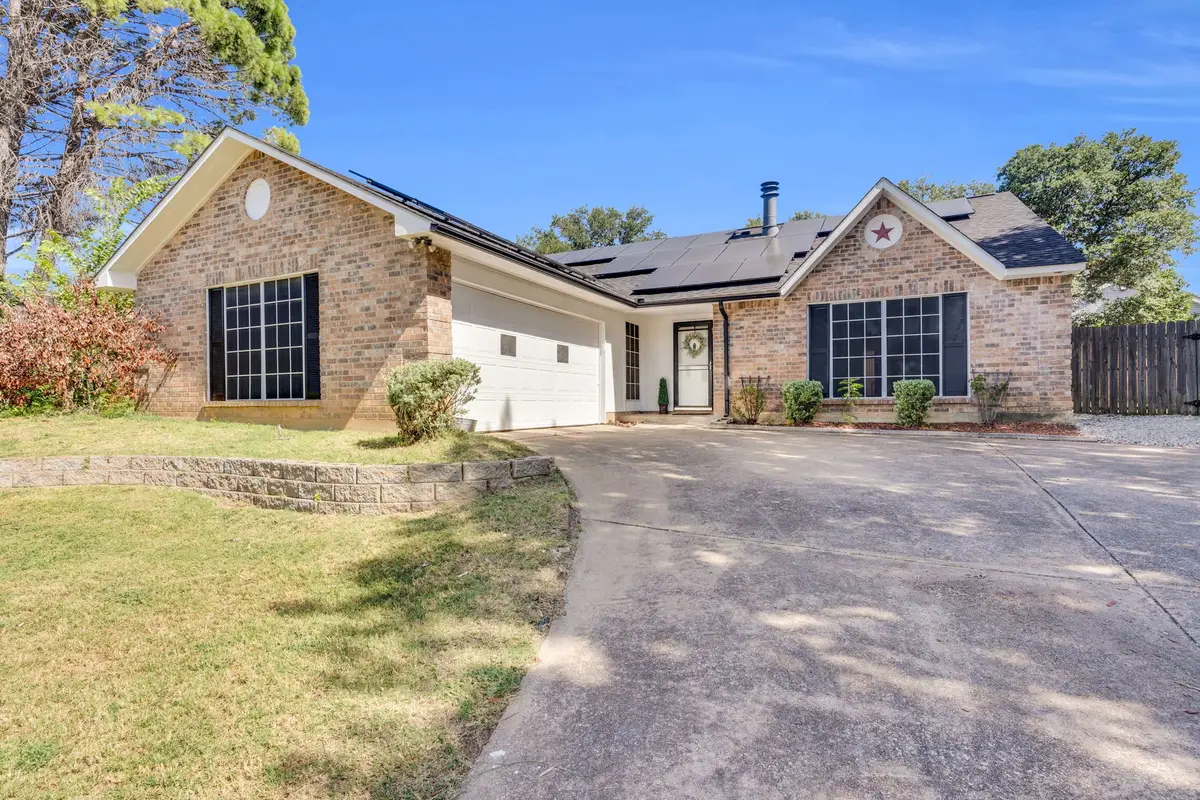
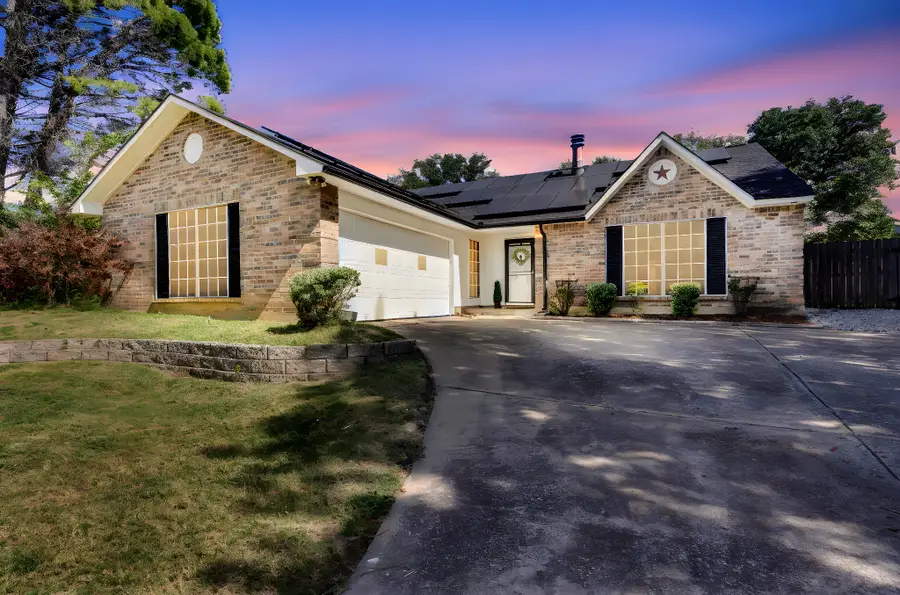

Listed by:jennifer warn817-631-9803
Office:6th ave homes
MLS#:21017648
Source:GDAR
Price summary
- Price:$349,990
- Price per sq. ft.:$200.22
About this home
Charming 3-Bedroom Home with Modern Updates in Prime Bedford Location!
Welcome to 3917 Mulberry Lane, a beautifully updated 3-bedroom, 2-bath, 2-car garage home nestled in a quiet, established neighborhood in the heart of Bedford. Step inside to discover fresh interior paint and brand-new wood plank flooring throughout, creating a bright, clean, and move-in ready space. This functional and inviting floor plan offers a 2 spacious living areas perfect for relaxing or entertaining, while the kitchen provides ample cabinet space, granite countertops and easy flow into breakfast nook which features extra cabinet space and butcher block countertops- for the PERFECT coffee bar space. The kitchen has been recently remodeled and includes all appliances including the refrigerator. The primary suite features its own private bath with double vanities and 2 walk in closets! All secondary bedrooms offer generous closet space and natural light.
Outside, enjoy your OVERSIZED fenced backyard ideal for pets, play, or weekend BBQs. The homes solar panels will offer future energy savings and will be paid off at closing, conveying ownership to the new owners! Roof Replaced 2022, AC Replaced 2018. The home’s location offers easy access to top-rated HEB schools, local parks, premiere dining and shopping off 121, and major highways—making your daily commute a breeze.
Don’t miss this turnkey gem in a desirable community—schedule your showing today!
Contact an agent
Home facts
- Year built:1981
- Listing Id #:21017648
- Added:18 day(s) ago
- Updated:August 09, 2025 at 07:12 AM
Rooms and interior
- Bedrooms:3
- Total bathrooms:2
- Full bathrooms:2
- Living area:1,748 sq. ft.
Heating and cooling
- Cooling:Central Air, Electric
- Heating:Central, Electric
Structure and exterior
- Roof:Composition
- Year built:1981
- Building area:1,748 sq. ft.
- Lot area:0.27 Acres
Schools
- High school:Trinity
- Elementary school:Midwaypark
Finances and disclosures
- Price:$349,990
- Price per sq. ft.:$200.22
- Tax amount:$5,957
New listings near 3917 Mulberry Lane
- New
 $355,000Active3 beds 2 baths1,357 sq. ft.
$355,000Active3 beds 2 baths1,357 sq. ft.3201 Meadow Wood Lane, Bedford, TX 76021
MLS# 21034487Listed by: AGENCY DALLAS PARK CITIES, LLC - New
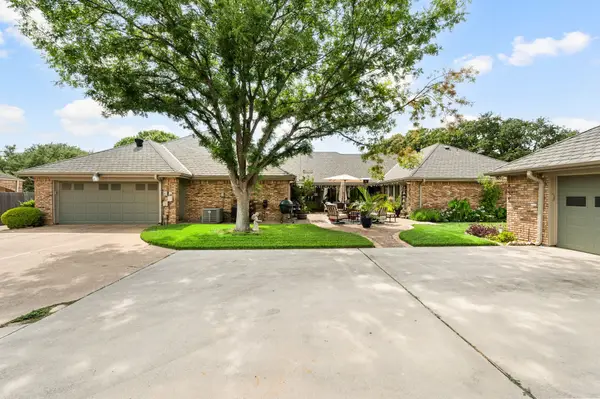 $639,000Active4 beds 4 baths3,034 sq. ft.
$639,000Active4 beds 4 baths3,034 sq. ft.3712 Hillwood Way, Bedford, TX 76021
MLS# 21026930Listed by: THE WALL TEAM REALTY ASSOC - New
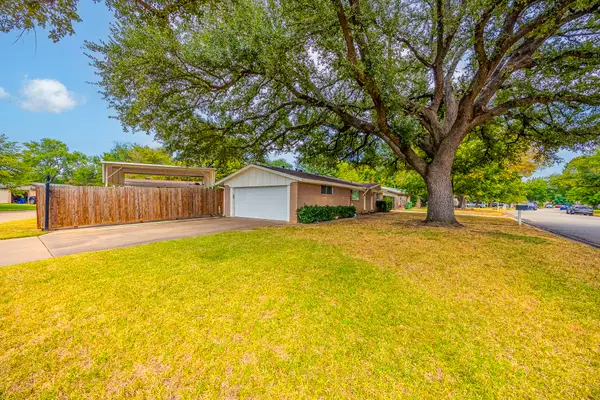 $249,900Active3 beds 2 baths1,134 sq. ft.
$249,900Active3 beds 2 baths1,134 sq. ft.928 Dee Lane, Bedford, TX 76022
MLS# 21032284Listed by: CHRISTIES LONE STAR - New
 $649,500Active4 beds 3 baths2,804 sq. ft.
$649,500Active4 beds 3 baths2,804 sq. ft.3505 Silverwood Court, Bedford, TX 76021
MLS# 21022733Listed by: THE WALL TEAM REALTY ASSOC - New
 $350,000Active3 beds 2 baths1,583 sq. ft.
$350,000Active3 beds 2 baths1,583 sq. ft.804 Natchez Avenue, Bedford, TX 76022
MLS# 21030844Listed by: KELLER WILLIAMS REALTY - Open Sat, 12 to 4pmNew
 $700,000Active4 beds 3 baths2,949 sq. ft.
$700,000Active4 beds 3 baths2,949 sq. ft.3801 Welwyn Way Drive, Bedford, TX 76021
MLS# 21030289Listed by: FATHOM REALTY - New
 $314,900Active3 beds 2 baths1,995 sq. ft.
$314,900Active3 beds 2 baths1,995 sq. ft.2121 Stonegate Drive N, Bedford, TX 76021
MLS# 21030590Listed by: CENTURY 21 JUDGE FITE CO. - New
 $475,500Active3 beds 3 baths2,693 sq. ft.
$475,500Active3 beds 3 baths2,693 sq. ft.2420 Stonegate Drive N, Bedford, TX 76021
MLS# 21029852Listed by: CENTURY 21 MIKE BOWMAN, INC. - New
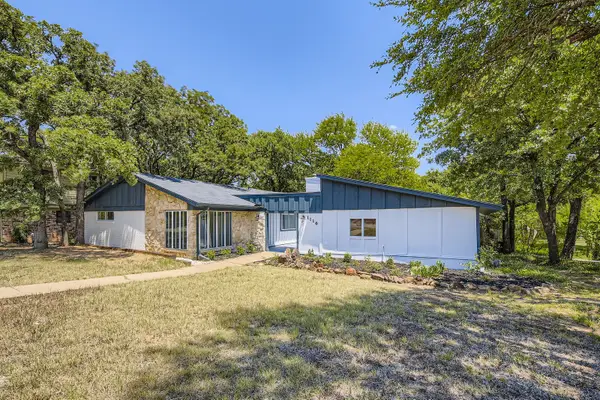 $340,000Active3 beds 2 baths1,844 sq. ft.
$340,000Active3 beds 2 baths1,844 sq. ft.1116 Wade Drive, Bedford, TX 76022
MLS# 21025826Listed by: WILLIAMS TREW REAL ESTATE - New
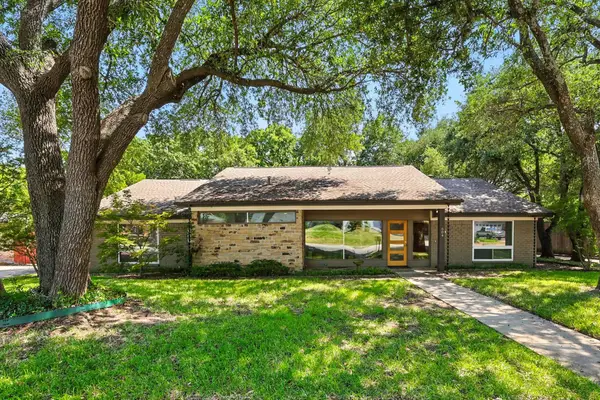 $540,000Active5 beds 4 baths3,373 sq. ft.
$540,000Active5 beds 4 baths3,373 sq. ft.604 Donna Lane, Bedford, TX 76022
MLS# 21026815Listed by: SMART REALTY
