3932 Cedar Ridge Drive, Bedford, TX 76021
Local realty services provided by:ERA Newlin & Company
Listed by: donna wall214-929-0670
Office: monument realty
MLS#:21002953
Source:GDAR
Price summary
- Price:$529,000
- Price per sq. ft.:$220.32
About this home
Welcome to this amazing home in the desirable Willow Creek Addition. Step inside to a stunning, 18-foot cathedral ceiling with a grand, modern staircase. The home's centerpiece is the fully renovated kitchen that's ready for culinary adventures! It features sleek, marble countertops, glass tile back splash, an island, modern appliances a huge, stainless farm sink. Whether you're hosting dinner parties or cooking family meals, this kitchen is ready to impress. Open to the kitchen and dining room, you can relax in the family room by the cozy fireplace, complete with a view of the backyard and pool. The spacious, primary bedroom is the perfect retreat, with plenty of room for a sitting area. It also has a vaulted ceiling, new carpet, and an ensuite bathroom with dual vanities and a jetted tub. Modern living is a breeze with numerous smart features throughout, including a smart, high-tech sprinkler system, GE smart lighting in the family room, kitchen and primary, and a security setup with a Ring doorbell and three cameras. Outside, discover your personal paradise with lush, professional landscaping, and a recently resurfaced pool and heated hot tub; ideal for unwinding or entertaining guests. The location couldn't be better—just 10 minutes from DFW Airport, nestled comfortably between Dallas and Fort Worth, with myriad shopping and dining options nearby. A new HEB supermarket is on the horizon, adding more convenience to your life! Don’t miss the chance to experience this beautiful blend of comfort, style, and smart functionality. This home is more than just a place to live; it's a lifestyle upgrade waiting to happen. Schedule a visit—you’ll want to see this in person!!
Contact an agent
Home facts
- Year built:1991
- Listing ID #:21002953
- Added:157 day(s) ago
- Updated:January 02, 2026 at 08:26 AM
Rooms and interior
- Bedrooms:4
- Total bathrooms:3
- Full bathrooms:2
- Half bathrooms:1
- Living area:2,401 sq. ft.
Heating and cooling
- Cooling:Ceiling Fans, Central Air, Electric
- Heating:Central, Natural Gas
Structure and exterior
- Roof:Composition
- Year built:1991
- Building area:2,401 sq. ft.
- Lot area:0.17 Acres
Schools
- High school:Trinity
- Elementary school:Meadowcrk
Finances and disclosures
- Price:$529,000
- Price per sq. ft.:$220.32
- Tax amount:$9,407
New listings near 3932 Cedar Ridge Drive
- New
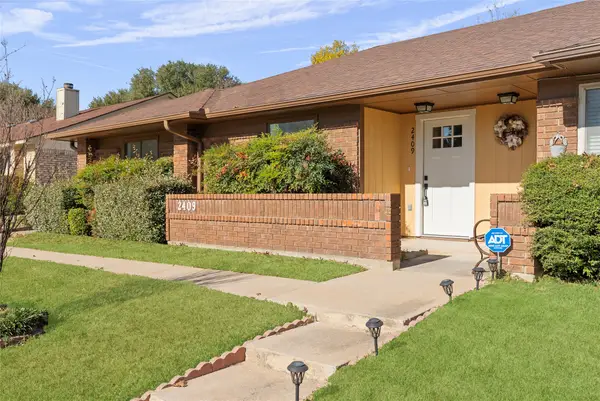 $309,000Active3 beds 2 baths1,275 sq. ft.
$309,000Active3 beds 2 baths1,275 sq. ft.2409 Aquaduct Drive, Bedford, TX 76022
MLS# 21142336Listed by: ONDEMAND REALTY - Open Sat, 2 to 4pmNew
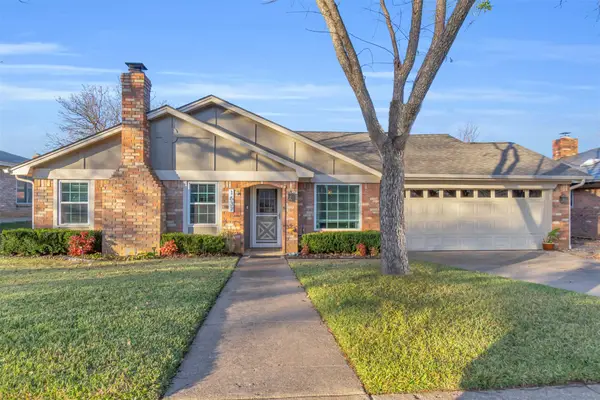 $400,000Active3 beds 2 baths1,869 sq. ft.
$400,000Active3 beds 2 baths1,869 sq. ft.1637 Bedford Oaks Drive, Bedford, TX 76021
MLS# 21137176Listed by: TOP HAT REALTY GROUP, LLC - New
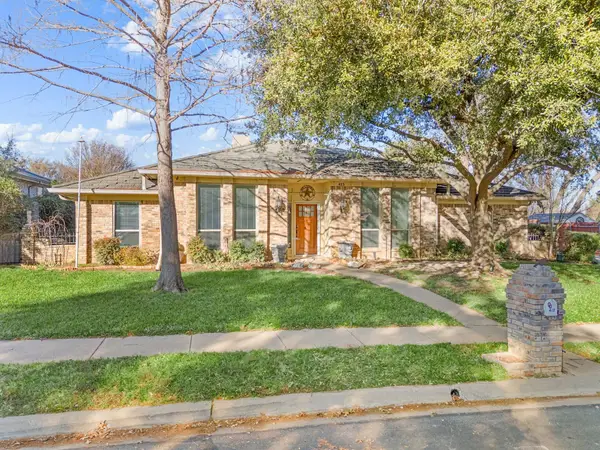 $695,000Active5 beds 4 baths3,498 sq. ft.
$695,000Active5 beds 4 baths3,498 sq. ft.413 Blue Jay Court, Bedford, TX 76021
MLS# 21124451Listed by: CENTURY 21 MIKE BOWMAN, INC. - New
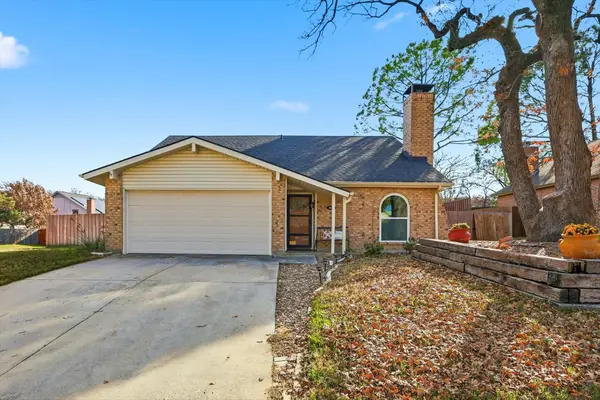 $375,000Active4 beds 2 baths1,589 sq. ft.
$375,000Active4 beds 2 baths1,589 sq. ft.3036 Old Orchard Lane, Bedford, TX 76021
MLS# 21139340Listed by: EBBY HALLIDAY, REALTORS - New
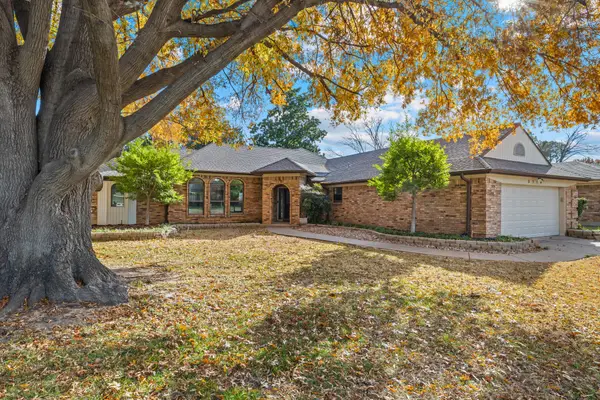 $440,000Active3 beds 2 baths2,221 sq. ft.
$440,000Active3 beds 2 baths2,221 sq. ft.3716 Windomere Drive, Bedford, TX 76021
MLS# 21136005Listed by: REAL BROKER, LLC - New
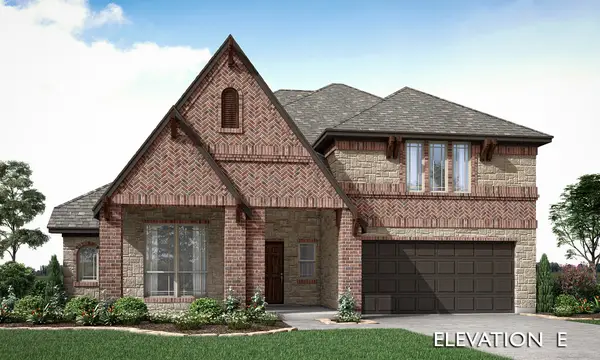 $885,344Active4 beds 3 baths3,285 sq. ft.
$885,344Active4 beds 3 baths3,285 sq. ft.3822 Grace Park Lane, Bedford, TX 76021
MLS# 21139030Listed by: VISIONS REALTY & INVESTMENTS - New
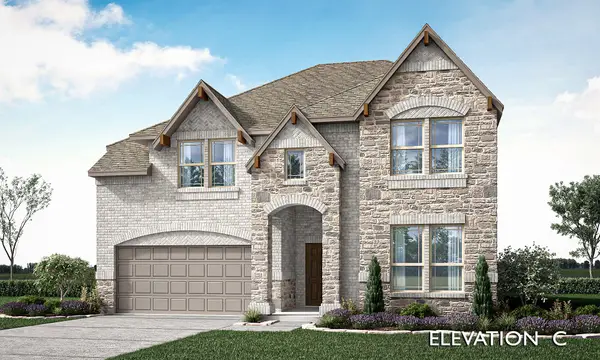 $828,888Active5 beds 4 baths2,845 sq. ft.
$828,888Active5 beds 4 baths2,845 sq. ft.2300 Legacy Oaks Lane, Bedford, TX 76021
MLS# 21139035Listed by: VISIONS REALTY & INVESTMENTS - New
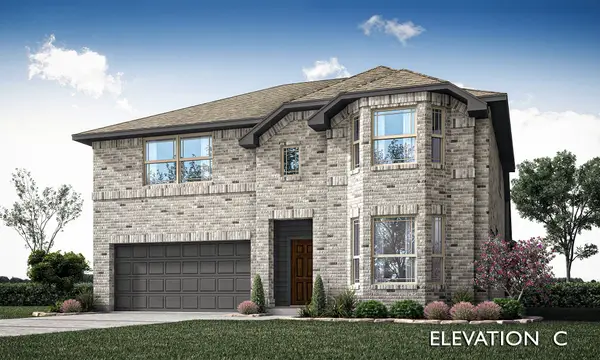 $668,024Active5 beds 4 baths2,637 sq. ft.
$668,024Active5 beds 4 baths2,637 sq. ft.2318 Legacy Oaks Lane, Bedford, TX 76021
MLS# 21137730Listed by: VISIONS REALTY & INVESTMENTS - Open Sun, 1 to 3pmNew
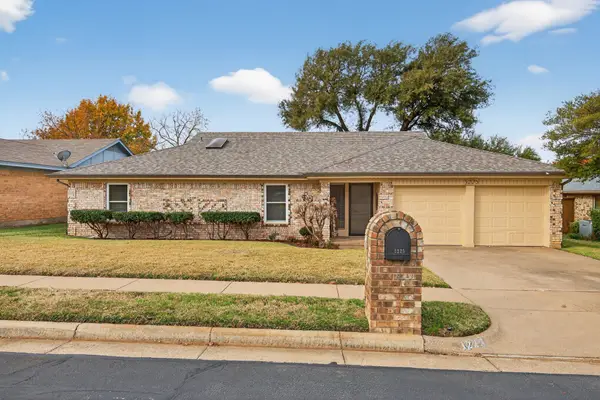 $429,900Active3 beds 2 baths1,902 sq. ft.
$429,900Active3 beds 2 baths1,902 sq. ft.3225 Emerald Street, Bedford, TX 76021
MLS# 21137112Listed by: ALL CITY - Open Sat, 12 to 3pmNew
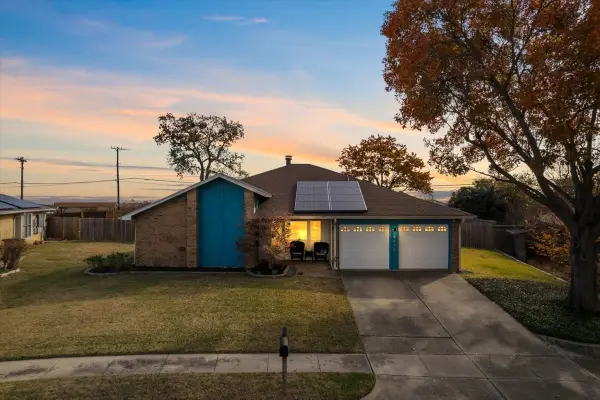 $425,000Active3 beds 2 baths1,915 sq. ft.
$425,000Active3 beds 2 baths1,915 sq. ft.3432 Vine Ridge, Bedford, TX 76021
MLS# 21136908Listed by: KELLER WILLIAMS REALTY
