1001 N Adams St., Beeville, TX 78102
Local realty services provided by:ERA Brokers Consolidated
Listed by: beverly landrum(361) 319-5099, bevlandrum.realtor@gmail.com
Office: south texas land & home
MLS#:1903963
Source:LERA
Price summary
- Price:$559,000
- Price per sq. ft.:$149.07
About this home
Welcome to 1001 N. Adams St! Step in to this stunning vintage home in the most picturesque area in Beeville. As you enter the home you are greeted by the intricately detailed metal ceiling, which creates a striking visual statement, and the majestic stairway leading to the upper level. Crystal chandeliers adorn the foyer, dining room, and formal living space, enhancing the grandeur. Flanking the entryway are two generously-sized rooms, each accessed through stunning double doors. Both the living room on the left and the dining room on the right boast impressive architectural details including high ceilings, wide base boards, lovely crown molding, and a decorative fireplace in the living room. Discover the elegant, renovated kitchen and a second living area, accompanied by a convenient laundry room and a half bath, located in the rear of the home. You'll love the amazing kitchen designed with entertainment in mind! It is the complete package with beautiful, updated cabinetry with granite countertops, gas cooktop, and other stainless appliances that include double ovens, microwave, dishwasher and refrigerator. The luxury primary suite is located on the upper level and features a spacious spa-like bath, a large sitting area, an enormous walk-in closet, and a private balcony that over looks the street below. There are three additional bedrooms and a second full bath upstairs with plentiful windows that allow for natural light. In addition to the gracious charm of the main residence there is a 3-car garage with a 600 sf apt (1 bed/1bath) above that has previously been used for extra income. The well-groomed back yard features a lighted pergola with sun shades to enjoy the outdoor space any time of year, day or night! And to add to joy of owning your dream vintage home, the electrical and plumbing (interior and drain lines) are updated and there is a sprinkler system.; Original MLS#: 113267; Deed Restrictions: No; Features: Porch-Front; Home Warranty: No; Land Dimensions: 75X150; Land Size Apx: 11250; Property Condition: Excellent; Room List: Formal Dining, Formal Living; Showing: Appointment Needed; Water District: Yes; Water Heater: Natural Gas; Windows: Wood; Zoning: Residential
Contact an agent
Home facts
- Listing ID #:1903963
- Added:97 day(s) ago
- Updated:February 13, 2026 at 02:47 PM
Rooms and interior
- Bedrooms:4
- Total bathrooms:3
- Full bathrooms:2
- Half bathrooms:1
- Living area:3,750 sq. ft.
Heating and cooling
- Cooling:One Central
- Heating:Central, Natural Gas
Structure and exterior
- Roof:Metal
- Building area:3,750 sq. ft.
- Lot area:0.26 Acres
Schools
- High school:A.C Jones
- Middle school:Moreno
- Elementary school:R.A. Hall
Utilities
- Water:City
- Sewer:City
Finances and disclosures
- Price:$559,000
- Price per sq. ft.:$149.07
- Tax amount:$3,925 (2024)
New listings near 1001 N Adams St.
- New
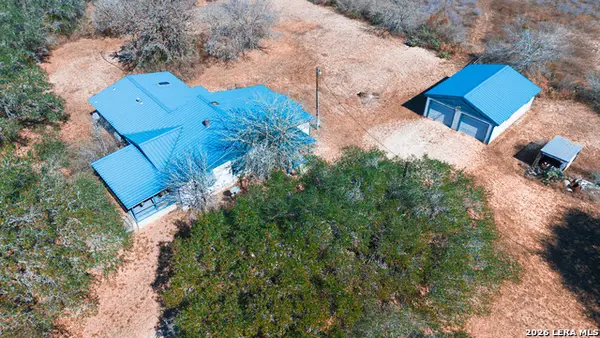 $290,000Active3 beds 2 baths2,008 sq. ft.
$290,000Active3 beds 2 baths2,008 sq. ft.6332 Wildcat, Beeville, TX 78102
MLS# 1939114Listed by: SOUTH TEXAS LAND & HOME - New
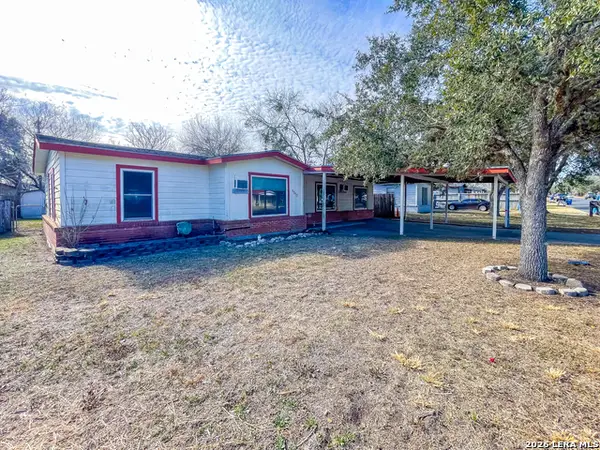 $119,900Active4 beds 2 baths1,492 sq. ft.
$119,900Active4 beds 2 baths1,492 sq. ft.1512 E Bowie, Beeville, TX 78102
MLS# 1938952Listed by: MGM REAL ESTATE, LLC - New
 $229,000Active3 beds 2 baths1,592 sq. ft.
$229,000Active3 beds 2 baths1,592 sq. ft.603 Lassen, Beeville, TX 78102
MLS# 1938971Listed by: KELLER WILLIAMS COASTAL BEND - New
 $99,000Active3 beds 1 baths1,216 sq. ft.
$99,000Active3 beds 1 baths1,216 sq. ft.906 Jefferson, Beeville, TX 78102
MLS# 1938767Listed by: PARK-BREIDENBACH PROPERTIES - New
 $80,000Active5.03 Acres
$80,000Active5.03 Acres2500 S Washington, Beeville, TX 78102
MLS# 1938343Listed by: JACOB REALTY 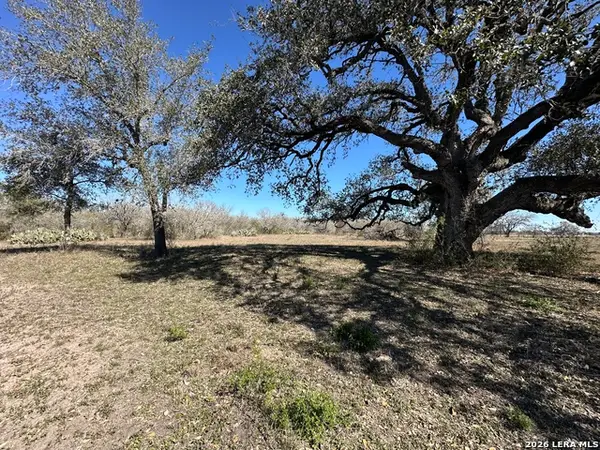 $118,888Active9.17 Acres
$118,888Active9.17 AcresTBD Highway 181, Beeville, TX 78102
MLS# 1937896Listed by: SOUTH TEXAS LAND & HOME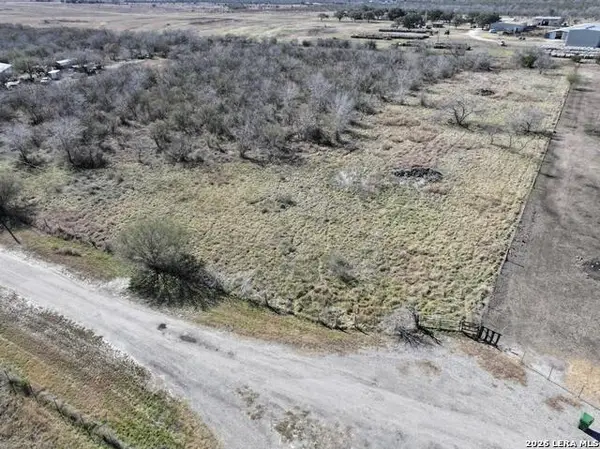 $109,000Active7.48 Acres
$109,000Active7.48 Acres219 Nopal, Beeville, TX 78102
MLS# 1937587Listed by: JACOB REALTY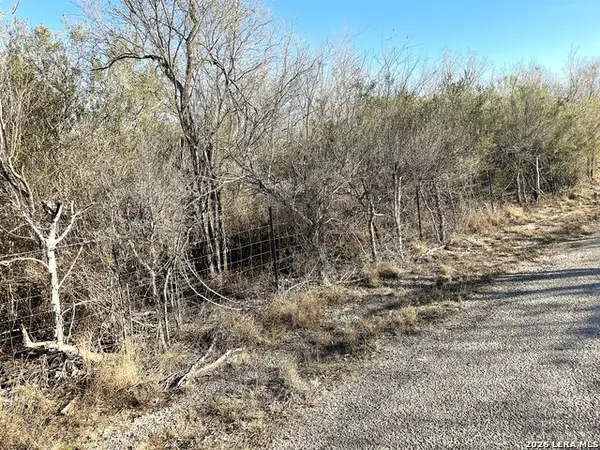 $165,000Active-- beds -- baths
$165,000Active-- beds -- bathsTBD Cr 343, Beeville, TX 78102
MLS# 1937450Listed by: PARK-BREIDENBACH PROPERTIES $154,900Active3 beds 1 baths1,367 sq. ft.
$154,900Active3 beds 1 baths1,367 sq. ft.1808 S Tyler, Beeville, TX 78102
MLS# 1937354Listed by: MGM REAL ESTATE, LLC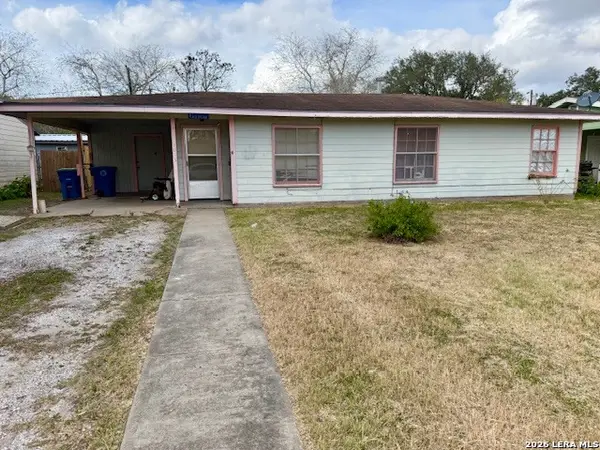 $91,000Active3 beds 1 baths1,046 sq. ft.
$91,000Active3 beds 1 baths1,046 sq. ft.1013 Huntington, Beeville, TX 78102
MLS# 1936338Listed by: PARK-BREIDENBACH PROPERTIES

