1036 Hilltop Rd, Beeville, TX 78102
Local realty services provided by:ERA Brokers Consolidated
1036 Hilltop Rd,Beeville, TX 78102
$243,600
- 3 Beds
- 2 Baths
- 1,675 sq. ft.
- Single family
- Active
Listed by: myron dirks(361) 362-3334, beevillehome@yahoo.com
Office: beevillehome re brokerage
MLS#:1912819
Source:SABOR
Price summary
- Price:$243,600
- Price per sq. ft.:$145.43
About this home
Brick one-story 3-bedroom, 2 bath, 1675 sq ft (Estimate) ranch home on 2.5 acres out in the countryside but very convenient to both Highway 59 and HWY 181 both minutes to Beeville TX amenities including shopping, schools, local businesses & dining with Big city amenities one hour away in Corpus Christi or Victoria TX and less than two hours away to San Antonio TX The Brick house has a formal front door entrance to the house the house also has from the side garage and carport convenient entrance to the large den, family room off the dining room which is alongside the very nice gallery kitchen containing stove, dishwasher with lots of above & below counter cabinets; access to the garage with washer dryer connections the 1 car garage has door opener. There is access to hall bathroom, the 2nd and 3rd bedroom off the large dining room area; The Primary bedroom off the large family room, has Primary bathroom with double vanity sinks built-in cabinets and walk-in shower on one side and toilet on opposite end. The Primary bedroom quarters also have a private hallway with closet that leads to attached covered screened patio which opens out to the acreage containing a set of Kennel pens, storage sheds and building and s place for one RV hookup on the 2.5-acre premises. Water well has water softener system connected. HUD homes sold "as is". Property "Managed by Olympusams," and "To submit offers visit HUD Home Store". HUD Case # 495-886906
Contact an agent
Home facts
- Year built:1991
- Listing ID #:1912819
- Added:84 day(s) ago
- Updated:December 27, 2025 at 07:25 PM
Rooms and interior
- Bedrooms:3
- Total bathrooms:2
- Full bathrooms:2
- Living area:1,675 sq. ft.
Heating and cooling
- Cooling:One Central
- Heating:Central, Electric
Structure and exterior
- Roof:Composition
- Year built:1991
- Building area:1,675 sq. ft.
- Lot area:2.5 Acres
Schools
- High school:Jones
- Middle school:Moreno
- Elementary school:Fadden-McKeown-Chambliss
Utilities
- Sewer:Septic
Finances and disclosures
- Price:$243,600
- Price per sq. ft.:$145.43
- Tax amount:$5,092 (2024)
New listings near 1036 Hilltop Rd
- New
 $179,000Active3 beds 2 baths1,353 sq. ft.
$179,000Active3 beds 2 baths1,353 sq. ft.806 N Adams St., Beeville, TX 78102
MLS# 1930307Listed by: SOUTH TEXAS LAND & HOME - New
 $215,000Active3 beds 1 baths1,403 sq. ft.
$215,000Active3 beds 1 baths1,403 sq. ft.1212 Fairview, Beeville, TX 78102
MLS# 1930114Listed by: PARK-BREIDENBACH PROPERTIES - New
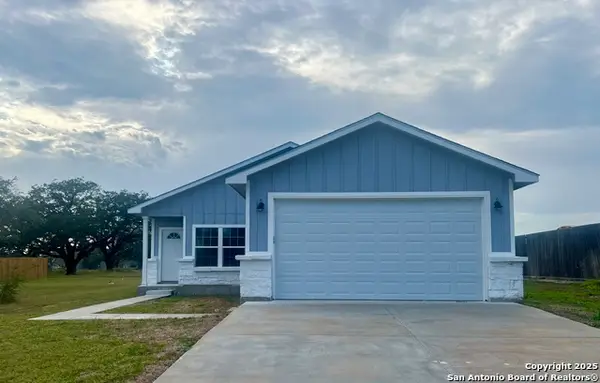 $257,000Active3 beds 2 baths
$257,000Active3 beds 2 baths811 Polk, Beeville, TX 78102
MLS# 1930011Listed by: KELLER WILLIAMS COASTAL BEND - New
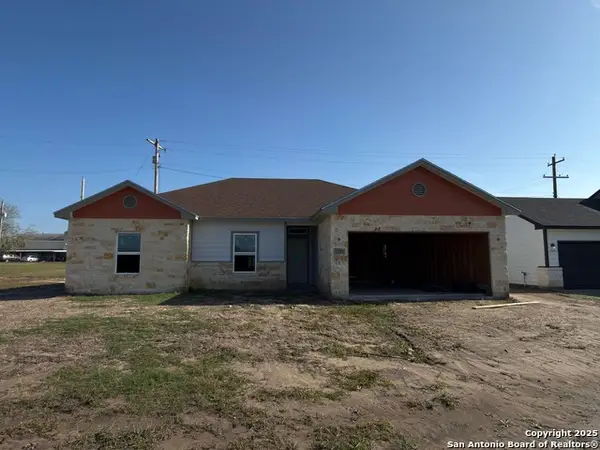 $285,500Active3 beds 2 baths1,405 sq. ft.
$285,500Active3 beds 2 baths1,405 sq. ft.1541 NE Maryville Loop, Beeville, TX 78102
MLS# 1929122Listed by: HERITAGE HOME DEVELOPMENT LLC  $69,900Active3 beds 1 baths1,233 sq. ft.
$69,900Active3 beds 1 baths1,233 sq. ft.703 Hereford Drive, Beeville, TX 78102
MLS# 21133465Listed by: HYGGE HOMES AND LAND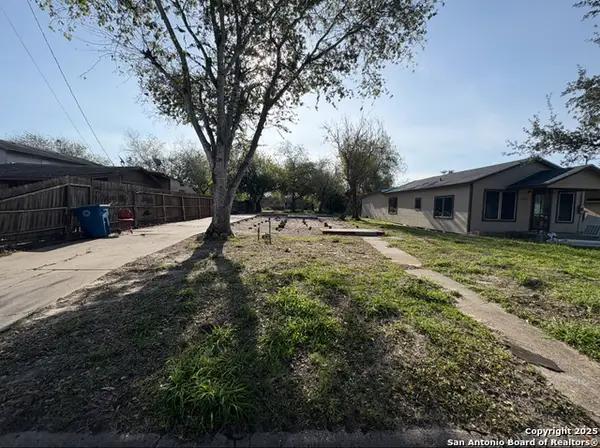 $27,000Active0.15 Acres
$27,000Active0.15 Acres907 W Crockett, Beeville, TX 78102
MLS# 1928630Listed by: UNITED COUNTRY REAL ESTATE TEXAS RANCH AND HOME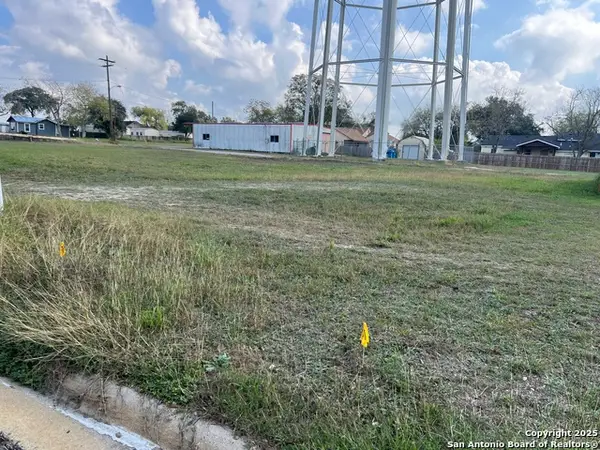 $12,500Active0.15 Acres
$12,500Active0.15 Acres307 W Huntington, Beeville, TX 78102
MLS# 1928540Listed by: KELLER WILLIAMS COASTAL BEND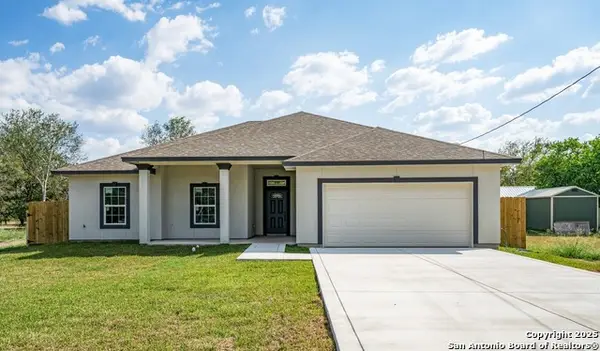 $350,000Active4 beds 2 baths1,873 sq. ft.
$350,000Active4 beds 2 baths1,873 sq. ft.402 Oak Drive, Beeville, TX 78102
MLS# 1928441Listed by: COLDWELL BANKER PACESETTER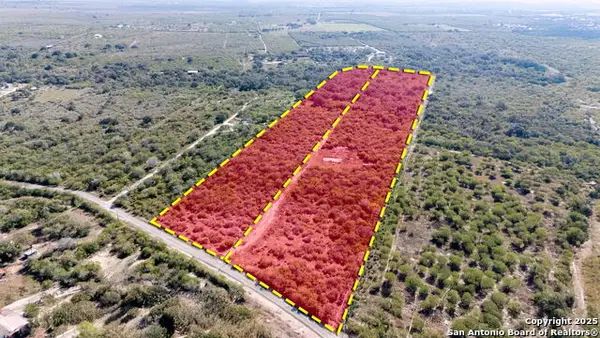 $259,999Active20 Acres
$259,999Active20 Acres4796 Leslie Lane, Beeville, TX 78102
MLS# 1927784Listed by: STEPSTONE REALTY, LLC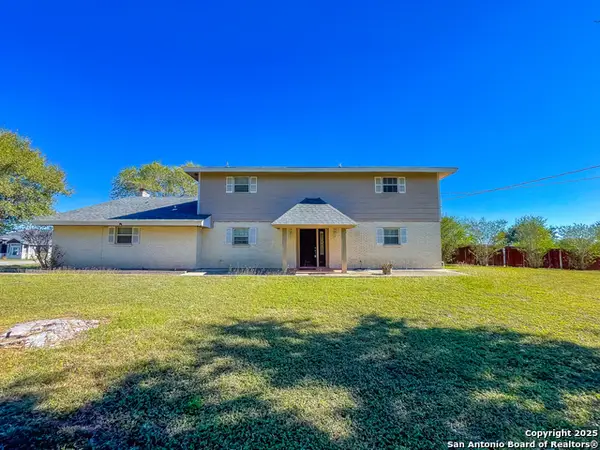 $245,000Active4 beds 3 baths3,438 sq. ft.
$245,000Active4 beds 3 baths3,438 sq. ft.1800 Jones, Beeville, TX 78102
MLS# 1927754Listed by: MGM REAL ESTATE, LLC
