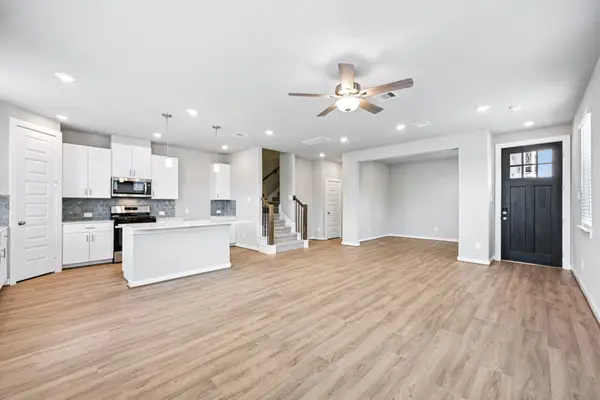4312 Cynthia Street, Bellaire, TX 77401
Local realty services provided by:ERA Experts
4312 Cynthia Street,Bellaire, TX 77401
$1,695,000
- 5 Beds
- 6 Baths
- 4,512 sq. ft.
- Single family
- Pending
Listed by:kenneth jones
Office:coldwell banker realty - bellaire-metropolitan
MLS#:11185457
Source:HARMLS
Price summary
- Price:$1,695,000
- Price per sq. ft.:$375.66
About this home
Estimated completion of 8/15. New home by premier local builder, Ivison Construction. Designed by Mel Garza & interior by Kelly Wesson Design. Truly remarkable floorplan that features a highly sought after mid-level flex room sets this home apart. Full secondary bedroom with ensuite bath downstairs & completely separate powder room also available for guests on the first level. Elevator-ready shaft integrated from the garage to the top level. Exceptional materials, finishes & workmanship throughout include white oak flooring & custom inset cabinetry. High-end appliance package features a paneled 48” Zub-Sero refrigerator & Wolf range. Kohler & Brizo fixtures plus Toto toilets throughout. Elevated on a pier & beam foundation, this home also features a high efficiency 18 SEER AC system. Inner-loop City of Bellaire location provides a short walking distance to Horn Elementary, Evelyn’s Park, The Nature Discovery Center & Lafayette Park. Make an appointment for a private tour today.
Contact an agent
Home facts
- Year built:2025
- Listing ID #:11185457
- Updated:September 25, 2025 at 07:11 AM
Rooms and interior
- Bedrooms:5
- Total bathrooms:6
- Full bathrooms:5
- Half bathrooms:1
- Living area:4,512 sq. ft.
Heating and cooling
- Cooling:Central Air, Electric
- Heating:Central, Gas
Structure and exterior
- Roof:Composition
- Year built:2025
- Building area:4,512 sq. ft.
- Lot area:0.12 Acres
Schools
- High school:BELLAIRE HIGH SCHOOL
- Middle school:PERSHING MIDDLE SCHOOL
- Elementary school:HORN ELEMENTARY SCHOOL (HOUSTON)
Utilities
- Sewer:Public Sewer
Finances and disclosures
- Price:$1,695,000
- Price per sq. ft.:$375.66
New listings near 4312 Cynthia Street
- New
 $290,900Active3 beds 2 baths1,260 sq. ft.
$290,900Active3 beds 2 baths1,260 sq. ft.6406 Winter Elm Street, Houston, TX 77048
MLS# 3610103Listed by: LGI HOMES - Open Sun, 2 to 4pmNew
 $1,525,000Active4 beds 4 baths5,094 sq. ft.
$1,525,000Active4 beds 4 baths5,094 sq. ft.4812 Willow Street, Bellaire, TX 77401
MLS# 85175166Listed by: COMPASS RE TEXAS, LLC - HOUSTON - Open Sat, 1 to 3pmNew
 $1,639,000Active5 beds 5 baths4,293 sq. ft.
$1,639,000Active5 beds 5 baths4,293 sq. ft.811 Woodstock Street, Bellaire, TX 77401
MLS# 43311218Listed by: NEXTGEN REAL ESTATE PROPERTIES - Open Sun, 2 to 4pmNew
 $715,000Active4 beds 2 baths2,260 sq. ft.
$715,000Active4 beds 2 baths2,260 sq. ft.4918 Chestnut Street, Bellaire, TX 77401
MLS# 87878287Listed by: COMPASS RE TEXAS, LLC - HOUSTON - New
 $1,295,000Active5 beds 5 baths4,996 sq. ft.
$1,295,000Active5 beds 5 baths4,996 sq. ft.1013 Mulberry Lane, Bellaire, TX 77401
MLS# 27311215Listed by: MARTHA TURNER SOTHEBY'S INTERNATIONAL REALTY - Open Sun, 2 to 4pmNew
 $1,975,000Active4 beds 6 baths5,425 sq. ft.
$1,975,000Active4 beds 6 baths5,425 sq. ft.5004 Chestnut Street, Bellaire, TX 77401
MLS# 17296140Listed by: NAN & COMPANY PROPERTIES - New
 $427,890Active3 beds 3 baths2,052 sq. ft.
$427,890Active3 beds 3 baths2,052 sq. ft.4212 Farm Hollow Street, Houston, TX 77080
MLS# 71714172Listed by: MERITAGE HOMES REALTY - New
 $409,240Active3 beds 3 baths1,727 sq. ft.
$409,240Active3 beds 3 baths1,727 sq. ft.4214 Farm Hollow Street, Houston, TX 77080
MLS# 73046736Listed by: MERITAGE HOMES REALTY - New
 $665,000Active4 beds 3 baths2,944 sq. ft.
$665,000Active4 beds 3 baths2,944 sq. ft.12 Boulevard Green, Bellaire, TX 77401
MLS# 31572058Listed by: COMPASS RE TEXAS, LLC - HOUSTON - New
 $390,990Active4 beds 3 baths2,262 sq. ft.
$390,990Active4 beds 3 baths2,262 sq. ft.5027 Henry Merritt Street, Rosenberg, TX 77471
MLS# 74763460Listed by: DINA VERTERAMO
