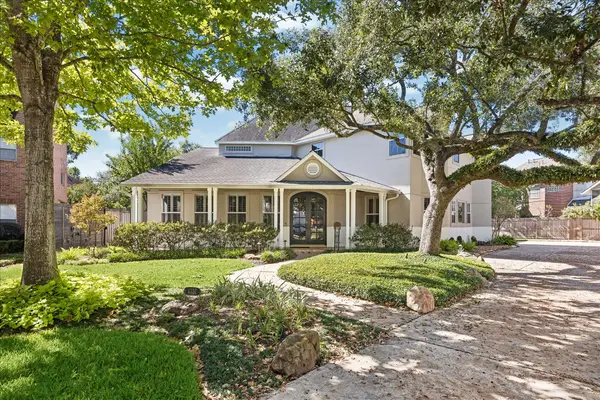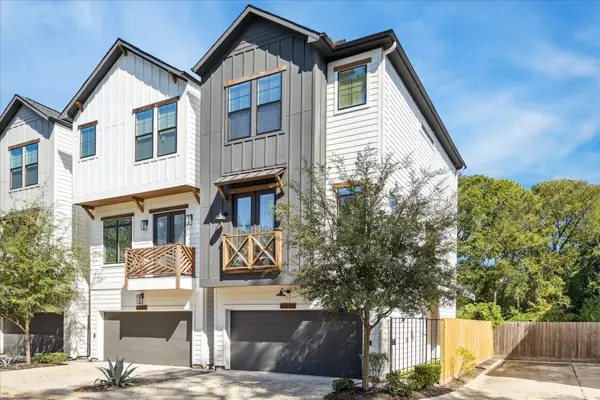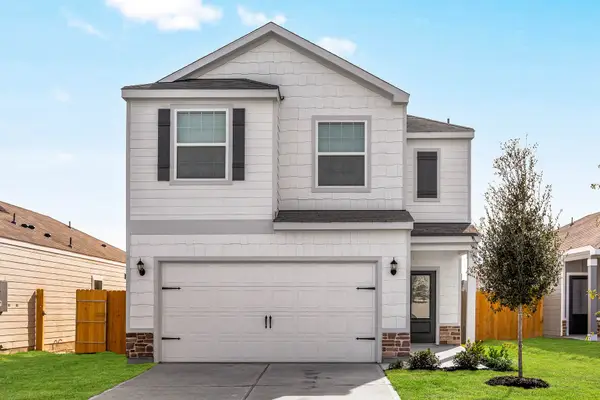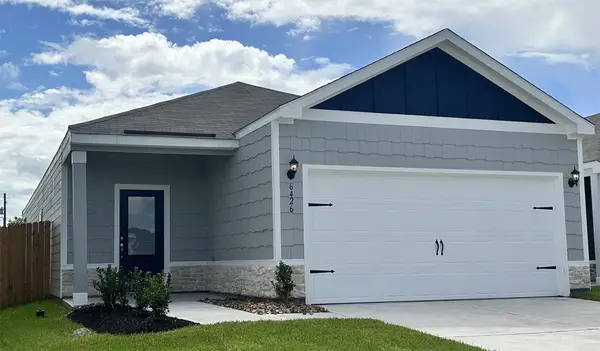4436 Holt Street, Bellaire, TX 77401
Local realty services provided by:American Real Estate ERA Powered
4436 Holt Street,Bellaire, TX 77401
- 4 Beds
- 4 Baths
- - sq. ft.
- Single family
- Sold
Listed by:hedley karpas
Office:martha turner sotheby's international realty
MLS#:12415619
Source:HARMLS
Sorry, we are unable to map this address
Price summary
- Price:
About this home
Prime Location w/ many recent updates close to sought-after Horn Elementary, several parks and neighborhood pool & quick access to Galleria, Med Center & Rice U. Zoned to Bellaire HS, this home has it all including an elevator & ADA compliant secondary bedroom & sparkling heated pool (2021) w/ expertly turfed yard & large shade tree. Stunning oversized chef’s kitchen w/ breakfast bar, stainless steel appliances, walk-in pantry, abundance of custom full-height cabinets, space for breakfast table & adjacent butler’s pantry w/ additional storage. Spacious light-filled Family Room w/ cozy remote-start fireplace, custom built-ins & views of the backyard. Seamless flow between the large Formal Living & Dining Rooms & Den/Office at the front of the home. Oversized Primary suite w/ sitting areas & En-suite Bathroom w/ frameless glass shower, dual sinks & two walk-in closets, one w/ custom vanity. Three additional well-sized bedrooms & game room on 2nd floor. See agent for all recent updates.
Contact an agent
Home facts
- Year built:2005
- Listing ID #:12415619
- Updated:October 30, 2025 at 10:15 PM
Rooms and interior
- Bedrooms:4
- Total bathrooms:4
- Full bathrooms:3
- Half bathrooms:1
Heating and cooling
- Cooling:Central Air, Electric, Zoned
- Heating:Central, Gas, Zoned
Structure and exterior
- Roof:Composition
- Year built:2005
Schools
- High school:BELLAIRE HIGH SCHOOL
- Middle school:PERSHING MIDDLE SCHOOL
- Elementary school:HORN ELEMENTARY SCHOOL (HOUSTON)
Utilities
- Sewer:Public Sewer
Finances and disclosures
- Price:
- Tax amount:$13,989 (2024)
New listings near 4436 Holt Street
- Open Sun, 2:30 to 4:30pmNew
 $1,200,000Active4 beds 4 baths4,145 sq. ft.
$1,200,000Active4 beds 4 baths4,145 sq. ft.4537 Live Oak Street, Bellaire, TX 77401
MLS# 70226177Listed by: GREENWOOD KING PROPERTIES - KIRBY OFFICE - Open Sun, 2:30 to 4:30pmNew
 $1,950,000Active5 beds 6 baths4,914 sq. ft.
$1,950,000Active5 beds 6 baths4,914 sq. ft.4918 Maple Street, Bellaire, TX 77401
MLS# 90648889Listed by: COMPASS RE TEXAS, LLC - HOUSTON - Open Sat, 1 to 3pmNew
 $409,500Active3 beds 4 baths1,839 sq. ft.
$409,500Active3 beds 4 baths1,839 sq. ft.4510 Curtin Park Court, Houston, TX 77018
MLS# 94065100Listed by: COMPASS RE TEXAS, LLC - THE HEIGHTS - New
 $1,475,000Active5 beds 5 baths3,909 sq. ft.
$1,475,000Active5 beds 5 baths3,909 sq. ft.4523 Maple Street, Bellaire, TX 77401
MLS# 26827151Listed by: KELLER WILLIAMS PREMIER REALTY - New
 $325,900Active3 beds 3 baths1,881 sq. ft.
$325,900Active3 beds 3 baths1,881 sq. ft.6410 Winter Elm Street, Houston, TX 77048
MLS# 70600309Listed by: LGI HOMES - New
 $895,000Active3 beds 4 baths3,242 sq. ft.
$895,000Active3 beds 4 baths3,242 sq. ft.5404 Alder Circle, Bellaire, TX 77401
MLS# 55124978Listed by: MARTHA TURNER SOTHEBY'S INTERNATIONAL REALTY  $1,399,000Pending4 beds 5 baths3,892 sq. ft.
$1,399,000Pending4 beds 5 baths3,892 sq. ft.4400 Effie Street, Bellaire, TX 77401
MLS# 29017550Listed by: COMPASS RE TEXAS, LLC - HOUSTON $1,549,000Pending5 beds 6 baths4,802 sq. ft.
$1,549,000Pending5 beds 6 baths4,802 sq. ft.4301 Holt Street, Bellaire, TX 77401
MLS# 87974271Listed by: KELLER WILLIAMS MEMORIAL $1,200,000Pending3 beds 4 baths3,264 sq. ft.
$1,200,000Pending3 beds 4 baths3,264 sq. ft.5304 Braeburn Drive, Bellaire, TX 77401
MLS# 20023384Listed by: COLDWELL BANKER REALTY - BELLAIRE-METROPOLITAN $313,900Active3 beds 2 baths1,571 sq. ft.
$313,900Active3 beds 2 baths1,571 sq. ft.6426 Winter Elm Street, Houston, TX 77048
MLS# 94064821Listed by: LGI HOMES
