4440 Jim West Street, Bellaire, TX 77401
Local realty services provided by:ERA EXPERTS
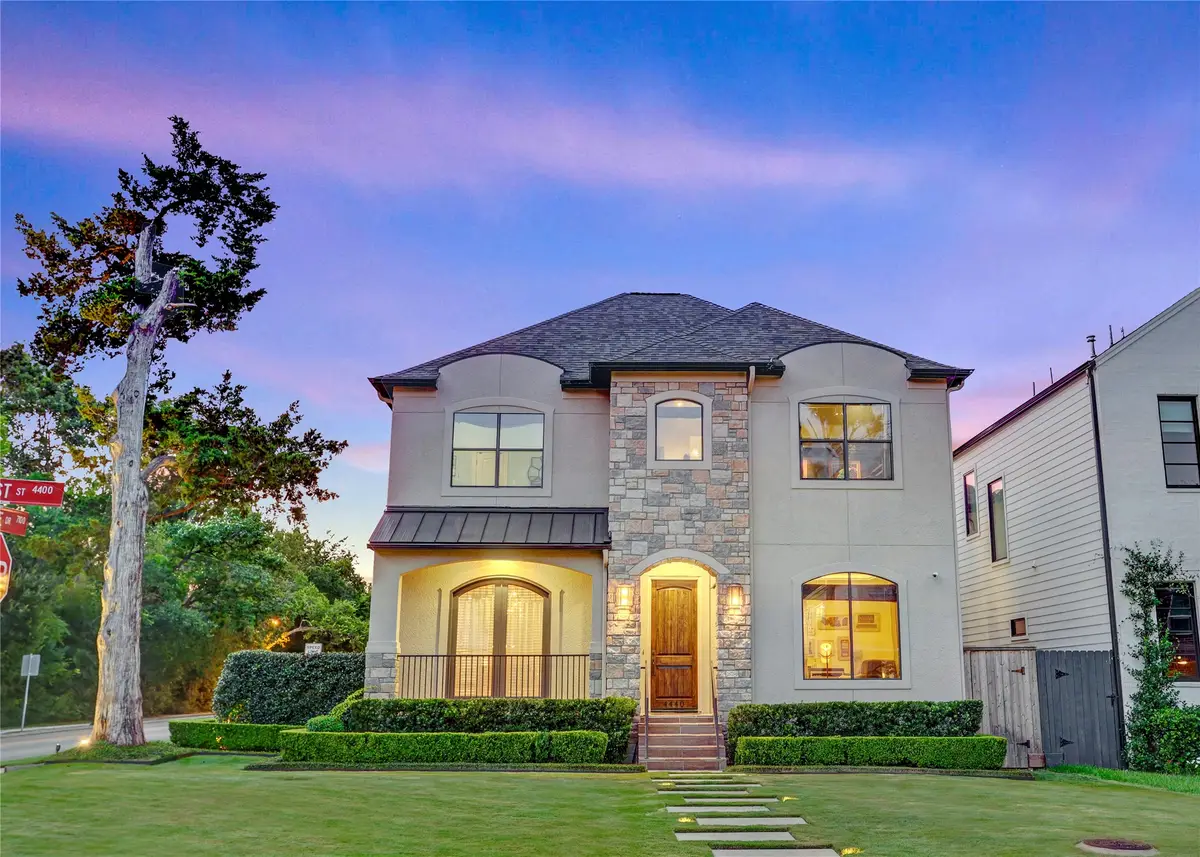
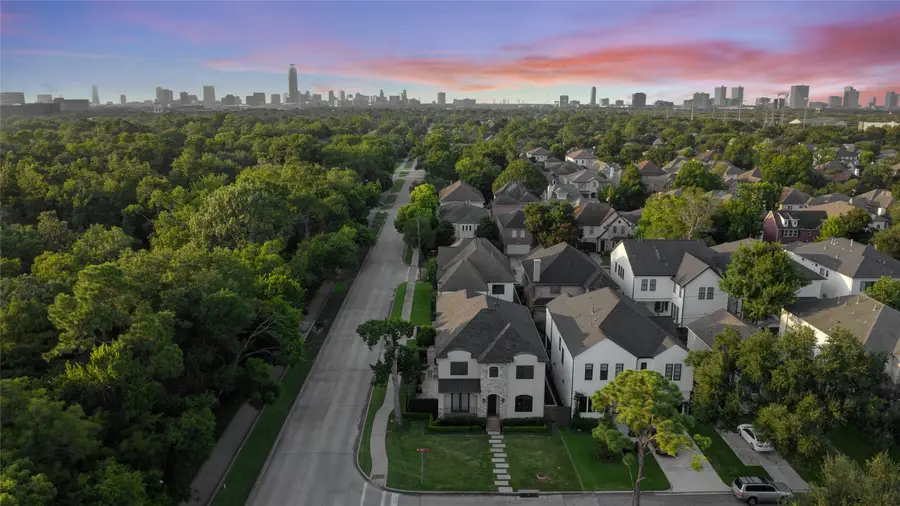
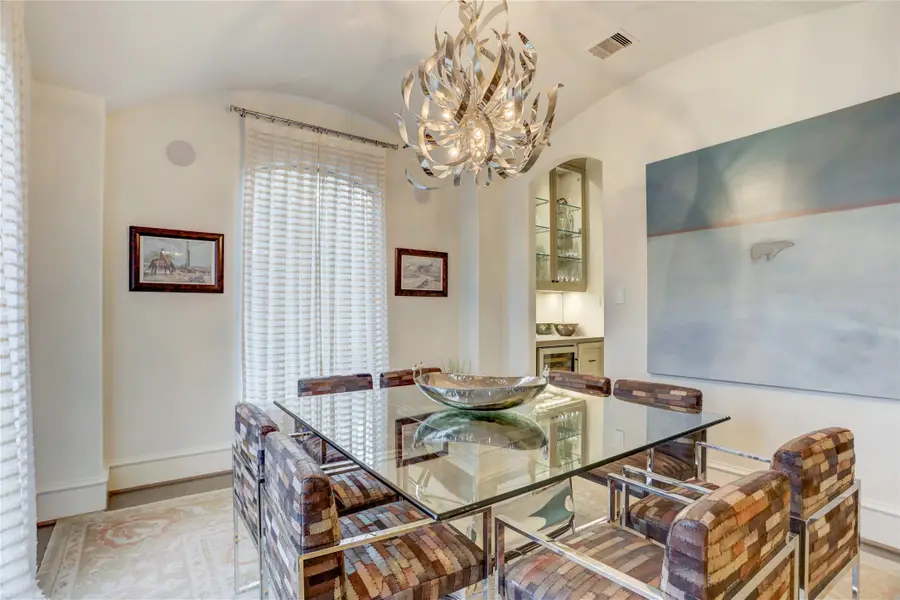
Listed by:randall doe
Office:better homes and gardens real estate gary greene - woodway
MLS#:29098333
Source:HARMLS
Price summary
- Price:$1,399,000
- Price per sq. ft.:$346.12
About this home
This beautifully designed and reimagined home features elegant selections and clever use of space. You’ll be captivated by the stunning sightlines, the spacious center hall that opens to Zen inspired water feature, and spectacular upgraded living area that’s open to a truly chef-worthy kitchen with Subzero, Wolf appliances, and incredible storage. Dramatic, black fantasy stone, custom hood, ice-maker, & large walk-in/Butler’s pantry. The primary suite exudes sophistication w/ remarkable ceiling, detail, adjacent ensuite bath & huge walk-in closet. Don’t miss large dome at the top of spiral staircase that opens thru into multi-use study or game room thru unique custom barn door. 3 additional bedrooms each access baths, all hardwood floors, two outdoor spaces and architectural pool w/water wall. Roof 8/25, HVAC ‘22, pristine, sprinkled landscape, notable Bellaire schools, short commute to Medical Center & Galleria. Inner loop living with proximity to Evergreen Park & pool & 3 parks..
Contact an agent
Home facts
- Year built:2007
- Listing Id #:29098333
- Updated:August 20, 2025 at 06:18 AM
Rooms and interior
- Bedrooms:4
- Total bathrooms:4
- Full bathrooms:3
- Half bathrooms:1
- Living area:4,042 sq. ft.
Heating and cooling
- Cooling:Central Air, Electric, Zoned
- Heating:Central, Gas, Zoned
Structure and exterior
- Roof:Composition
- Year built:2007
- Building area:4,042 sq. ft.
- Lot area:0.12 Acres
Schools
- High school:BELLAIRE HIGH SCHOOL
- Middle school:PERSHING MIDDLE SCHOOL
- Elementary school:HORN ELEMENTARY SCHOOL (HOUSTON)
Utilities
- Sewer:Public Sewer
Finances and disclosures
- Price:$1,399,000
- Price per sq. ft.:$346.12
- Tax amount:$20,927 (2024)
New listings near 4440 Jim West Street
- New
 $499,000Active3 beds 1 baths1,520 sq. ft.
$499,000Active3 beds 1 baths1,520 sq. ft.4710 Mayfair Street, Bellaire, TX 77401
MLS# 68375772Listed by: LAZOS PROPERTIES - New
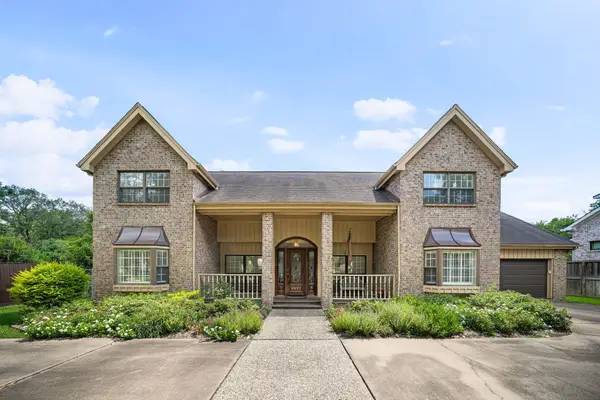 $1,799,000Active4 beds 5 baths5,277 sq. ft.
$1,799,000Active4 beds 5 baths5,277 sq. ft.4821 Maple Street, Bellaire, TX 77401
MLS# 72530830Listed by: COMPASS RE TEXAS, LLC - HOUSTON - New
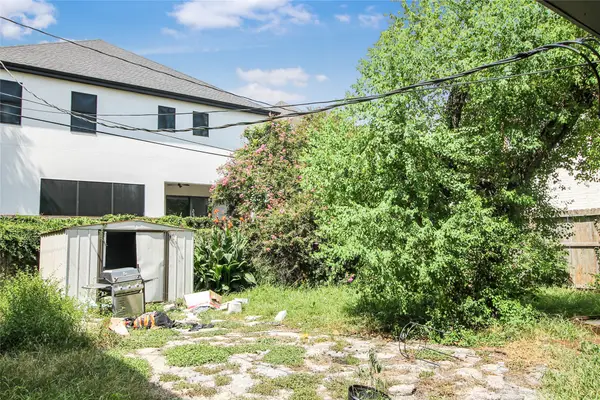 $475,000Active3 beds 1 baths1,020 sq. ft.
$475,000Active3 beds 1 baths1,020 sq. ft.4328 Vivian Street, Bellaire, TX 77401
MLS# 75163377Listed by: MY CASTLE REALTY - New
 $351,900Active4 beds 3 baths2,316 sq. ft.
$351,900Active4 beds 3 baths2,316 sq. ft.6416 Winter Elm Street, Houston, TX 77048
MLS# 95374967Listed by: LGI HOMES - New
 $1,495,000Active6 beds 4 baths4,020 sq. ft.
$1,495,000Active6 beds 4 baths4,020 sq. ft.4509 Merrie Lane, Bellaire, TX 77401
MLS# 10875216Listed by: L.A. CUTAIA & ASSOC.  $2,995,000Pending5 beds 10 baths8,538 sq. ft.
$2,995,000Pending5 beds 10 baths8,538 sq. ft.5318 Holly Street, Bellaire, TX 77401
MLS# 16771313Listed by: KELLER WILLIAMS PREMIER REALTY- Open Sun, 3 to 5pmNew
 $1,040,000Active5 beds 5 baths3,569 sq. ft.
$1,040,000Active5 beds 5 baths3,569 sq. ft.4400 Cynthia Street, Bellaire, TX 77401
MLS# 68789312Listed by: BETH WOLFF REALTORS - New
 $1,950,000Active5 beds 6 baths5,733 sq. ft.
$1,950,000Active5 beds 6 baths5,733 sq. ft.4809 Elm Street, Bellaire, TX 77401
MLS# 2851411Listed by: KELLER WILLIAMS REALTY METROPOLITAN - New
 $715,000Active3 beds 3 baths1,940 sq. ft.
$715,000Active3 beds 3 baths1,940 sq. ft.4804 Cedar Street, Bellaire, TX 77401
MLS# 30697250Listed by: COMPASS RE TEXAS, LLC - HOUSTON - New
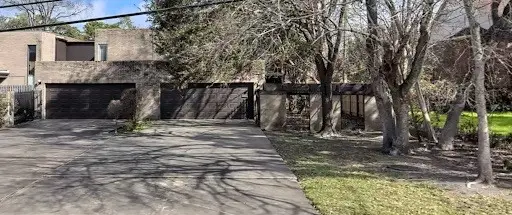 $399,000Active3 beds 3 baths2,069 sq. ft.
$399,000Active3 beds 3 baths2,069 sq. ft.4560 Bellaire Boulevard, Bellaire, TX 77401
MLS# 81260180Listed by: DALTON WADE INC
