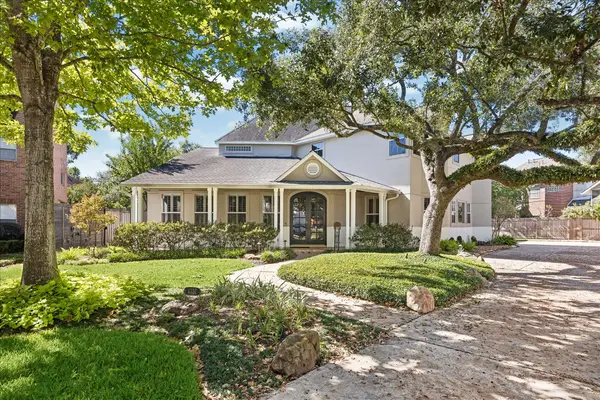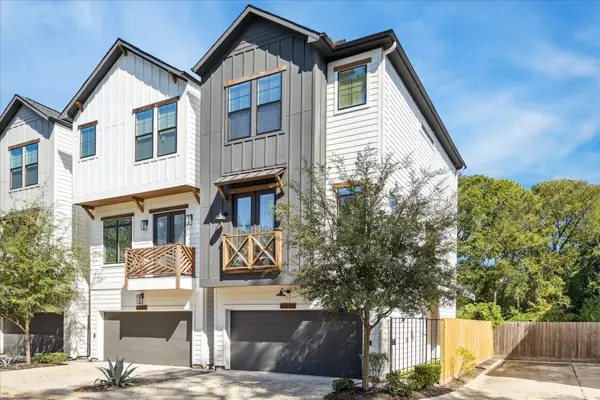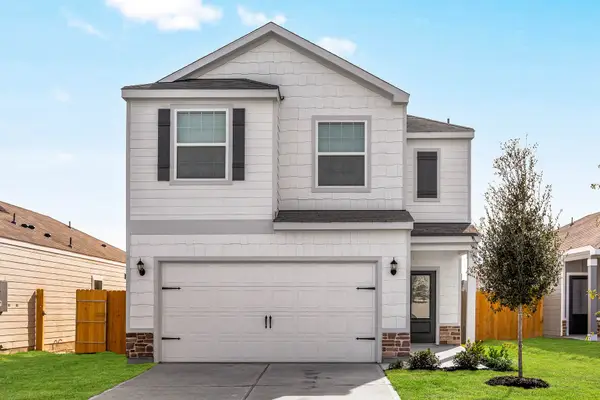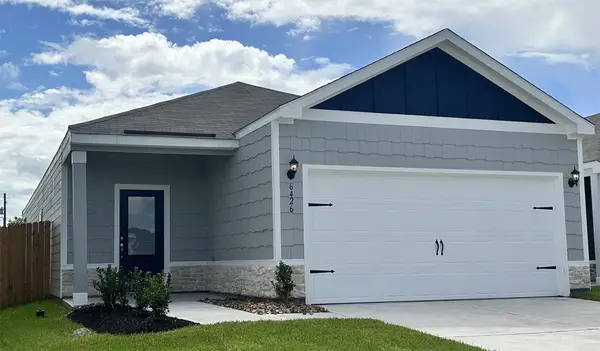4511 Merrie Lane, Bellaire, TX 77401
Local realty services provided by:American Real Estate ERA Powered
4511 Merrie Lane,Bellaire, TX 77401
$1,990,000
- 4 Beds
- 5 Baths
- 5,540 sq. ft.
- Single family
- Active
Listed by:jeremy fain
Office:greenwood king properties - kirby office
MLS#:18315016
Source:HARMLS
Price summary
- Price:$1,990,000
- Price per sq. ft.:$359.21
About this home
Custom built in Bellaire combines refined design with exceptional functionality. Wood floors flow throughout the main level, complementing a formal dining room and a well appointed wet bar with wine cooler. The chef’s kitchen features a generous island, professional-grade KitchenAid range, and adjoins a versatile breakfast area that may serve as a sunroom. The open living room creates an elegant space for gatherings and entertaining. A custom staircase leads to a half-level with a game room, built-in cabinetry, and a half bath, as well as a dedicated media room. The second level hosts all bedrooms, including the primary suite with a private sitting area, expansive bath, and walk-in closet. The screened back porch offers year-round enjoyment and overlooks the pool, providing a seamless extension of indoor-outdoor living. Zoned to Bellaire High(buyer to verify and confirm eligibility and enrollment).
Contact an agent
Home facts
- Year built:2012
- Listing ID #:18315016
- Updated:October 30, 2025 at 10:15 PM
Rooms and interior
- Bedrooms:4
- Total bathrooms:5
- Full bathrooms:4
- Half bathrooms:1
- Living area:5,540 sq. ft.
Heating and cooling
- Cooling:Central Air, Electric, Zoned
- Heating:Central, Gas, Zoned
Structure and exterior
- Roof:Composition
- Year built:2012
- Building area:5,540 sq. ft.
- Lot area:0.19 Acres
Schools
- High school:BELLAIRE HIGH SCHOOL
- Middle school:PERSHING MIDDLE SCHOOL
- Elementary school:HORN ELEMENTARY SCHOOL (HOUSTON)
Utilities
- Sewer:Public Sewer
Finances and disclosures
- Price:$1,990,000
- Price per sq. ft.:$359.21
- Tax amount:$31,905 (2025)
New listings near 4511 Merrie Lane
- Open Sun, 2:30 to 4:30pmNew
 $1,200,000Active4 beds 4 baths4,145 sq. ft.
$1,200,000Active4 beds 4 baths4,145 sq. ft.4537 Live Oak Street, Bellaire, TX 77401
MLS# 70226177Listed by: GREENWOOD KING PROPERTIES - KIRBY OFFICE - Open Sun, 2:30 to 4:30pmNew
 $1,950,000Active5 beds 6 baths4,914 sq. ft.
$1,950,000Active5 beds 6 baths4,914 sq. ft.4918 Maple Street, Bellaire, TX 77401
MLS# 90648889Listed by: COMPASS RE TEXAS, LLC - HOUSTON - Open Sat, 1 to 3pmNew
 $409,500Active3 beds 4 baths1,839 sq. ft.
$409,500Active3 beds 4 baths1,839 sq. ft.4510 Curtin Park Court, Houston, TX 77018
MLS# 94065100Listed by: COMPASS RE TEXAS, LLC - THE HEIGHTS - New
 $1,475,000Active5 beds 5 baths3,909 sq. ft.
$1,475,000Active5 beds 5 baths3,909 sq. ft.4523 Maple Street, Bellaire, TX 77401
MLS# 26827151Listed by: KELLER WILLIAMS PREMIER REALTY - New
 $325,900Active3 beds 3 baths1,881 sq. ft.
$325,900Active3 beds 3 baths1,881 sq. ft.6410 Winter Elm Street, Houston, TX 77048
MLS# 70600309Listed by: LGI HOMES - New
 $895,000Active3 beds 4 baths3,242 sq. ft.
$895,000Active3 beds 4 baths3,242 sq. ft.5404 Alder Circle, Bellaire, TX 77401
MLS# 55124978Listed by: MARTHA TURNER SOTHEBY'S INTERNATIONAL REALTY  $1,399,000Pending4 beds 5 baths3,892 sq. ft.
$1,399,000Pending4 beds 5 baths3,892 sq. ft.4400 Effie Street, Bellaire, TX 77401
MLS# 29017550Listed by: COMPASS RE TEXAS, LLC - HOUSTON $1,549,000Pending5 beds 6 baths4,802 sq. ft.
$1,549,000Pending5 beds 6 baths4,802 sq. ft.4301 Holt Street, Bellaire, TX 77401
MLS# 87974271Listed by: KELLER WILLIAMS MEMORIAL $1,200,000Pending3 beds 4 baths3,264 sq. ft.
$1,200,000Pending3 beds 4 baths3,264 sq. ft.5304 Braeburn Drive, Bellaire, TX 77401
MLS# 20023384Listed by: COLDWELL BANKER REALTY - BELLAIRE-METROPOLITAN $313,900Active3 beds 2 baths1,571 sq. ft.
$313,900Active3 beds 2 baths1,571 sq. ft.6426 Winter Elm Street, Houston, TX 77048
MLS# 94064821Listed by: LGI HOMES
