4916 Linden Street, Bellaire, TX 77401
Local realty services provided by:American Real Estate ERA Powered
4916 Linden Street,Bellaire, TX 77401
$1,495,000
- 4 Beds
- 5 Baths
- 4,471 sq. ft.
- Single family
- Pending
Listed by:oksana bogott
Office:coldwell banker realty - memorial office
MLS#:79077462
Source:HARMLS
Price summary
- Price:$1,495,000
- Price per sq. ft.:$334.38
About this home
Situated on an oversized 1.5-lot in the heart of Bellaire, this spectacular custom residence by Larry Skelton Homes offers indoor/outdoor lifestyle. Grand solid oak door opens to dramatic foyer with sweeping curved staircase, natural stone floors. Chef’s kitchen with Sub-Zero, Viking appliances, quartz countertops and abundant cabinetry. 4 sets of accordion doors create seamless transition to wraparound porch, outdoor summer kitchen, pool with fountains and spa, generous play yard. Climate-controlled garage, whole-house generator, extensive storage throughout. Spacious game room, tech wiring, elevator add comfort and convenience. Primary suite is private retreat offering study with kitchenette, double-sided fireplace and private balcony overlooking pool. Enjoy easy access to HWY 610 and US 59/69 for quick commute, close proximity to highly rated schools, parks, library, aquatic center and restaurants, all across the street.
Contact an agent
Home facts
- Year built:2004
- Listing ID #:79077462
- Updated:October 08, 2025 at 07:41 AM
Rooms and interior
- Bedrooms:4
- Total bathrooms:5
- Full bathrooms:4
- Half bathrooms:1
- Living area:4,471 sq. ft.
Heating and cooling
- Cooling:Central Air, Electric, Gas
- Heating:Central, Gas
Structure and exterior
- Roof:Tile
- Year built:2004
- Building area:4,471 sq. ft.
- Lot area:0.24 Acres
Schools
- High school:BELLAIRE HIGH SCHOOL
- Middle school:PERSHING MIDDLE SCHOOL
- Elementary school:CONDIT ELEMENTARY SCHOOL
Utilities
- Sewer:Public Sewer
Finances and disclosures
- Price:$1,495,000
- Price per sq. ft.:$334.38
- Tax amount:$28,271 (2024)
New listings near 4916 Linden Street
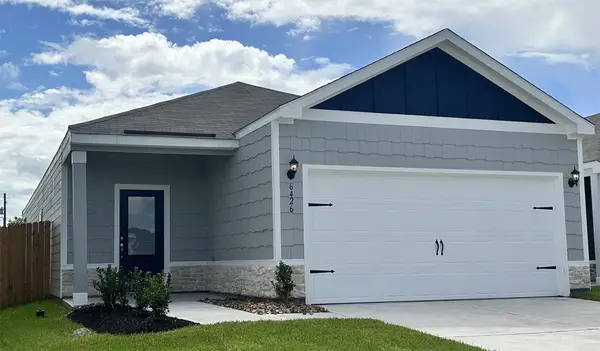 $313,900Pending3 beds 2 baths1,571 sq. ft.
$313,900Pending3 beds 2 baths1,571 sq. ft.6426 Winter Elm Street, Houston, TX 77048
MLS# 94064821Listed by: LGI HOMES- New
 $700,000Active0.22 Acres
$700,000Active0.22 Acres4625 Willow Street, Bellaire, TX 77401
MLS# 22957140Listed by: SARAH VIRANI - New
 $3,800,000Active6 beds 8 baths7,766 sq. ft.
$3,800,000Active6 beds 8 baths7,766 sq. ft.507 Bolivar Street, Bellaire, TX 77401
MLS# 27135084Listed by: COMPASS RE TEXAS, LLC - HOUSTON - New
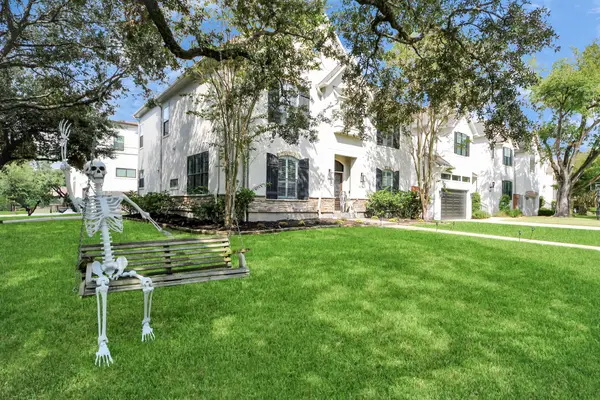 $1,225,000Active4 beds 4 baths4,079 sq. ft.
$1,225,000Active4 beds 4 baths4,079 sq. ft.5212 Patrick Henry Street, Bellaire, TX 77401
MLS# 84112191Listed by: KELLER WILLIAMS MEMORIAL 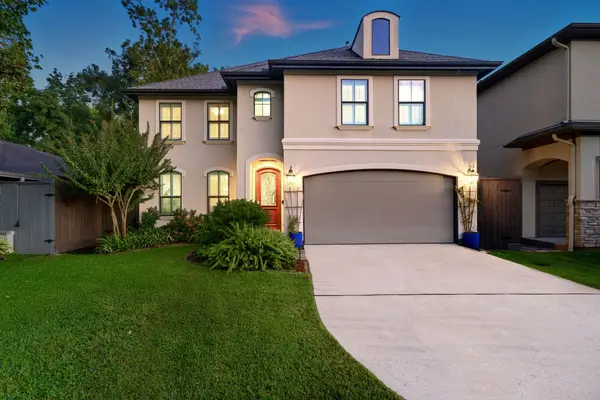 $1,190,000Pending4 beds 4 baths3,608 sq. ft.
$1,190,000Pending4 beds 4 baths3,608 sq. ft.4434 Lula Street, Bellaire, TX 77401
MLS# 809568Listed by: KELLER WILLIAMS MEMORIAL- New
 $419,500Active3 beds 4 baths1,839 sq. ft.
$419,500Active3 beds 4 baths1,839 sq. ft.4510 Curtin Park Court, Houston, TX 77018
MLS# 45141271Listed by: COMPASS RE TEXAS, LLC - THE HEIGHTS - New
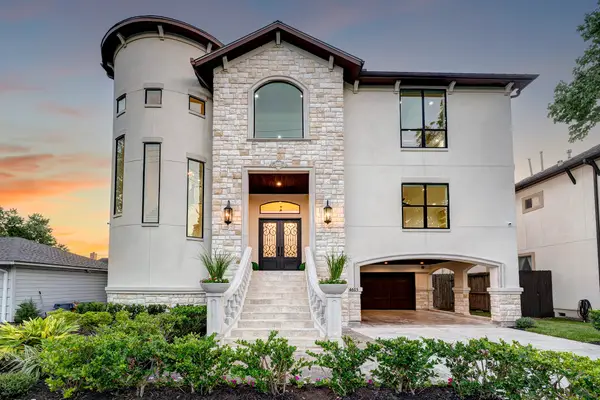 $2,275,000Active5 beds 7 baths7,019 sq. ft.
$2,275,000Active5 beds 7 baths7,019 sq. ft.4615 Pine Street, Bellaire, TX 77401
MLS# 54002999Listed by: GREENWOOD KING PROPERTIES - KIRBY OFFICE - New
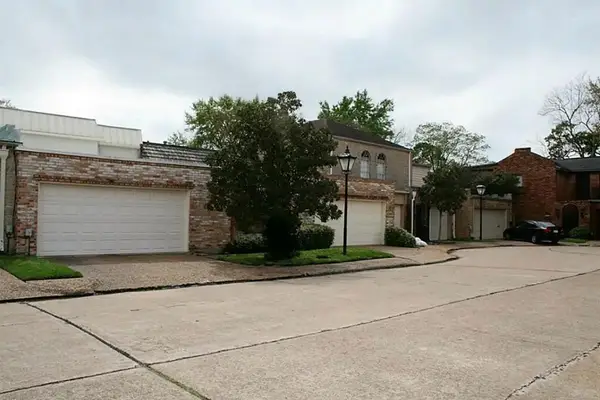 $312,000Active3 beds 2 baths1,491 sq. ft.
$312,000Active3 beds 2 baths1,491 sq. ft.131 Phanturn Lane, Bellaire, TX 77401
MLS# 83372367Listed by: BEYCOME BROKERAGE REALTY, LLC - New
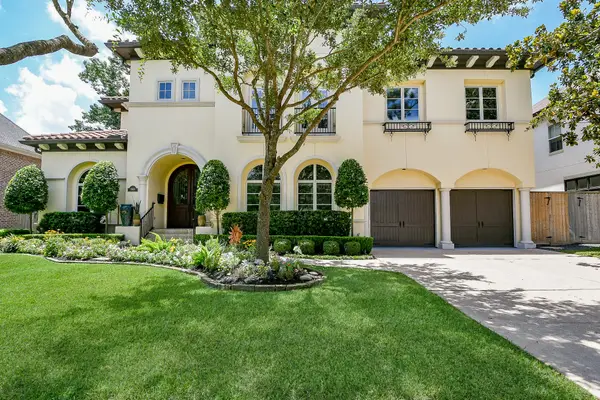 $1,749,000Active4 beds 6 baths5,294 sq. ft.
$1,749,000Active4 beds 6 baths5,294 sq. ft.5303 Pocahontas Street, Bellaire, TX 77401
MLS# 2762858Listed by: BERNSTEIN REALTY - New
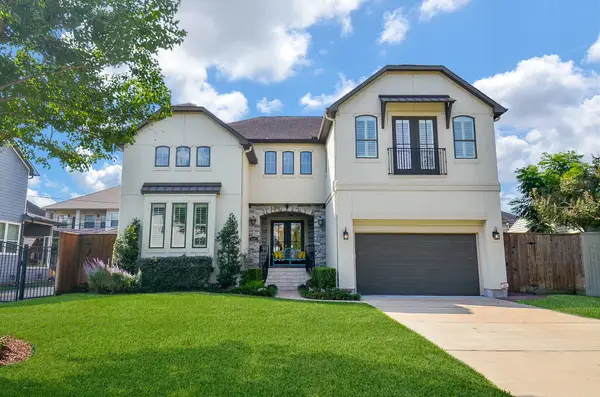 $1,475,000Active4 beds 4 baths3,863 sq. ft.
$1,475,000Active4 beds 4 baths3,863 sq. ft.4625 Maple Street, Bellaire, TX 77401
MLS# 28825355Listed by: NEXT TREND REALTY LLC
