5005 Chestnut Street, Bellaire, TX 77401
Local realty services provided by:American Real Estate ERA Powered
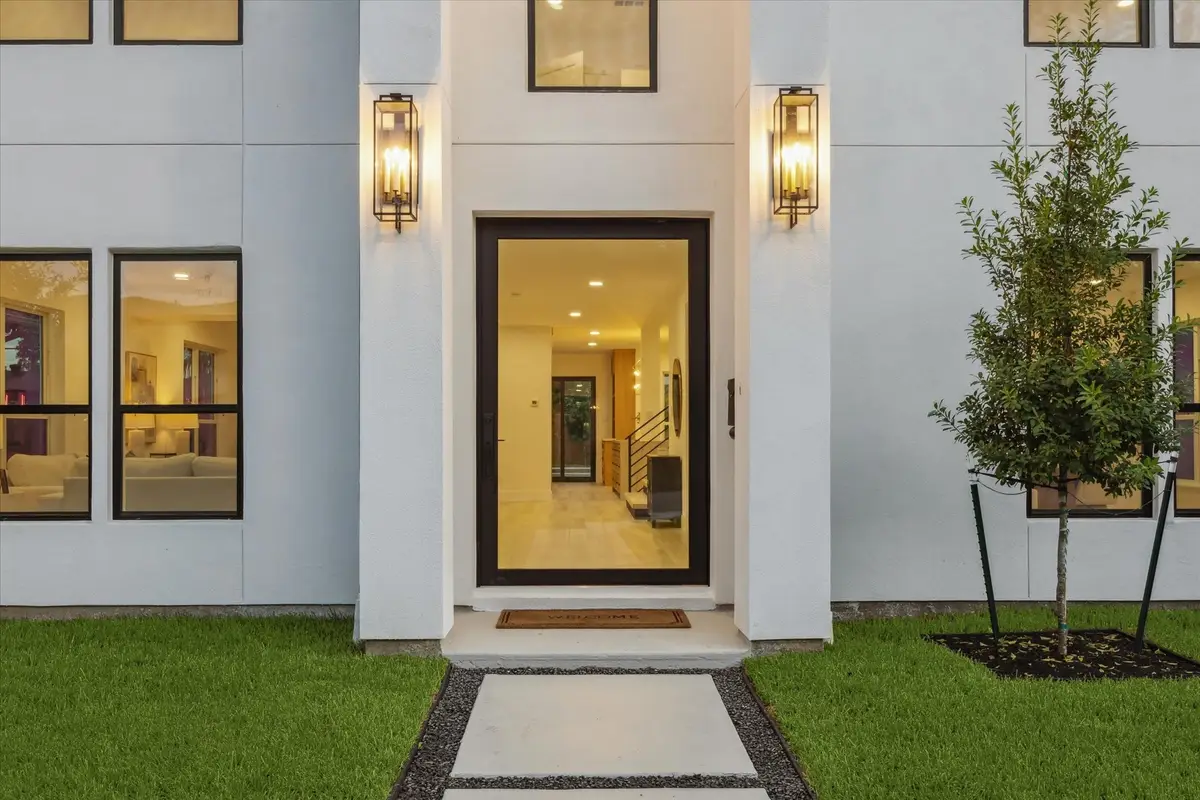
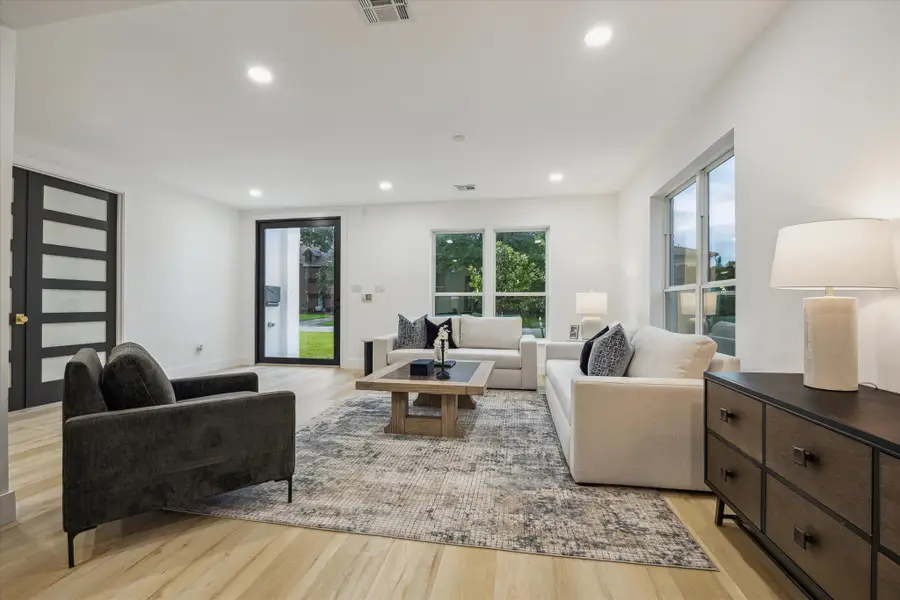
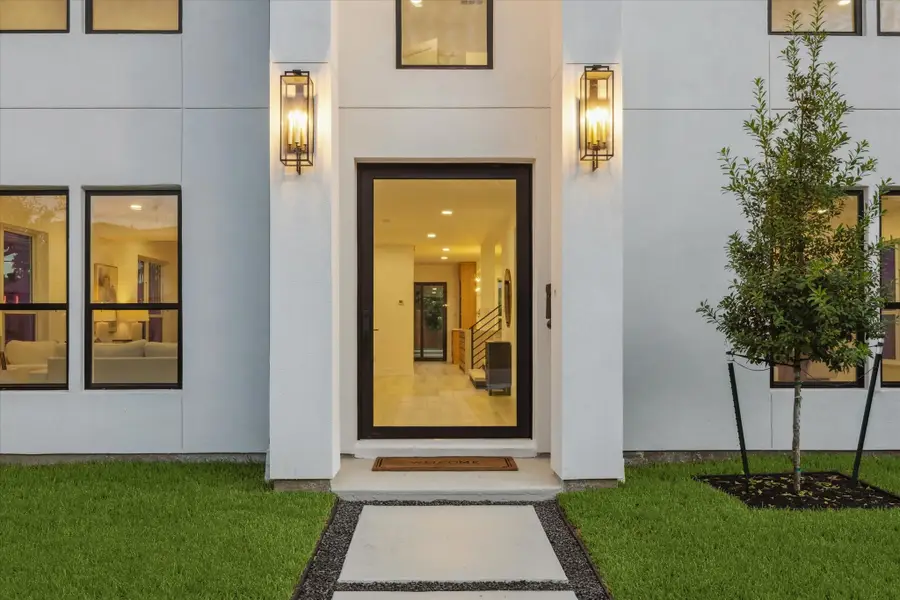
5005 Chestnut Street,Bellaire, TX 77401
$1,499,000
- 5 Beds
- 4 Baths
- 3,988 sq. ft.
- Single family
- Active
Listed by:anita bormaster
Office:bernstein realty
MLS#:49552597
Source:HARMLS
Price summary
- Price:$1,499,000
- Price per sq. ft.:$375.88
About this home
Absolutely stunning & custom-designed, 6-bdrm/5-bath home w/4,471 SF under roof & blends modern elegance w/everyday comfort. Meticulously crafted w/upscale finishes, the open layout showcases warm white oak flooring & cabinetry, accented by sophisticated black & brass finishes. The main floor features 2 living areas, formal dining, & a versatile 1st-floor bdrm that doubles as an office. The chef-inspired kitchen is a showstopper with white oak cabinetry, mont blanc leather quartzite countertops, center & eat-in islands, & sleek black stainless appliances. Upstairs offers a game rm, 3 secondary bdrms—2 w/a Hollywood bth, 1 w/private hall bth—& serene primary suite w/vaulted ceilings, spa-like bath w/dual showerhead shower & walk-in closet. Backyard has new heated pool/spa, lush grass area, covered patio & whole-home generator. Garage apt. w/access from garage & 2nd-floor balcony. Includes new roof, windows & mechanical systems. Zoned to Condit Elem. & Bellaire HS—don’t miss this one!
Contact an agent
Home facts
- Year built:1995
- Listing Id #:49552597
- Updated:August 20, 2025 at 03:09 AM
Rooms and interior
- Bedrooms:5
- Total bathrooms:4
- Full bathrooms:4
- Living area:3,988 sq. ft.
Heating and cooling
- Cooling:Central Air, Electric
- Heating:Central, Gas
Structure and exterior
- Roof:Composition
- Year built:1995
- Building area:3,988 sq. ft.
- Lot area:0.25 Acres
Schools
- High school:BELLAIRE HIGH SCHOOL
- Middle school:PERSHING MIDDLE SCHOOL
- Elementary school:CONDIT ELEMENTARY SCHOOL
Utilities
- Sewer:Public Sewer
Finances and disclosures
- Price:$1,499,000
- Price per sq. ft.:$375.88
- Tax amount:$19,957 (2024)
New listings near 5005 Chestnut Street
- New
 $499,000Active3 beds 1 baths1,520 sq. ft.
$499,000Active3 beds 1 baths1,520 sq. ft.4710 Mayfair Street, Bellaire, TX 77401
MLS# 68375772Listed by: LAZOS PROPERTIES - New
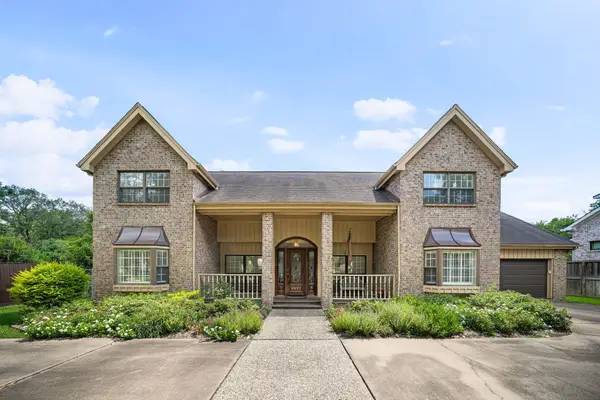 $1,799,000Active4 beds 5 baths5,277 sq. ft.
$1,799,000Active4 beds 5 baths5,277 sq. ft.4821 Maple Street, Bellaire, TX 77401
MLS# 72530830Listed by: COMPASS RE TEXAS, LLC - HOUSTON - New
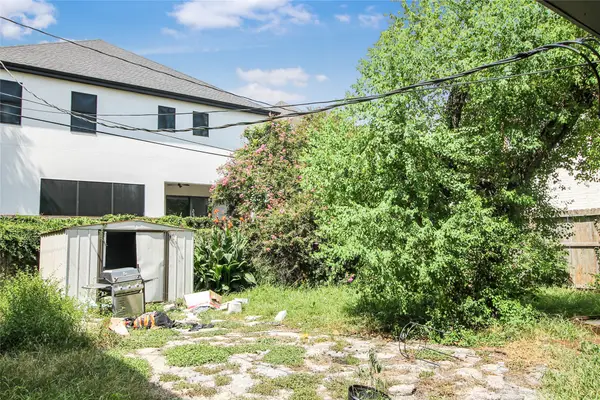 $475,000Active3 beds 1 baths1,020 sq. ft.
$475,000Active3 beds 1 baths1,020 sq. ft.4328 Vivian Street, Bellaire, TX 77401
MLS# 75163377Listed by: MY CASTLE REALTY - New
 $351,900Active4 beds 3 baths2,316 sq. ft.
$351,900Active4 beds 3 baths2,316 sq. ft.6416 Winter Elm Street, Houston, TX 77048
MLS# 95374967Listed by: LGI HOMES - New
 $1,495,000Active6 beds 4 baths4,020 sq. ft.
$1,495,000Active6 beds 4 baths4,020 sq. ft.4509 Merrie Lane, Bellaire, TX 77401
MLS# 10875216Listed by: L.A. CUTAIA & ASSOC.  $2,995,000Pending5 beds 10 baths8,538 sq. ft.
$2,995,000Pending5 beds 10 baths8,538 sq. ft.5318 Holly Street, Bellaire, TX 77401
MLS# 16771313Listed by: KELLER WILLIAMS PREMIER REALTY- Open Sun, 3 to 5pmNew
 $1,040,000Active5 beds 5 baths3,569 sq. ft.
$1,040,000Active5 beds 5 baths3,569 sq. ft.4400 Cynthia Street, Bellaire, TX 77401
MLS# 68789312Listed by: BETH WOLFF REALTORS - New
 $1,950,000Active5 beds 6 baths5,733 sq. ft.
$1,950,000Active5 beds 6 baths5,733 sq. ft.4809 Elm Street, Bellaire, TX 77401
MLS# 2851411Listed by: KELLER WILLIAMS REALTY METROPOLITAN - New
 $715,000Active3 beds 3 baths1,940 sq. ft.
$715,000Active3 beds 3 baths1,940 sq. ft.4804 Cedar Street, Bellaire, TX 77401
MLS# 30697250Listed by: COMPASS RE TEXAS, LLC - HOUSTON - New
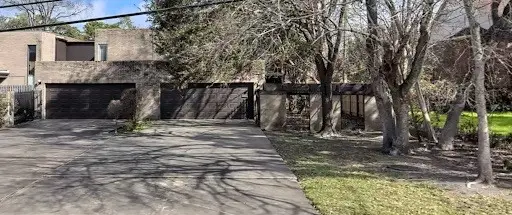 $399,000Active3 beds 3 baths2,069 sq. ft.
$399,000Active3 beds 3 baths2,069 sq. ft.4560 Bellaire Boulevard, Bellaire, TX 77401
MLS# 81260180Listed by: DALTON WADE INC
