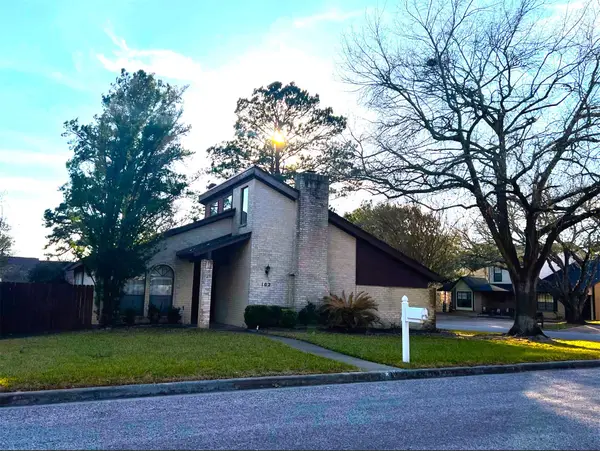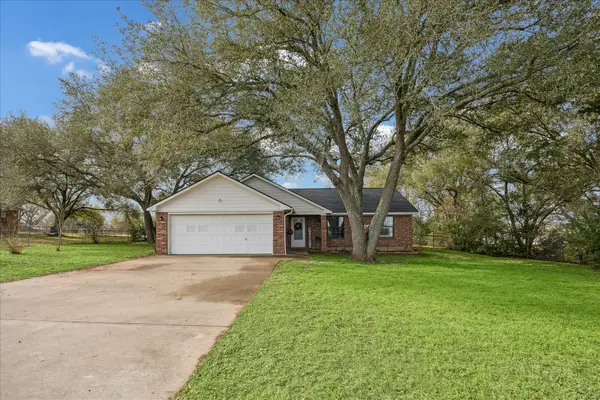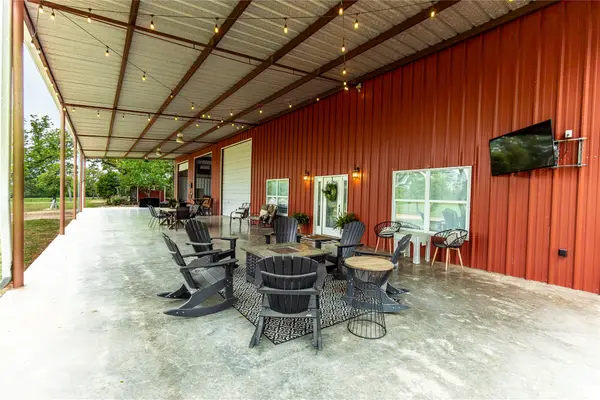1034 South Tesch St, Bellville, TX 77418
Local realty services provided by:American Real Estate ERA Powered
1034 South Tesch St,Bellville, TX 77418
$575,000
- 5 Beds
- 6 Baths
- 4,146 sq. ft.
- Single family
- Pending
Listed by: jo ann holba
Office: southern district sotheby's international realty
MLS#:86688128
Source:HARMLS
Price summary
- Price:$575,000
- Price per sq. ft.:$138.69
About this home
Beautiful Victorian home in the heart of Bellville, circa 1915, situated on 1.22 acres is in excellent condition, features 3 bedrooms 2 full baths and 2 half baths in the main house, plus two 1/1 guest cottages (or home office, art studio, media room) with endless possibilities. On the first floor there is a spacious entry with a grand staircase, living room, dining, parlor, (now a home office) inviting kitchen with breakfast nook. Also located on the first floor is the primary bedroom and bath, plus an additional living space beyond the kitchen. Beautiful staircase leads to the extra and spacious bedrooms and his and her bath. Also boasts original pocket doors between living and dining room, 11.5’ ceilings and many extras. Potential to be a Bed and Breakfast.
Main house 3258 sq. ft. living 1 carriage house 440 sq. ft. & guest cottage 448 sq. ft. - total sq feet 4146. Recent improvements: May 2024 - New roof and paint inside and out! It's in move in condition!
Contact an agent
Home facts
- Year built:1915
- Listing ID #:86688128
- Updated:February 22, 2026 at 08:16 AM
Rooms and interior
- Bedrooms:5
- Total bathrooms:6
- Full bathrooms:4
- Half bathrooms:2
- Living area:4,146 sq. ft.
Heating and cooling
- Cooling:Central Air, Electric
- Heating:Central, Gas
Structure and exterior
- Roof:Composition
- Year built:1915
- Building area:4,146 sq. ft.
- Lot area:1.22 Acres
Schools
- High school:BELLVILLE HIGH SCHOOL
- Middle school:BELLVILLE JUNIOR HIGH
- Elementary school:O'BRYANT PRIMARY SCHOOL
Utilities
- Sewer:Public Sewer
Finances and disclosures
- Price:$575,000
- Price per sq. ft.:$138.69
New listings near 1034 South Tesch St
- New
 $310,000Active3 beds 2 baths1,639 sq. ft.
$310,000Active3 beds 2 baths1,639 sq. ft.102 Briar Ridge Drive, Bellville, TX 77418
MLS# 92998809Listed by: J. FRANK MONK REAL ESTATE - New
 $330,000Active3 beds 2 baths1,368 sq. ft.
$330,000Active3 beds 2 baths1,368 sq. ft.313 W Nichols Street, Bellville, TX 77418
MLS# 94684232Listed by: BILL JOHNSON & ASSOC. REAL ESTATE - New
 $1,200,000Active3 beds 2 baths2,000 sq. ft.
$1,200,000Active3 beds 2 baths2,000 sq. ft.7680 Highway 36 N, Bellville, TX 77418
MLS# 71622157Listed by: 1851 PROPERTIES, INC - New
 $249,000Active3 beds 2 baths2,256 sq. ft.
$249,000Active3 beds 2 baths2,256 sq. ft.1101 S Masonic, Bellville, TX 77418
MLS# 16746737Listed by: BILL JOHNSON & ASSOC. REAL ESTATE - New
 $315,000Active3 beds 1 baths1,583 sq. ft.
$315,000Active3 beds 1 baths1,583 sq. ft.9524 Ferry Road, Bellville, TX 77418
MLS# 17701185Listed by: BILL JOHNSON & ASSOC. REAL ESTATE - New
 $1,633,000Active70.92 Acres
$1,633,000Active70.92 Acres00 Ives Creek Road, Bellville, TX 77418
MLS# 70792844Listed by: J. FRANK MONK REAL ESTATE - New
 $950,000Active3 beds 3 baths2,787 sq. ft.
$950,000Active3 beds 3 baths2,787 sq. ft.2051 Hillview Road, Bellville, TX 77418
MLS# 17182961Listed by: EXP REALTY LLC - New
 $105,800Active0 Acres
$105,800Active0 Acres1287 Saddleback Dr, Bellville, TX 77418
MLS# 4611715Listed by: LAND UNLIMITED - New
 $230,000Active3 beds 1 baths1,053 sq. ft.
$230,000Active3 beds 1 baths1,053 sq. ft.1034 E 3rd Street, Bellville, TX 77418
MLS# 92189803Listed by: EXP REALTY LLC - New
 $650,000Active-- beds -- baths5,760 sq. ft.
$650,000Active-- beds -- baths5,760 sq. ft.409 E Austin Street, Bellville, TX 77418
MLS# 14612343Listed by: HODDE REAL ESTATE COMPANY

