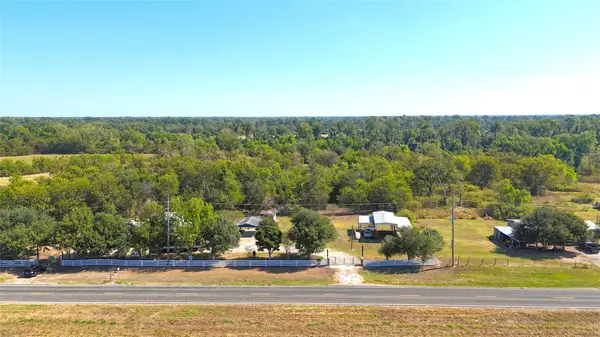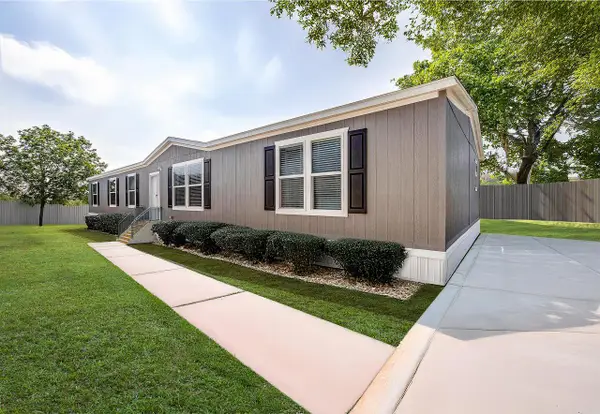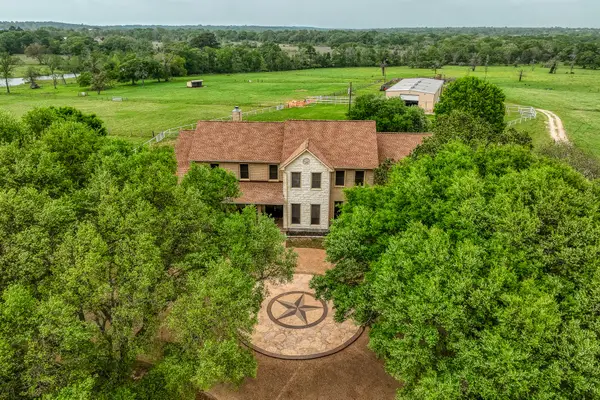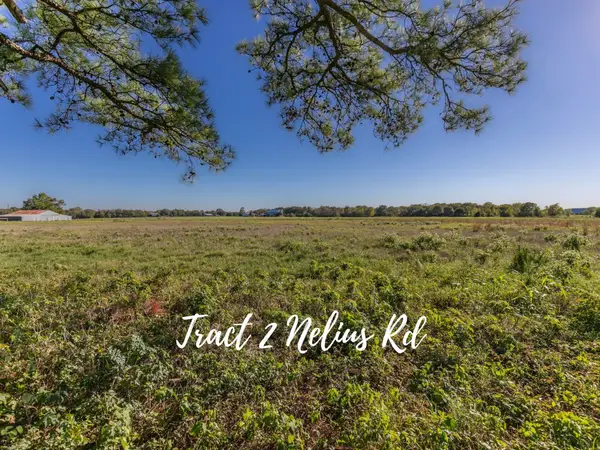1128 Lilly Lane, Bellville, TX 77418
Local realty services provided by:American Real Estate ERA Powered
1128 Lilly Lane,Bellville, TX 77418
$335,169
- 4 Beds
- 3 Baths
- 2,049 sq. ft.
- Single family
- Active
Listed by: nicole freer
Office: corcoran genesis
MLS#:51838347
Source:HARMLS
Price summary
- Price:$335,169
- Price per sq. ft.:$163.58
- Monthly HOA dues:$42.33
About this home
Discover the Rockport floor plan by First America Homes, a thoughtfully crafted design that blends comfort, style, and functionality. Step through the inviting foyer into an open-concept living area that seamlessly connects the family room, dining, and kitchen—perfect for everyday living. The kitchen offers generous counter space and modern finishes, ideal for both casual meals and culinary creativity. Retreat to the private owner’s suite tucked at the back of the home, featuring a luxurious bath and an expansive walk-in closet. Upstairs, a spacious game room and three additional bedrooms provide flexibility for family, guests, or a home office. Nestled in the charming community of Bluebonnet Village, residents enjoy a warm neighborhood atmosphere and easy access to parks, shopping, and top-rated schools. Experience quality living with First America Homes—where craftsmanship and community meet.
Contact an agent
Home facts
- Year built:2025
- Listing ID #:51838347
- Updated:January 09, 2026 at 01:20 PM
Rooms and interior
- Bedrooms:4
- Total bathrooms:3
- Full bathrooms:2
- Half bathrooms:1
- Living area:2,049 sq. ft.
Heating and cooling
- Cooling:Central Air, Electric
- Heating:Central, Gas
Structure and exterior
- Roof:Composition
- Year built:2025
- Building area:2,049 sq. ft.
Schools
- High school:BELLVILLE HIGH SCHOOL
- Middle school:BELLVILLE JUNIOR HIGH
- Elementary school:O'BRYANT PRIMARY SCHOOL
Utilities
- Sewer:Public Sewer
Finances and disclosures
- Price:$335,169
- Price per sq. ft.:$163.58
New listings near 1128 Lilly Lane
- New
 $480,000Active4 beds 2 baths2,212 sq. ft.
$480,000Active4 beds 2 baths2,212 sq. ft.7738 Fm 331 Road, Bellville, TX 77418
MLS# 63190445Listed by: LONE STAR REALTY - New
 $525,000Active7.33 Acres
$525,000Active7.33 Acres771 Wallflower Lane, Bellville, TX 77418
MLS# 59165462Listed by: BILL JOHNSON & ASSOC. REAL ESTATE - New
 $299,999Active3 beds 2 baths1,300 sq. ft.
$299,999Active3 beds 2 baths1,300 sq. ft.8822 Punchard Lane, Bellville, TX 77418
MLS# 94367518Listed by: SOUTHERN DISTRICT SOTHEBY'S INTERNATIONAL REALTY  $242,875Active3 beds 3 baths1,800 sq. ft.
$242,875Active3 beds 3 baths1,800 sq. ft.1231 Saddleback Dr, Bellville, TX 77418
MLS# 7342466Listed by: LAND UNLIMITED- New
 $241,615Active4 beds 2 baths2,185 sq. ft.
$241,615Active4 beds 2 baths2,185 sq. ft.1304 Saddleback Dr, Bellville, TX 77418
MLS# 2759822Listed by: LAND UNLIMITED - New
 $275,000Active2 beds 2 baths1,038 sq. ft.
$275,000Active2 beds 2 baths1,038 sq. ft.426 N Holland Street, Bellville, TX 77418
MLS# 60343060Listed by: COMPASS RE TEXAS, LLC - MEMORIAL - New
 $599,000Active3 beds 3 baths2,145 sq. ft.
$599,000Active3 beds 3 baths2,145 sq. ft.209 E Hacienda, Bellville, TX 77418
MLS# 6618771Listed by: BILL JOHNSON & ASSOC. REAL ESTATE  $7,250,000Active5 beds 5 baths4,419 sq. ft.
$7,250,000Active5 beds 5 baths4,419 sq. ft.2958 Highway 36 N, Bellville, TX 77418
MLS# 16662723Listed by: COLDWELL BANKER PROPERTIES UNLIMITED $198,000Active3 Acres
$198,000Active3 AcresTract 2 Nelius Road, Bellville, TX 77418
MLS# 18608799Listed by: 1851 PROPERTIES, INC $198,000Active3 Acres
$198,000Active3 AcresTract 1 Nelius Road, Bellville, TX 77418
MLS# 37105661Listed by: 1851 PROPERTIES, INC
