3141 W Ueckert Road, Bellville, TX 77418
Local realty services provided by:ERA EXPERTS
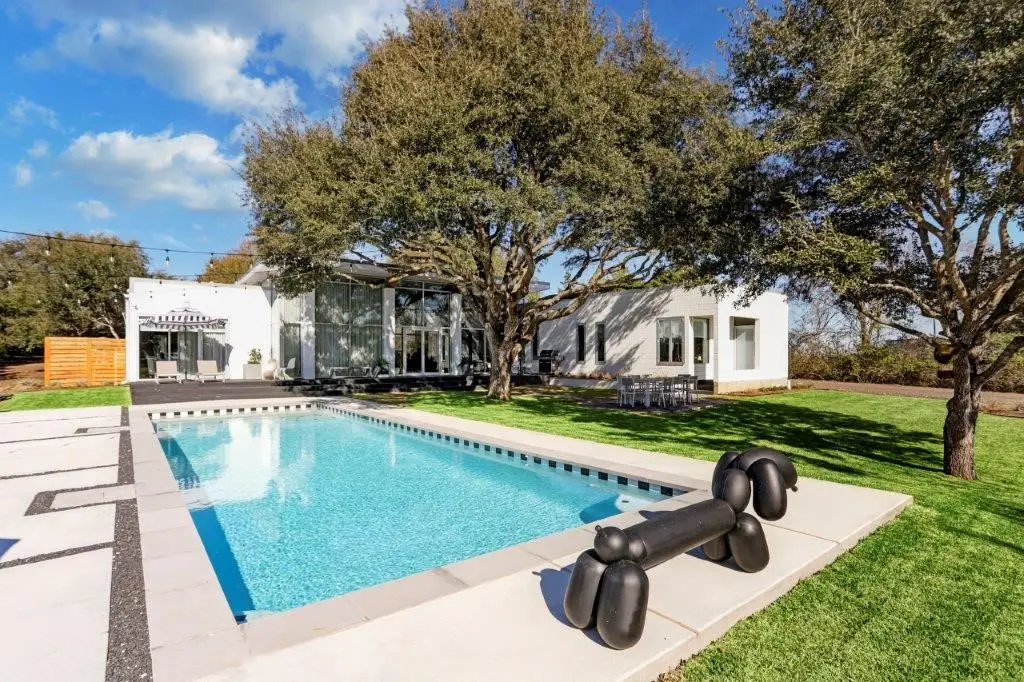
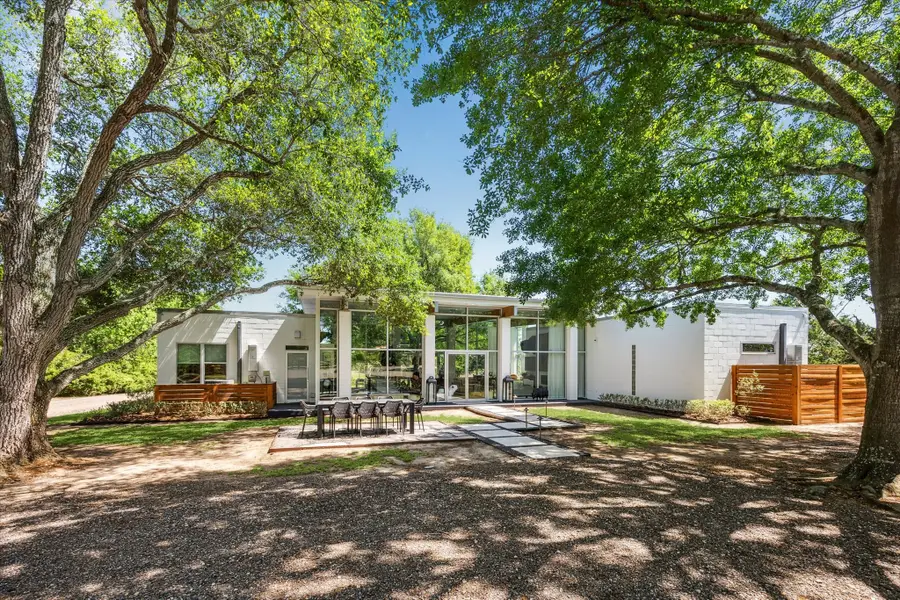
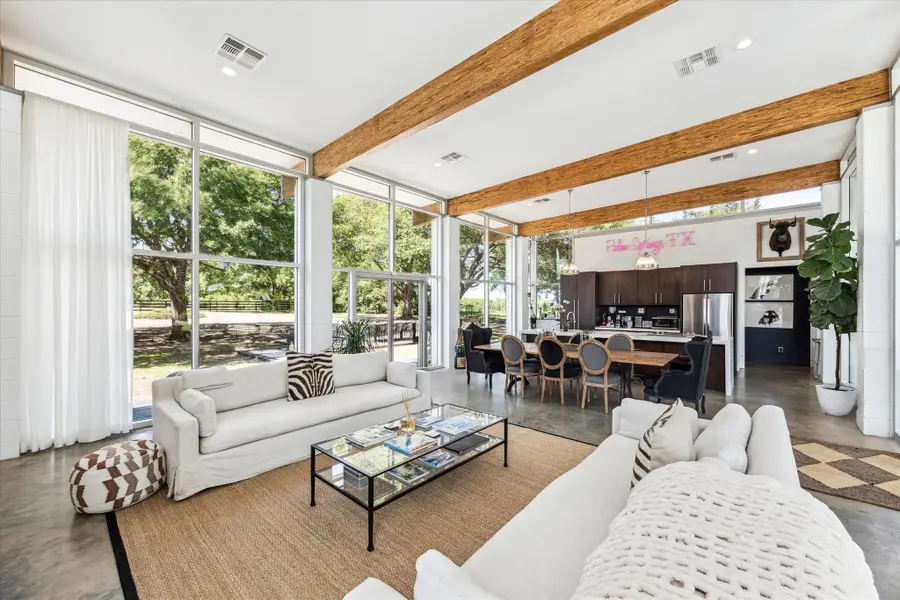
Listed by:shannon sullivan
Office:douglas elliman real estate
MLS#:81733378
Source:HARMLS
Price summary
- Price:$1,215,000
- Price per sq. ft.:$463.92
About this home
An absolute gem, this modern masterpiece sits on 5 serene acres, offering elegance, privacy, and versatility. Sold fully furnished with upgrades galore, this property is not only luxurious, but conveniently move in ready! Step inside to nearly 40 feet of open-concept living space, with floor-to-ceiling windows showcasing breathtaking views. The heart of the home boasts a sleek kitchen, dining, and living area, perfect for entertaining or unwinding. Enjoy seamless indoor-outdoor living with a sparkling pool, bocce ball court, and firepit. The primary suite opens to the deck and pool, complemented by a spa-inspired ensuite bath. With 2-3 guest bedrooms and 2 additional full baths, including a convenient pool-access bathroom, there’s room for everyone. A 3-stall barn offers endless possibilities—transform it into an equestrian haven, party barn, or personal vineyard. With close proximity to Round Top and Brenham, it’s also ideal for a VRBO venture.
Contact an agent
Home facts
- Year built:2009
- Listing Id #:81733378
- Updated:August 18, 2025 at 11:38 AM
Rooms and interior
- Bedrooms:4
- Total bathrooms:3
- Full bathrooms:3
- Living area:2,619 sq. ft.
Heating and cooling
- Cooling:Central Air, Electric, Zoned
- Heating:Central, Gas, Zoned
Structure and exterior
- Year built:2009
- Building area:2,619 sq. ft.
- Lot area:5.01 Acres
Schools
- High school:BELLVILLE HIGH SCHOOL
- Middle school:BELLVILLE JUNIOR HIGH
- Elementary school:O'BRYANT PRIMARY SCHOOL
Utilities
- Water:Well
- Sewer:Septic Tank
Finances and disclosures
- Price:$1,215,000
- Price per sq. ft.:$463.92
- Tax amount:$15,722 (2024)
New listings near 3141 W Ueckert Road
 $125,000Pending3 beds 2 baths1,885 sq. ft.
$125,000Pending3 beds 2 baths1,885 sq. ft.1525 Bell Oaks Drive, Bellville, TX 77418
MLS# 53525521Listed by: KELLER WILLIAMS PREMIER REALTY- New
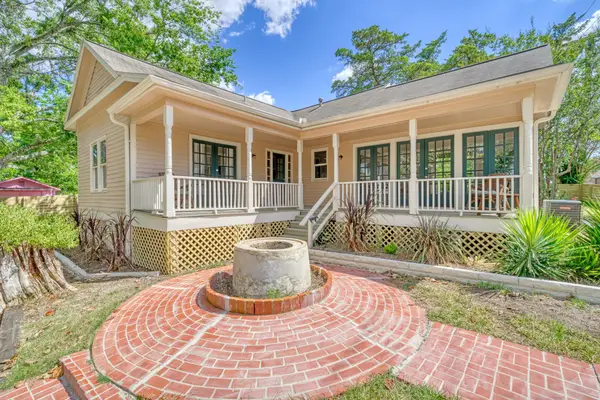 $350,000Active2 beds 1 baths1,682 sq. ft.
$350,000Active2 beds 1 baths1,682 sq. ft.806 E Main Street, Bellville, TX 77418
MLS# 26579040Listed by: EASTWOOD REALTY - New
 $119,880Active0 Acres
$119,880Active0 Acres1231 Saddleback Dr, Bellville, TX 77418
MLS# 1250020Listed by: LAND UNLIMITED - New
 $459,000Active-- beds -- baths2,282 sq. ft.
$459,000Active-- beds -- baths2,282 sq. ft.2652 Remmert Road, Bellville, TX 77418
MLS# 51225809Listed by: 1851 PROPERTIES, INC - New
 $382,500Active3 beds 2 baths1,773 sq. ft.
$382,500Active3 beds 2 baths1,773 sq. ft.108 Douglas Drive, Bellville, TX 77418
MLS# 81877629Listed by: J. FRANK MONK REAL ESTATE 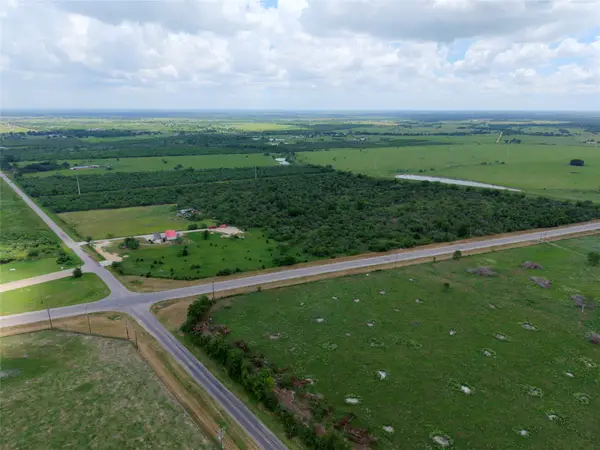 $1,430,000Pending57.17 Acres
$1,430,000Pending57.17 Acres0000 Highway 159 E, Bellville, TX 77418
MLS# 37312944Listed by: COMPASS RE TEXAS, LLC - HOUSTON $500,000Active10 Acres
$500,000Active10 Acres000 Fm 2429, Bellville, TX 77418
MLS# 4124290Listed by: TRAVIS ABEL & ASSOCIATES $1,200,000Active3 beds 3 baths3,144 sq. ft.
$1,200,000Active3 beds 3 baths3,144 sq. ft.939 Old Nelsonville Road, Bellville, TX 77418
MLS# 13212460Listed by: RE/MAX GRAND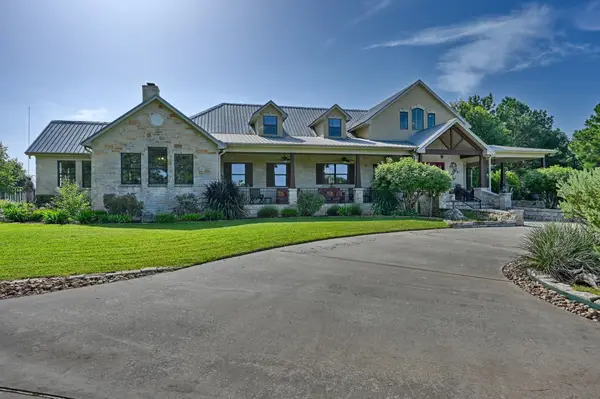 $5,300,000Active3 beds 4 baths4,595 sq. ft.
$5,300,000Active3 beds 4 baths4,595 sq. ft.1893 Highway 159 E, Bellville, TX 77418
MLS# 96741694Listed by: REALTY ASSOCIATES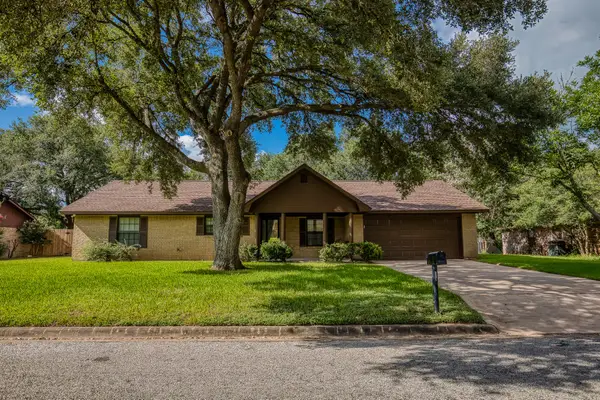 $254,900Active2 beds 2 baths1,587 sq. ft.
$254,900Active2 beds 2 baths1,587 sq. ft.110 Meadow Drive, Bellville, TX 77418
MLS# 69360551Listed by: SOUTHERN DISTRICT SOTHEBY'S INTERNATIONAL REALTY
