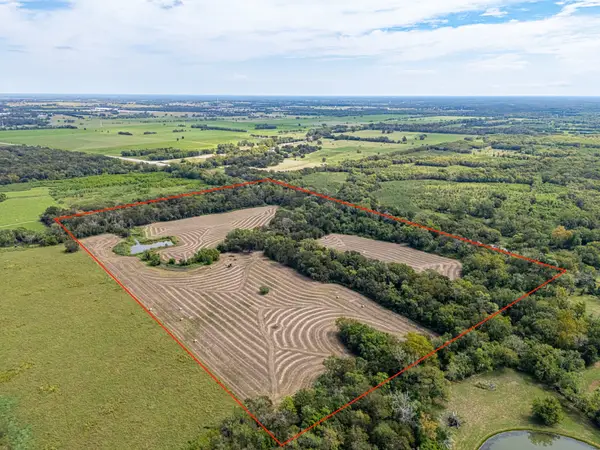484 High Meadows Road, Bellville, TX 77418
Local realty services provided by:ERA Experts
484 High Meadows Road,Bellville, TX 77418
$749,000
- 5 Beds
- 4 Baths
- 3,125 sq. ft.
- Farm
- Active
Listed by:karen mason
Office:hodde real estate company
MLS#:92391924
Source:HARMLS
Price summary
- Price:$749,000
- Price per sq. ft.:$239.68
- Monthly HOA dues:$4.17
About this home
3,125 sq ft living area/6 ac/Piney Creek Subdivision
5 BR 2.5 Bath
Custom cabinetry, wood/tile/carpet floors, Primary bedroom/bath down, half bath down, 4 bedrooms/full bath second level.
Wood burning fireplace
Screened back porch waterfall, lush landscaping
2 car detached garage w/climate controlled guest quarters and full bath
Shop building for riding mower/UTV/lawncare items
3 sided shelter for livestock/hay storage
Property has partial fencing, wooded areas with trails, scattered woods, sprinkler system for yard area, water well plus access to Austin County Water Supply, paved road frontage.
2nd level bath clawfoot soaking tub w/shower and handheld attachment
Plantation shutters
Private patio off Primary Bedroom
Conveniently located between Bellville & Brenham!
Convenient country life is waiting for you and your family!!
Contact an agent
Home facts
- Year built:1981
- Listing ID #:92391924
- Updated:September 25, 2025 at 11:40 AM
Rooms and interior
- Bedrooms:5
- Total bathrooms:4
- Full bathrooms:3
- Half bathrooms:1
- Living area:3,125 sq. ft.
Heating and cooling
- Cooling:Central Air, Electric, Zoned
- Heating:Central, Gas, Propane, Zoned
Structure and exterior
- Year built:1981
- Building area:3,125 sq. ft.
- Lot area:6.08 Acres
Schools
- High school:BELLVILLE HIGH SCHOOL
- Middle school:BELLVILLE JUNIOR HIGH
- Elementary school:O'BRYANT PRIMARY SCHOOL
Utilities
- Water:Well
- Sewer:Septic Tank
Finances and disclosures
- Price:$749,000
- Price per sq. ft.:$239.68
- Tax amount:$10,192 (2024)
New listings near 484 High Meadows Road
- Open Sun, 12 to 4pmNew
 $260,000Active3 beds 2 baths1,518 sq. ft.
$260,000Active3 beds 2 baths1,518 sq. ft.415 N Baron Street, Bellville, TX 77418
MLS# 95556571Listed by: CORCORAN GENESIS - New
 $525,000Active3 beds 2 baths1,400 sq. ft.
$525,000Active3 beds 2 baths1,400 sq. ft.198 Langberg Road, Bellville, TX 77418
MLS# 7502727Listed by: BOSCO REALTORS, & ASSOCIATES - New
 $230,000Active1.89 Acres
$230,000Active1.89 Acres469 S Garrett Circle, Bellville, TX 77418
MLS# 10625617Listed by: 1851 PROPERTIES, INC - New
 $348,540Active3 beds 2 baths1,810 sq. ft.
$348,540Active3 beds 2 baths1,810 sq. ft.113 Mathew St, Bertram, TX 78605
MLS# 4741275Listed by: RANDOL VICK, BROKER - New
 $120,620Active0 Acres
$120,620Active0 Acres1304 Saddleback Dr, Bellville, TX 77418
MLS# 9081360Listed by: LAND UNLIMITED - New
 $1,175,000Active2 beds 3 baths1,131 sq. ft.
$1,175,000Active2 beds 3 baths1,131 sq. ft.4367 Scranton Grove Road, Bellville, TX 77418
MLS# 30309095Listed by: COLDWELL BANKER PROPERTIES UNLIMITED  $890,000Active45.76 Acres
$890,000Active45.76 Acres2602 N Fm 2429, Bellville, TX 77418
MLS# 41200850Listed by: DAYTOWN INTERNATIONAL LLC $499,000Active5 beds 3 baths2,606 sq. ft.
$499,000Active5 beds 3 baths2,606 sq. ft.660 Oil Field Rd, Bellville, TX 77418
MLS# 22871877Listed by: LEGEND TEXAS PROPERTIES $325,702Active3 beds 3 baths2,026 sq. ft.
$325,702Active3 beds 3 baths2,026 sq. ft.1063 Indian Paint Drive, Bellville, TX 77418
MLS# 6549746Listed by: THE SIGNORELLI COMPANY $599,000Active4 beds 3 baths1,827 sq. ft.
$599,000Active4 beds 3 baths1,827 sq. ft.1737 Koy, Bellville, TX 77418
MLS# 46199767Listed by: EASTWOOD REALTY
