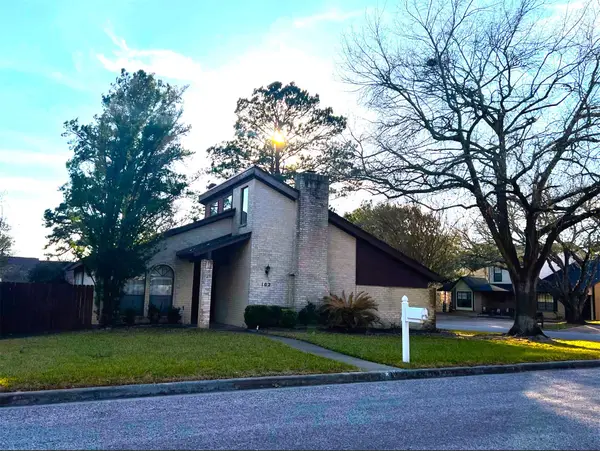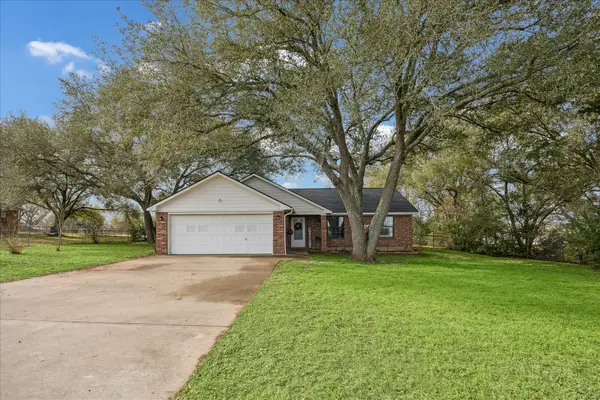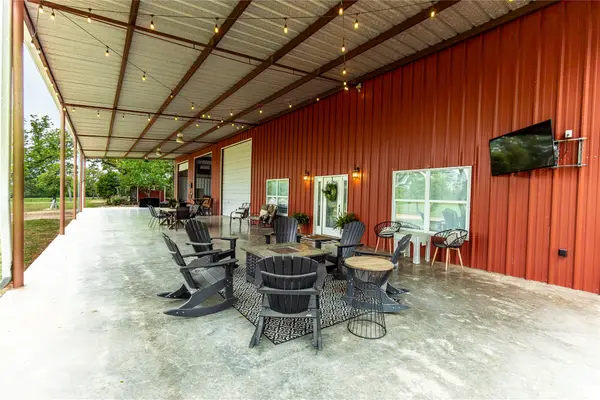640 Piney Creek Road, Bellville, TX 77418
Local realty services provided by:American Real Estate ERA Powered
640 Piney Creek Road,Bellville, TX 77418
$999,999
- 5 Beds
- 5 Baths
- 4,639 sq. ft.
- Farm
- Active
Listed by: elizabeth vaughn
Office: 1851 properties, inc
MLS#:14233642
Source:HARMLS
Price summary
- Price:$999,999
- Price per sq. ft.:$215.56
- Monthly HOA dues:$4.17
About this home
This home is located in the highly desirable Piney Creek Subdivision. The ranch style home is nestled in mature trees on a little over 5 acres. The primary bedroom downstairs has an en-suite bathroom with a walk-in shower and 2 shower heads. The bathroom also has a soaking tub along with two sinks. There are 4 large bedrooms upstairs, two full baths along with a bonus/game room space with an attached half bath, and a separate staircase for convenience. The kitchen boasts beautiful Tiger Eye granite on all the surfaces, a long island with dine in seating for 4, a double copper farmhouse sink, a built-in Miele refrigerator and custom cabinetry. Around the corner is a spacious dining room, with a picture window looking out onto the sparkling pool and decking. The yard has many mature hardwood trees and backs up to a seasonal dry creek. The wildlife is plentiful. There are several outbuildings with electricity, ready for hobbies or storage. This home is move-in ready for your family.
Contact an agent
Home facts
- Year built:1991
- Listing ID #:14233642
- Updated:February 22, 2026 at 12:47 PM
Rooms and interior
- Bedrooms:5
- Total bathrooms:5
- Full bathrooms:3
- Half bathrooms:2
- Living area:4,639 sq. ft.
Heating and cooling
- Cooling:Central Air, Electric
- Heating:Central, Electric
Structure and exterior
- Year built:1991
- Building area:4,639 sq. ft.
- Lot area:5.62 Acres
Schools
- High school:BELLVILLE HIGH SCHOOL
- Middle school:BELLVILLE JUNIOR HIGH
- Elementary school:O'BRYANT PRIMARY SCHOOL
Utilities
- Sewer:Septic Tank
Finances and disclosures
- Price:$999,999
- Price per sq. ft.:$215.56
New listings near 640 Piney Creek Road
- New
 $310,000Active3 beds 2 baths1,639 sq. ft.
$310,000Active3 beds 2 baths1,639 sq. ft.102 Briar Ridge Drive, Bellville, TX 77418
MLS# 92998809Listed by: J. FRANK MONK REAL ESTATE - New
 $330,000Active3 beds 2 baths1,368 sq. ft.
$330,000Active3 beds 2 baths1,368 sq. ft.313 W Nichols Street, Bellville, TX 77418
MLS# 94684232Listed by: BILL JOHNSON & ASSOC. REAL ESTATE - New
 $1,200,000Active3 beds 2 baths2,000 sq. ft.
$1,200,000Active3 beds 2 baths2,000 sq. ft.7680 Highway 36 N, Bellville, TX 77418
MLS# 71622157Listed by: 1851 PROPERTIES, INC - New
 $249,000Active3 beds 2 baths2,256 sq. ft.
$249,000Active3 beds 2 baths2,256 sq. ft.1101 S Masonic, Bellville, TX 77418
MLS# 16746737Listed by: BILL JOHNSON & ASSOC. REAL ESTATE - New
 $315,000Active3 beds 1 baths1,583 sq. ft.
$315,000Active3 beds 1 baths1,583 sq. ft.9524 Ferry Road, Bellville, TX 77418
MLS# 17701185Listed by: BILL JOHNSON & ASSOC. REAL ESTATE - New
 $1,633,000Active70.92 Acres
$1,633,000Active70.92 Acres00 Ives Creek Road, Bellville, TX 77418
MLS# 70792844Listed by: J. FRANK MONK REAL ESTATE - New
 $950,000Active3 beds 3 baths2,787 sq. ft.
$950,000Active3 beds 3 baths2,787 sq. ft.2051 Hillview Road, Bellville, TX 77418
MLS# 17182961Listed by: EXP REALTY LLC - New
 $105,800Active0 Acres
$105,800Active0 Acres1287 Saddleback Dr, Bellville, TX 77418
MLS# 4611715Listed by: LAND UNLIMITED - New
 $230,000Active3 beds 1 baths1,053 sq. ft.
$230,000Active3 beds 1 baths1,053 sq. ft.1034 E 3rd Street, Bellville, TX 77418
MLS# 92189803Listed by: EXP REALTY LLC - New
 $650,000Active-- beds -- baths5,760 sq. ft.
$650,000Active-- beds -- baths5,760 sq. ft.409 E Austin Street, Bellville, TX 77418
MLS# 14612343Listed by: HODDE REAL ESTATE COMPANY

