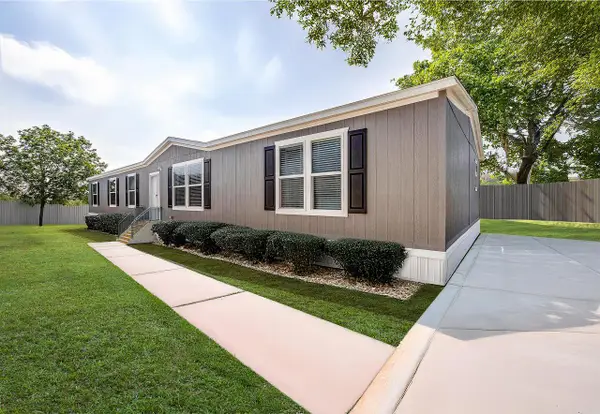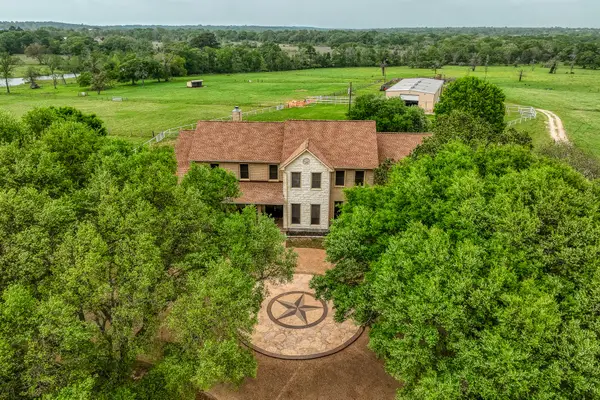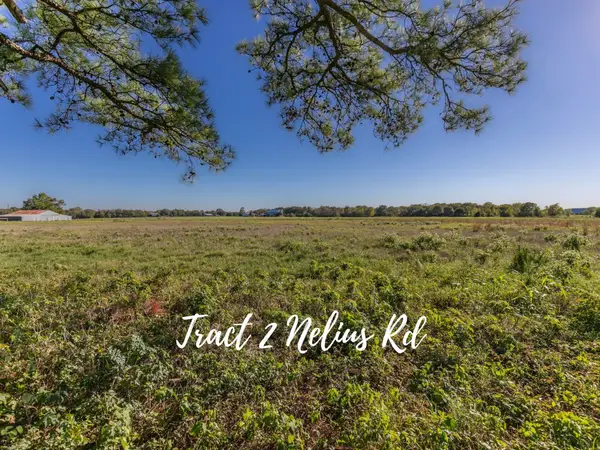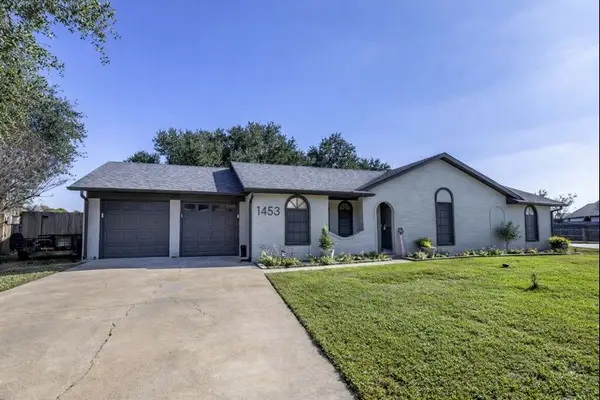6925 S Sycamore Crossing Rd A, Bellville, TX 77418
Local realty services provided by:ERA Experts
Listed by: cari goeke
Office: southern district sotheby's
MLS#:2173190
Source:ACTRIS
6925 S Sycamore Crossing Rd A,Bellville, TX 77418
$4,199,999
- 4 Beds
- 5 Baths
- 5,282 sq. ft.
- Single family
- Active
Price summary
- Price:$4,199,999
- Price per sq. ft.:$795.15
About this home
Nestled beneath a canopy of trees in the rolling hills of Austin County, this stunning -/+120-acre property offers a serene escape. The meticulously designed custom home blends rustic charm with modern comfort, creating a warm and inviting retreat surrounded by nature. Seclusion and tranquility define the landscape, with winding trails perfect for exploring on foot or horseback. The stocked ponds provide peaceful water views and recreational opportunities, while guest quarters offer privacy for family and friends. A uniquely designed pool adds a luxurious touch, perfect for relaxing or entertaining amidst the scenic backdrop. A large shop adds versatile workspace, and the Barn Master barn is outfitted with top-of-the-line stalls, ideal for equestrian enthusiasts. The surrounding pastures feature cross-fencing and turnout areas, making this property well-suited for horses or livestock. This one-of-a-kind ranch promises a rare blend of beauty and comfort. *Buyers guide upon request.*
Contact an agent
Home facts
- Year built:2008
- Listing ID #:2173190
- Updated:January 08, 2026 at 04:30 PM
Rooms and interior
- Bedrooms:4
- Total bathrooms:5
- Full bathrooms:5
- Living area:5,282 sq. ft.
Heating and cooling
- Cooling:Central
- Heating:Central, Natural Gas
Structure and exterior
- Roof:Metal
- Year built:2008
- Building area:5,282 sq. ft.
Schools
- High school:Outside School District
- Elementary school:Outside School District
Utilities
- Water:Well
- Sewer:Septic Tank
Finances and disclosures
- Price:$4,199,999
- Price per sq. ft.:$795.15
- Tax amount:$20,666 (2024)
New listings near 6925 S Sycamore Crossing Rd A
- New
 $525,000Active7.33 Acres
$525,000Active7.33 Acres771 Wallflower Lane, Bellville, TX 77418
MLS# 59165462Listed by: BILL JOHNSON & ASSOC. REAL ESTATE - New
 $299,999Active3 beds 2 baths1,300 sq. ft.
$299,999Active3 beds 2 baths1,300 sq. ft.8822 Punchard Lane, Bellville, TX 77418
MLS# 94367518Listed by: SOUTHERN DISTRICT SOTHEBY'S INTERNATIONAL REALTY  $242,875Active3 beds 3 baths1,800 sq. ft.
$242,875Active3 beds 3 baths1,800 sq. ft.1231 Saddleback Dr, Bellville, TX 77418
MLS# 7342466Listed by: LAND UNLIMITED- New
 $241,615Active4 beds 2 baths2,185 sq. ft.
$241,615Active4 beds 2 baths2,185 sq. ft.1304 Saddleback Dr, Bellville, TX 77418
MLS# 2759822Listed by: LAND UNLIMITED - New
 $275,000Active2 beds 2 baths1,038 sq. ft.
$275,000Active2 beds 2 baths1,038 sq. ft.426 N Holland Street, Bellville, TX 77418
MLS# 60343060Listed by: COMPASS RE TEXAS, LLC - MEMORIAL - New
 $599,000Active3 beds 3 baths2,145 sq. ft.
$599,000Active3 beds 3 baths2,145 sq. ft.209 E Hacienda, Bellville, TX 77418
MLS# 6618771Listed by: BILL JOHNSON & ASSOC. REAL ESTATE  $7,250,000Active5 beds 5 baths4,419 sq. ft.
$7,250,000Active5 beds 5 baths4,419 sq. ft.2958 Highway 36 N, Bellville, TX 77418
MLS# 16662723Listed by: COLDWELL BANKER PROPERTIES UNLIMITED $198,000Active3 Acres
$198,000Active3 AcresTract 2 Nelius Road, Bellville, TX 77418
MLS# 18608799Listed by: 1851 PROPERTIES, INC $198,000Active3 Acres
$198,000Active3 AcresTract 1 Nelius Road, Bellville, TX 77418
MLS# 37105661Listed by: 1851 PROPERTIES, INC $359,000Active3 beds 2 baths1,748 sq. ft.
$359,000Active3 beds 2 baths1,748 sq. ft.1453 Pin Oak Drive, Bellville, TX 77418
MLS# 34188360Listed by: 1851 PROPERTIES, INC
