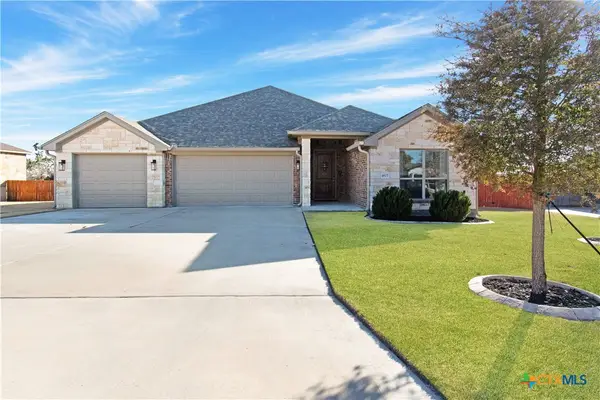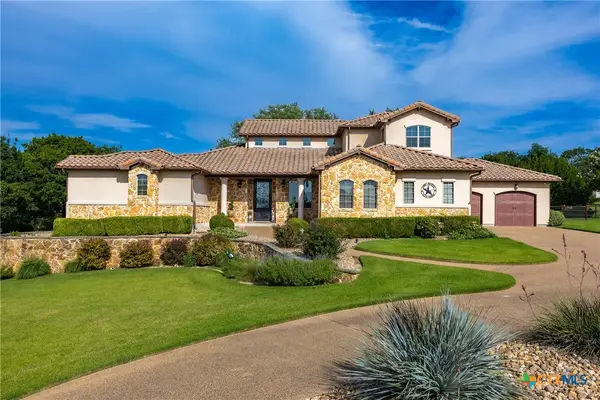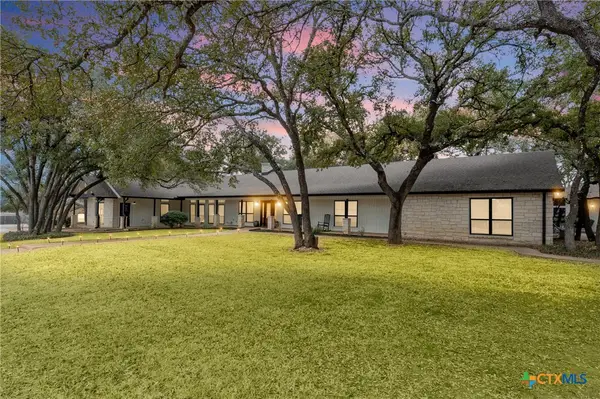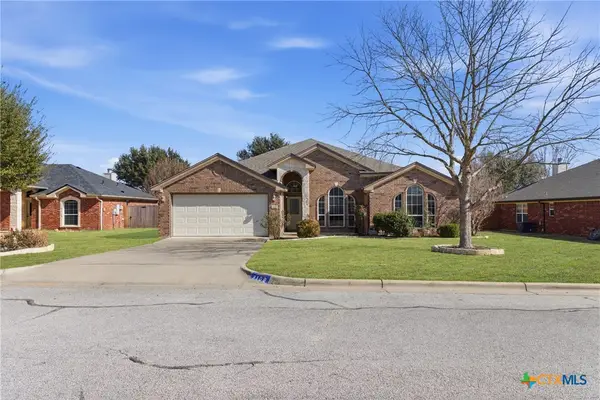1143 Niagara Heights, Belton, TX 76513
Local realty services provided by:ERA Experts
Listed by: pamela harkins
Office: keller williams realty northwest
MLS#:597732
Source:TX_FRAR
Price summary
- Price:$725,000
- Price per sq. ft.:$253.76
- Monthly HOA dues:$83.33
About this home
Luxury redefined! This stunning 4-bedroom, 3-full-bath, 2,857 square foot home in Belton's coveted Springs at the Escarpment offers an open floor plan on a sprawling 0.50-acre property, ideally situated near Stillhouse Hollow Lake. This custom-built home boasts soaring ceilings and a fireplace, alongside plenty of space to relax or host. The spacious primary suite offers a tranquil escape with a spa-like primary bathroom including a garden tub, walk-in shower, and dual vanities. The gourmet kitchen, complete with granite countertops, stainless steel appliances, an island with a convenient sink, ample custom cabinetry, and a walk-in pantry make cooking and hosting a dream. Per the owner, the roof, gutters and HVAC system were replaced in 2022.
The backyard oasis boasts a covered porch, an outdoor kitchen for seamless entertaining, a heated in-ground pool for year-round enjoyment, a charming gazebo, and a playscape that will keep kids entertained. Enjoy a vibrant lifestyle with walking and jogging trails, a playground, and pickleball courts within the community. This is a home you'll not want to leave! Dog Ridge WSC services this property for water. Clearwater U.W.C.D.
Contact an agent
Home facts
- Year built:2012
- Listing ID #:597732
- Added:94 day(s) ago
- Updated:February 08, 2026 at 04:00 PM
Rooms and interior
- Bedrooms:4
- Total bathrooms:3
- Full bathrooms:3
- Living area:2,857 sq. ft.
Heating and cooling
- Cooling:Ceiling Fans, Central Air, Other
- Heating:Central, Electric
Structure and exterior
- Roof:Composition, Shingle
- Year built:2012
- Building area:2,857 sq. ft.
- Lot area:0.5 Acres
Schools
- High school:Belton
- Middle school:South Belton
- Elementary school:Chisholm Trail
Utilities
- Water:Community Coop
- Sewer:Public Sewer
Finances and disclosures
- Price:$725,000
- Price per sq. ft.:$253.76
New listings near 1143 Niagara Heights
- New
 $259,000Active4 beds 2 baths1,686 sq. ft.
$259,000Active4 beds 2 baths1,686 sq. ft.2115 Jefferson Court, Belton, TX 76513
MLS# 603685Listed by: RENNER REALTY, INC. - New
 $420,000Active4 beds 3 baths2,204 sq. ft.
$420,000Active4 beds 3 baths2,204 sq. ft.4605 Lucius Lane, Belton, TX 76513
MLS# 604302Listed by: CENTURY 21 BILL BARTLETT - New
 $173,000Active2 beds 1 baths768 sq. ft.
$173,000Active2 beds 1 baths768 sq. ft.1601 Miller Street, Belton, TX 76513
MLS# 604499Listed by: COMPASS RE TEXAS, LLC - New
 $320,000Active3 beds 2 baths1,602 sq. ft.
$320,000Active3 beds 2 baths1,602 sq. ft.312 Mitchell Street, Belton, TX 76513
MLS# 604575Listed by: EXP REALTY LLC - New
 $849,900Active3 beds 3 baths3,506 sq. ft.
$849,900Active3 beds 3 baths3,506 sq. ft.523 Messer Ranch Road, Belton, TX 76513
MLS# 603976Listed by: JCKEY REAL ESTATE - New
 $360,000Active2 beds 3 baths1,870 sq. ft.
$360,000Active2 beds 3 baths1,870 sq. ft.3107 Sweetwater Cove, Belton, TX 76513
MLS# 604563Listed by: MAGNOLIA REALTY TEMPLE BELTON - Open Sun, 1 to 3:30pmNew
 $875,000Active5 beds 5 baths4,512 sq. ft.
$875,000Active5 beds 5 baths4,512 sq. ft.5512 Caldelana Drive, Belton, TX 76513
MLS# 604117Listed by: ANCHOR REALTY - New
 $384,900Active4 beds 2 baths2,062 sq. ft.
$384,900Active4 beds 2 baths2,062 sq. ft.3108 Sarita Cove, Belton, TX 76513
MLS# 604458Listed by: TWO LAKES REAL ESTATE - New
 $95,000Active0.36 Acres
$95,000Active0.36 Acres3674 & 3680 Lake Ridge Drive, Belton, TX 76513
MLS# 604463Listed by: TWO LAKES REAL ESTATE - New
 $420,000Active-- beds -- baths2,918 sq. ft.
$420,000Active-- beds -- baths2,918 sq. ft.901 Carla Kay Drive, Belton, TX 76513
MLS# 604360Listed by: LAURA HOFF, BROKER

