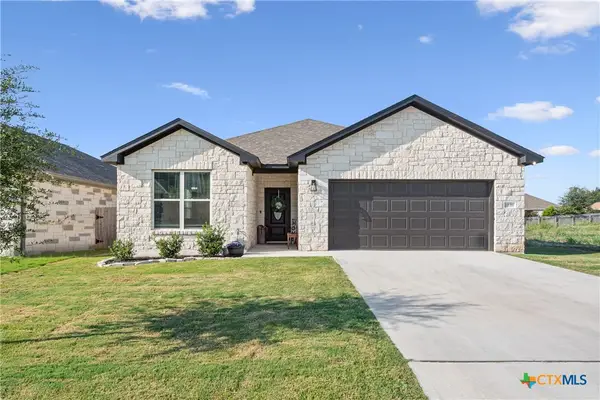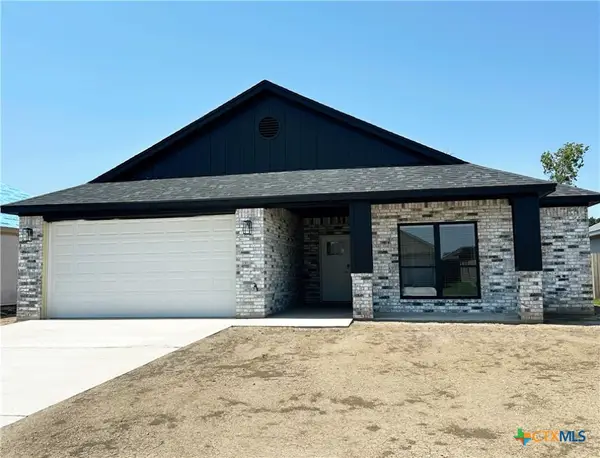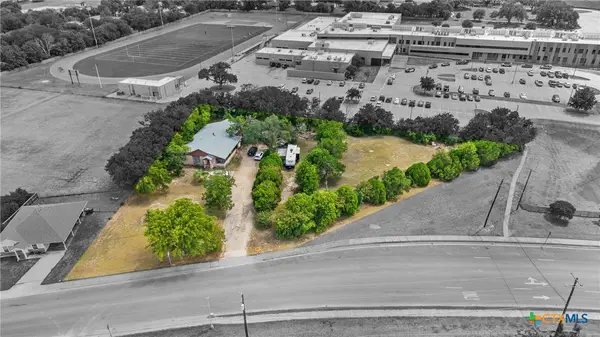249 Pecan Meadow Ln, Belton, TX 76513
Local realty services provided by:ERA EXPERTS



Listed by:jessica cheatham
Office:orchard brokerage
MLS#:5429691
Source:ACTRIS
249 Pecan Meadow Ln,Belton, TX 76513
$485,000
- 4 Beds
- 3 Baths
- 2,329 sq. ft.
- Single family
- Active
Price summary
- Price:$485,000
- Price per sq. ft.:$208.24
- Monthly HOA dues:$50
About this home
Welcome to 249 Pecan Meadow LN in Belton, TX — a stunning move-in ready residence built in 2022 that perfectly blends modern design with everyday comfort. This beautifully appointed home features a chef’s dream kitchen complete with granite countertops, a gas cooktop, double built-in ovens, built-in microwave, walk-in pantry, abundant storage, and a built-in coffee bar. The open-concept layout connects the kitchen seamlessly to the dining and family room, where coffered ceilings add elegance and warmth. Boasting four spacious bedrooms, this home includes a luxurious primary suite with tray beamed ceilings and an en suite bath that offers dual vanities, a soaking tub, a walk-in steam shower, and a generous walk-in closet. The backyard is a true retreat with a covered patio, outdoor fireplace, garden space, and even an outdoor sink—ideal for entertaining or unwinding in peace. The two-car garage provides secure parking and protection from the elements. Located in desirable Belton and showcasing quality construction from 2022, this home is the perfect place to settle in and enjoy a modern, comfortable lifestyle.
Contact an agent
Home facts
- Year built:2022
- Listing Id #:5429691
- Updated:August 21, 2025 at 03:17 PM
Rooms and interior
- Bedrooms:4
- Total bathrooms:3
- Full bathrooms:2
- Half bathrooms:1
- Living area:2,329 sq. ft.
Heating and cooling
- Cooling:Central
- Heating:Central
Structure and exterior
- Roof:Composition
- Year built:2022
- Building area:2,329 sq. ft.
Schools
- High school:Harker Heights
- Elementary school:Skipcha
Utilities
- Water:Public
- Sewer:Public Sewer
Finances and disclosures
- Price:$485,000
- Price per sq. ft.:$208.24
- Tax amount:$8,864 (2025)
New listings near 249 Pecan Meadow Ln
- New
 $325,000Active4 beds 2 baths1,737 sq. ft.
$325,000Active4 beds 2 baths1,737 sq. ft.2120 Blackhawk Loop, Belton, TX 76513
MLS# 589639Listed by: KELLY REALTORS - New
 $397,000Active4 beds 2 baths1,659 sq. ft.
$397,000Active4 beds 2 baths1,659 sq. ft.4978 Sparta Road, Belton, TX 76513
MLS# 590350Listed by: ISAAC SCHLABACH - New
 $775,000Active5 beds 4 baths4,092 sq. ft.
$775,000Active5 beds 4 baths4,092 sq. ft.2604 N Beal Street, Belton, TX 76513
MLS# 589969Listed by: COMPASS RE TEXAS, LLC - New
 $520,000Active2.52 Acres
$520,000Active2.52 AcresLots 1-5 Smoke Signal Road, Belton, TX 76513
MLS# 590355Listed by: COVINGTON REAL ESTATE, INC. - New
 $320,000Active3 beds 2 baths1,618 sq. ft.
$320,000Active3 beds 2 baths1,618 sq. ft.3322 Victoria Meadow Drive, Belton, TX 76513
MLS# 589939Listed by: THE REAL ESTATE HOME TEAM LLC - New
 $359,500Active4 beds 3 baths2,207 sq. ft.
$359,500Active4 beds 3 baths2,207 sq. ft.2660 Belle Hubbard Trail, Belton, TX 76513
MLS# 589449Listed by: MAGNOLIA REALTY TEMPLE BELTON - New
 $125,000Active2 beds 1 baths780 sq. ft.
$125,000Active2 beds 1 baths780 sq. ft.1003 Magnolia Street, Belton, TX 76513
MLS# 589700Listed by: SPRADLEY PROPERTIES  $217,000Active3 beds 2 baths1,034 sq. ft.
$217,000Active3 beds 2 baths1,034 sq. ft.15 Cliffside Circle, Belton, TX 76513
MLS# 589127Listed by: ALICE BRUSCO PROPERTIES, LLC- New
 $185,000Active3 beds 2 baths1,296 sq. ft.
$185,000Active3 beds 2 baths1,296 sq. ft.1210 W Avenue D, Belton, TX 76513
MLS# 589869Listed by: ANCHOR REALTY - New
 $89,000Active0.98 Acres
$89,000Active0.98 Acres0000 West Drive, Belton, TX 76513
MLS# 589375Listed by: NATIVE REAL ESTATE
