2620 Cowgirl Trail, Belton, TX 76513
Local realty services provided by:ERA Experts
Listed by: tiffani foxx
Office: the foxx real estate group-arg
MLS#:588544
Source:TX_FRAR
Price summary
- Price:$380,000
- Price per sq. ft.:$170.56
- Monthly HOA dues:$23.33
About this home
Move in to luxury in this stunning new construction home by Eagle Homes located in the highly sought out Hubbard Branch Subdivision in Belton. This open split floor plan has all the comforts from high tray ceilings and recessed lighting to a fabulous gourmet island kitchen with granite counters, pantry, stainless steel appliances, and custom cabinets. The great room is open to the island kitchen and the breakfast bar. The large owner's suite has a spacious bathroom with 2 closets, large free standing tub and ceramic tile shower. Minor bedrooms have huge closets and/or walk-in closet. One bedroom has its own private bathroom. Large three car garage, upscale moldings and ceramic tile in all wet areas. The home has one of our largest covered patios perfect for entertaining, programable sprinkler system, privacy fence, full sod, low maintenance shrubs, and so more more are just standard features Eagle Homes provides. Come out and visit our homes in Hubbard Branch, Belton ISD. Spray foam insulation!!!
Contact an agent
Home facts
- Year built:2025
- Listing ID #:588544
- Added:147 day(s) ago
- Updated:December 28, 2025 at 08:48 AM
Rooms and interior
- Bedrooms:4
- Total bathrooms:3
- Full bathrooms:3
- Living area:2,228 sq. ft.
Heating and cooling
- Cooling:Ceiling Fans, Central Air, Electric
- Heating:Central, Electric
Structure and exterior
- Roof:Composition, Shingle
- Year built:2025
- Building area:2,228 sq. ft.
- Lot area:0.17 Acres
Utilities
- Water:Public
- Sewer:Public Sewer
Finances and disclosures
- Price:$380,000
- Price per sq. ft.:$170.56
New listings near 2620 Cowgirl Trail
- New
 $845,000Active5 beds 3 baths3,866 sq. ft.
$845,000Active5 beds 3 baths3,866 sq. ft.445 N. Wall Street, Belton, TX 76513
MLS# 600384Listed by: NATIVE REAL ESTATE - New
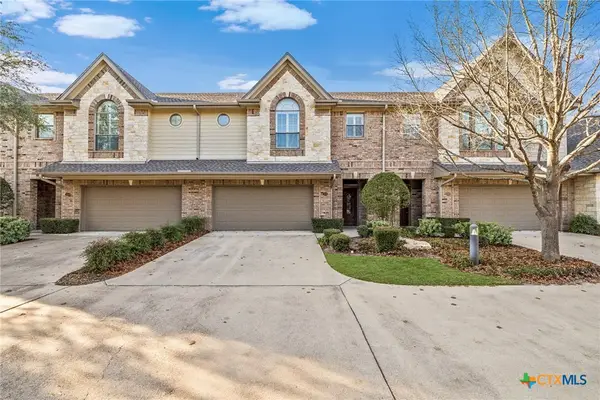 $320,000Active3 beds 3 baths2,130 sq. ft.
$320,000Active3 beds 3 baths2,130 sq. ft.3104 Sabine Cove, Belton, TX 76513
MLS# 600622Listed by: REAL STAR PROPERTY MANAGEMENT LLC - New
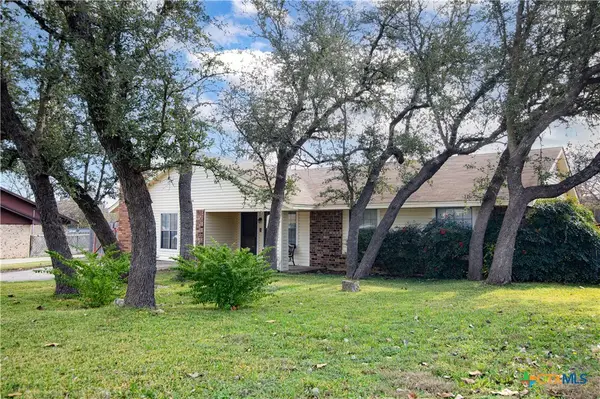 $269,700Active3 beds 2 baths1,738 sq. ft.
$269,700Active3 beds 2 baths1,738 sq. ft.153 Woodland Trail, Belton, TX 76513
MLS# 600497Listed by: EXP REALTY, LLC - New
 $450,000Active4 beds 2 baths2,166 sq. ft.
$450,000Active4 beds 2 baths2,166 sq. ft.11209 Inverness Road, Belton, TX 76513
MLS# 600532Listed by: KELLER WILLIAMS REALTY, WACO  $170,000Active1.98 Acres
$170,000Active1.98 Acres10048 Blanco Springs Road, Belton, TX 76513
MLS# 574794Listed by: TEXAS PREMIER REALTY- New
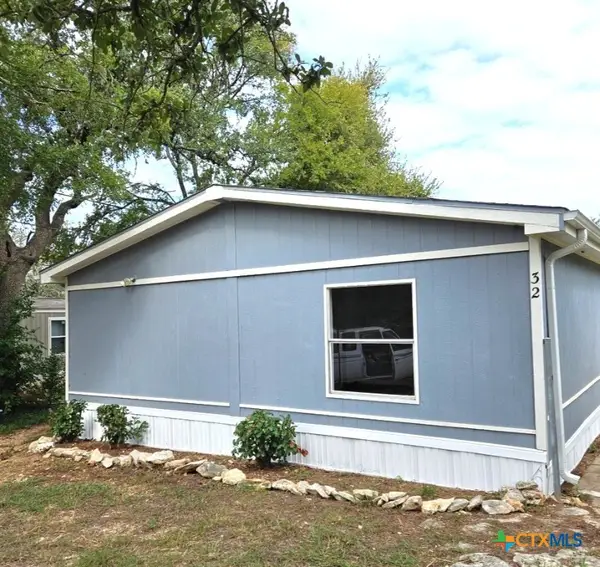 $165,000Active4 beds 2 baths2,128 sq. ft.
$165,000Active4 beds 2 baths2,128 sq. ft.32 Briarwood Road, Belton, TX 76513
MLS# 600500Listed by: ARMADILLO PROPERTIES - New
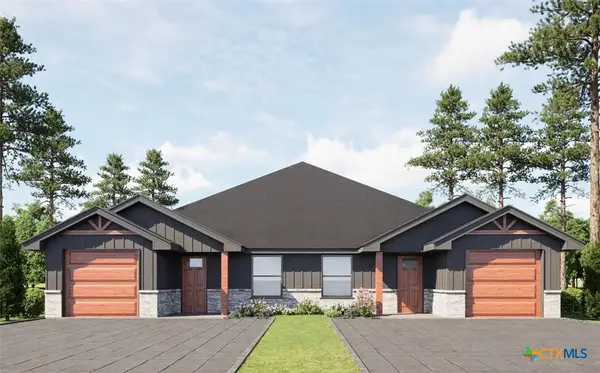 $425,000Active-- beds -- baths2,692 sq. ft.
$425,000Active-- beds -- baths2,692 sq. ft.395 W Avenue J, Belton, TX 76513
MLS# 600439Listed by: LISTINGSPARK - New
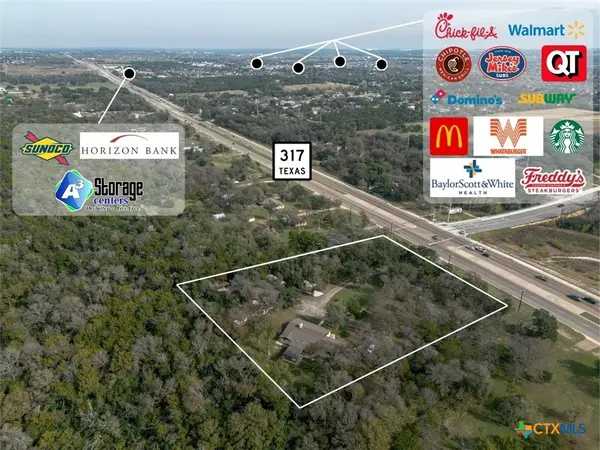 $1,200,000Active2 beds 2 baths2,494 sq. ft.
$1,200,000Active2 beds 2 baths2,494 sq. ft.4916 State Highway 317, Belton, TX 76513
MLS# 599087Listed by: ANCHOR REALTY - New
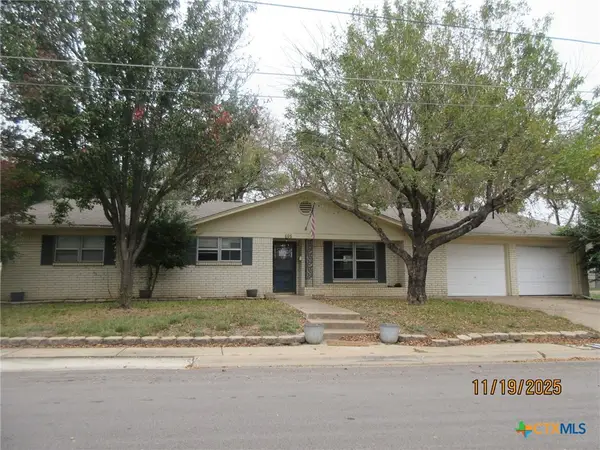 $235,000Active3 beds 2 baths1,822 sq. ft.
$235,000Active3 beds 2 baths1,822 sq. ft.606 E 12th Avenue, Belton, TX 76513
MLS# 599927Listed by: BLUEBONNET REALTY - New
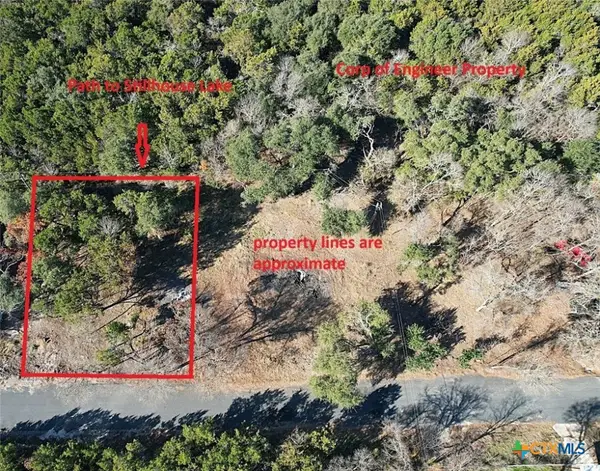 $39,900Active0.23 Acres
$39,900Active0.23 Acres4244 Westview Drive, Belton, TX 76513
MLS# 600396Listed by: SHAW PROPERTIES
