2655 Belle Hubbard Trl, Belton, TX 76513
Local realty services provided by:ERA Experts
Listed by: linda carey, jenny carey
Office: starpointe realty ctx, llc.
MLS#:3351292
Source:ACTRIS
2655 Belle Hubbard Trl,Belton, TX 76513
$314,500
- 4 Beds
- 2 Baths
- 1,965 sq. ft.
- Single family
- Active
Price summary
- Price:$314,500
- Price per sq. ft.:$160.05
- Monthly HOA dues:$20
About this home
Brand new interior professional paint just completed using Behr dynasty scrubbable paint! This single-owner, immaculate home features a coffered ceiling foyer, creating a striking and dramatic entry. Originally as a four-bedroom home, the owner added glass French doors to the fourth bedroom, offering the flexibility of using it as a bedroom or a study. The spacious living room boasts a tray ceiling, enhancing the ambiance, along with a corner electric fireplace surrounded by shiplap. The kitchen is equipped with granite countertops paired with light gray cabinets, creating an elegant contrast. The generous dining area opens to an oversized covered patio, providing a view of the meticulously maintained backyard. This split-bedroom layout ensures privacy for the owner suite, includes a large window and ample space. The primary bathroom features an expansive walk-in shower with grab bars and a separate makeup vanity, convenience to the thoughtful design. Ceiling fans in all bedrooms and the living area, garage openers, a-yard sprinkler system, and numerous additional features complete exceptional home. * Hubbard Branch Elementary, Belton Middle School and New Tech High School at Waskow* Buyer's responsibility to confirm schools.
Contact an agent
Home facts
- Year built:2021
- Listing ID #:3351292
- Updated:January 07, 2026 at 04:40 PM
Rooms and interior
- Bedrooms:4
- Total bathrooms:2
- Full bathrooms:2
- Living area:1,965 sq. ft.
Heating and cooling
- Cooling:Central, Electric
- Heating:Central, Electric
Structure and exterior
- Roof:Composition
- Year built:2021
- Building area:1,965 sq. ft.
Schools
- High school:Belton New Tech Waskow
- Elementary school:Hubbard Branch
Finances and disclosures
- Price:$314,500
- Price per sq. ft.:$160.05
- Tax amount:$6,854 (2025)
New listings near 2655 Belle Hubbard Trl
- New
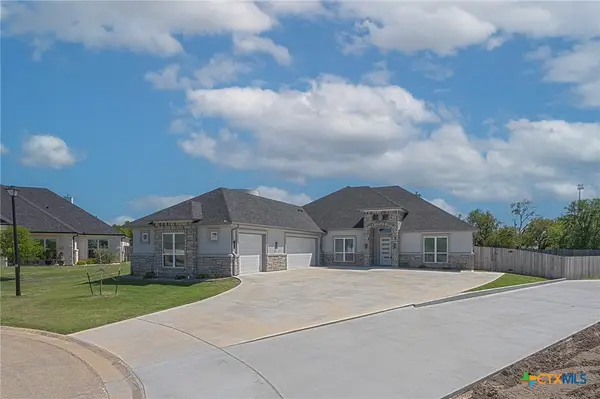 $710,000Active4 beds 3 baths2,777 sq. ft.
$710,000Active4 beds 3 baths2,777 sq. ft.116 Vista De Luna Lane, Belton, TX 76513
MLS# 600935Listed by: COMPASS RE TEXAS, LLC - New
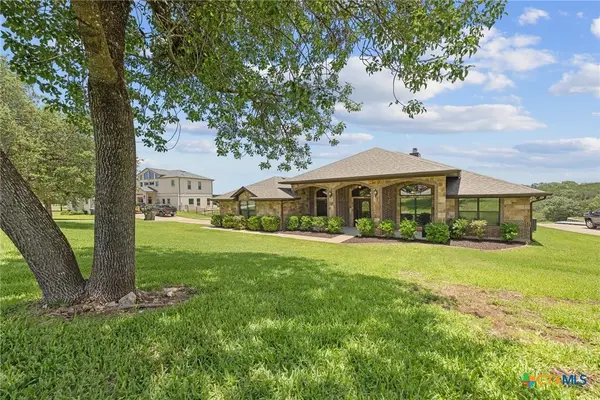 $649,999Active4 beds 3 baths2,400 sq. ft.
$649,999Active4 beds 3 baths2,400 sq. ft.4895 Water Works Road, Belton, TX 76513
MLS# 600954Listed by: ANCHOR REALTY - New
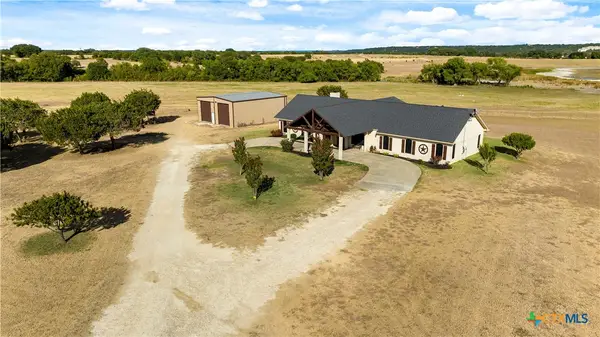 $2,199,000Active3 beds 3 baths2,944 sq. ft.
$2,199,000Active3 beds 3 baths2,944 sq. ft.11705 Fm 439, Belton, TX 76513
MLS# 600973Listed by: MAGNOLIA REALTY TEMPLE BELTON - New
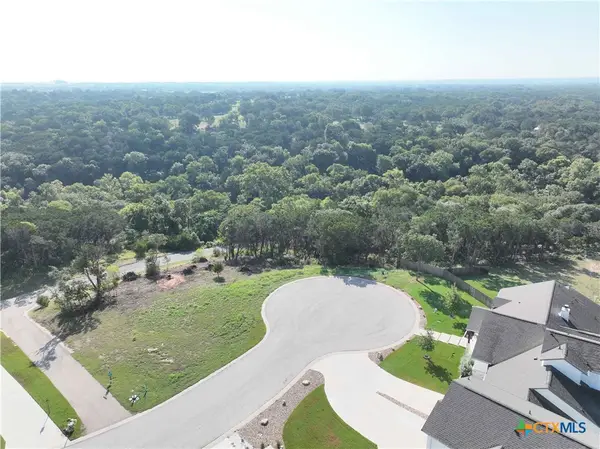 $149,990Active0.85 Acres
$149,990Active0.85 Acres6013 Hamlet Drive, Belton, TX 76513
MLS# 600990Listed by: CREW REAL ESTATE LLC - New
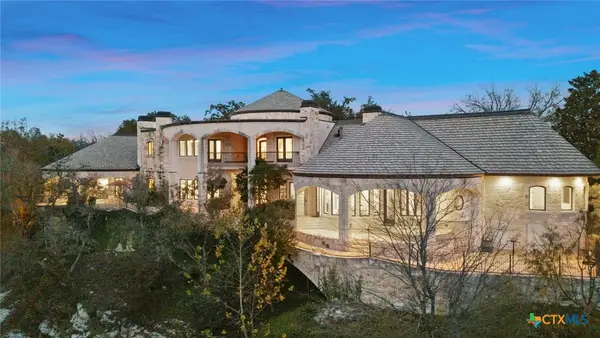 $5,950,000Active6 beds 7 baths10,086 sq. ft.
$5,950,000Active6 beds 7 baths10,086 sq. ft.8536 Armstrong Road, Belton, TX 76513
MLS# 600958Listed by: KUPER SOTHEBY'S INT'L REALTY - New
 $649,000Active5 beds 3 baths2,731 sq. ft.
$649,000Active5 beds 3 baths2,731 sq. ft.9864 Arroyo Drive, Belton, TX 76513
MLS# 600948Listed by: ANCHOR REALTY - New
 $595,000Active5 beds 2 baths2,304 sq. ft.
$595,000Active5 beds 2 baths2,304 sq. ft.6820 Cedar Cove Road, Belton, TX 76513
MLS# 600949Listed by: THE FOXX REAL ESTATE GROUP-ARG - New
 $293,365Active3 beds 2 baths1,636 sq. ft.
$293,365Active3 beds 2 baths1,636 sq. ft.1409 Fossil Trail, Belton, TX 76513
MLS# 600905Listed by: HALLMARK REAL ESTATE SERVICES - New
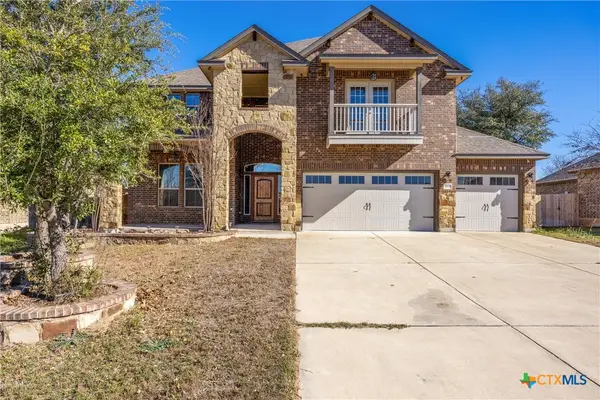 $445,000Active5 beds 3 baths2,982 sq. ft.
$445,000Active5 beds 3 baths2,982 sq. ft.5805 Fenton Lane, Belton, TX 76513
MLS# 600805Listed by: COLDWELL BANKER REALTY - New
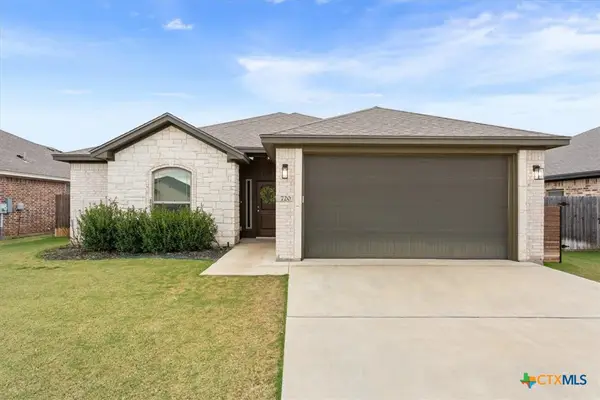 $285,000Active3 beds 2 baths1,550 sq. ft.
$285,000Active3 beds 2 baths1,550 sq. ft.720 Holstein Drive, Belton, TX 76513
MLS# 600883Listed by: MAGNOLIA REALTY
