3343 Bob White Lane, Belton, TX 76513
Local realty services provided by:ERA Brokers Consolidated
Listed by: jimmy torres
Office: vista real estate group-compass re texas, llc.
MLS#:592494
Source:TX_FRAR
Price summary
- Price:$852,000
- Price per sq. ft.:$380.87
About this home
Discover serene living in this stunning 4-bedroom, 3.5 baths home with magnificent sunrise views of Belton Lake. This 2,237 s/ft retreat features a separate guest house with a new dual splitter AC/ heater unit, 2,500 square foot split level covered Ipe decks (Brazilian hardwoods) with an easy walking trail down to the water for beach access. Perfect for boating or fishing. The main house features a wood burning fireplace, 28’ vaulted ceiling, dining room, large windows with brick and stone exterior. TONS OF STORAGE! Two car detached carport. Extra parking on street level. Automatic sprinkler system. Low maintenance. Brand new roof and gutter screens Electric washer and dryer are included with the purchase. Internet and cable is available via Astound Communications. Guest house is two-levels with a loft bed, full bath, kitchen with refrigerator, dishwasher, disposal and large double sink. Perfect for outdoor entertaining! The guest house space downstairs is perfect for an office or gym.
Contact an agent
Home facts
- Year built:1980
- Listing ID #:592494
- Added:138 day(s) ago
- Updated:February 12, 2026 at 03:14 PM
Rooms and interior
- Bedrooms:4
- Total bathrooms:4
- Full bathrooms:3
- Living area:2,237 sq. ft.
Heating and cooling
- Cooling:Ceiling Fans, Central Air, Electric, Wall/Window Units
- Heating:Central, Electric, Fireplaces, Window Unit
Structure and exterior
- Roof:Composition, Shingle
- Year built:1980
- Building area:2,237 sq. ft.
Utilities
- Sewer:Public Sewer, Septic Tank
Finances and disclosures
- Price:$852,000
- Price per sq. ft.:$380.87
New listings near 3343 Bob White Lane
- New
 $95,000Active0.36 Acres
$95,000Active0.36 Acres3674 & 3680 Lake Ridge Drive, Belton, TX 76513
MLS# 604463Listed by: TWO LAKES REAL ESTATE - New
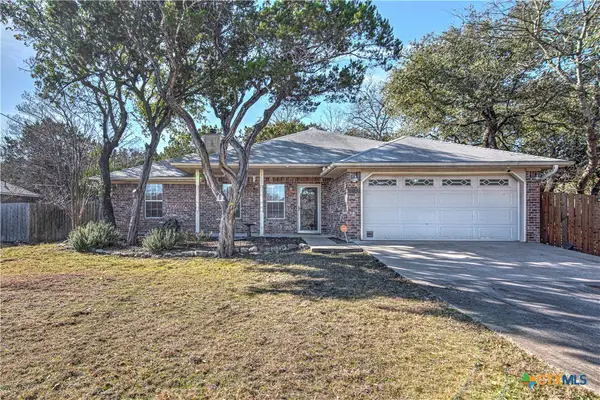 $275,990Active3 beds 1 baths1,359 sq. ft.
$275,990Active3 beds 1 baths1,359 sq. ft.103 Cottonwood Loop, Belton, TX 76513
MLS# 604319Listed by: CONNECT REALTY - New
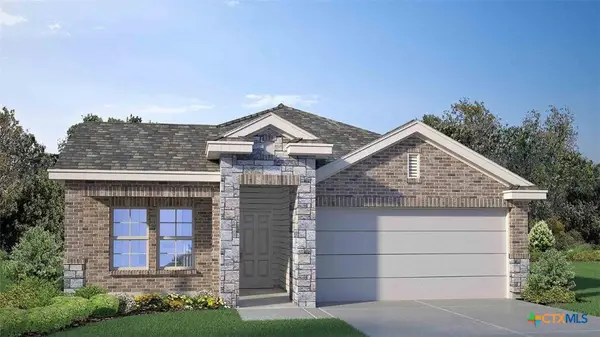 $266,920Active3 beds 2 baths1,605 sq. ft.
$266,920Active3 beds 2 baths1,605 sq. ft.4854 Hawkins Drive, Belton, TX 76513
MLS# 604369Listed by: NEXTHOME TROPICANA REALTY - New
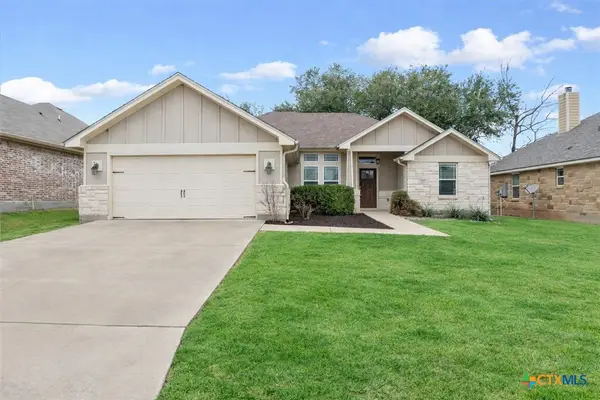 $295,000Active4 beds 2 baths1,624 sq. ft.
$295,000Active4 beds 2 baths1,624 sq. ft.198 Sheridan Loop, Belton, TX 76513
MLS# 604074Listed by: SPRADLEY PROPERTIES - New
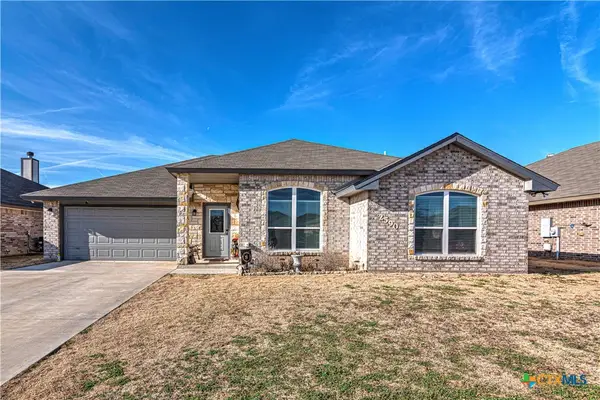 $280,000Active4 beds 2 baths1,701 sq. ft.
$280,000Active4 beds 2 baths1,701 sq. ft.2590 Belle Hubbard Trail, Belton, TX 76513
MLS# 604078Listed by: RE/MAX TEMPLE-BELTON - New
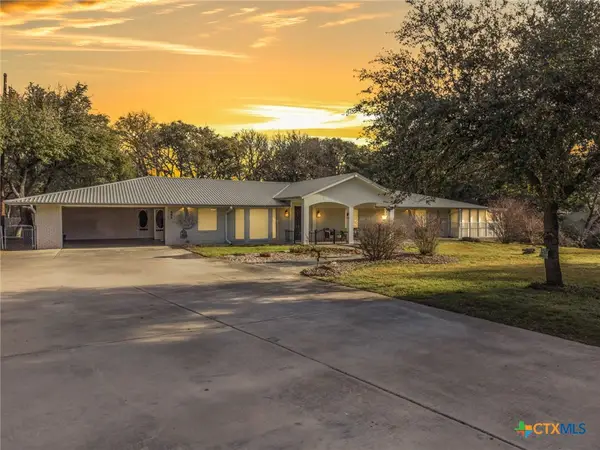 $615,000Active3 beds 3 baths2,736 sq. ft.
$615,000Active3 beds 3 baths2,736 sq. ft.888 Shanklin Road, Belton, TX 76513
MLS# 604166Listed by: COMPASS RE TEXAS, LLC - New
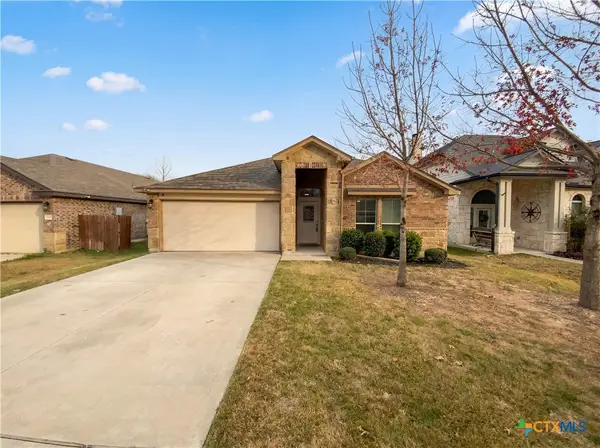 $258,000Active3 beds 2 baths1,605 sq. ft.
$258,000Active3 beds 2 baths1,605 sq. ft.5325 Cicero Drive, Belton, TX 76513
MLS# 604082Listed by: ORCHARD BROKERAGE, LLC. - Open Sat, 1 to 3pmNew
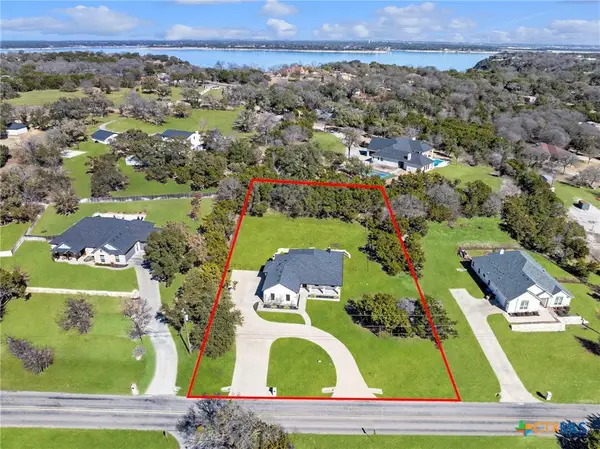 $497,000Active4 beds 2 baths2,023 sq. ft.
$497,000Active4 beds 2 baths2,023 sq. ft.6466 Sparta Road, Belton, TX 76513
MLS# 604032Listed by: REAL STAR PROPERTY MANAGEMENT LLC - New
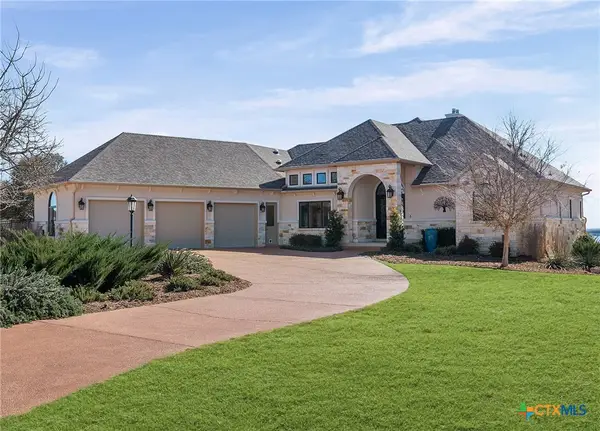 $1,690,000Active3 beds 4 baths4,461 sq. ft.
$1,690,000Active3 beds 4 baths4,461 sq. ft.1149 Mescalero Trail, Belton, TX 76513
MLS# 603871Listed by: MARY JANE ROACH REALTY, LLC - New
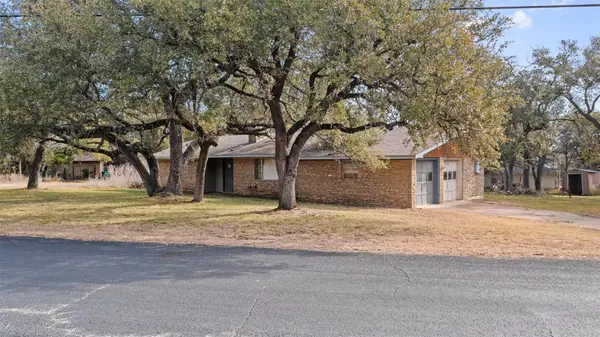 $120,000Active3 beds 2 baths1,319 sq. ft.
$120,000Active3 beds 2 baths1,319 sq. ft.43 Morgans Point Blvd, Belton, TX 76513
MLS# 7967523Listed by: KELLER WILLIAMS REALTY-RR WC

