3405 Waggoner Dr, Belton, TX 76513
Local realty services provided by:ERA Brokers Consolidated
Listed by: dolly kaiser
Office: re/max temple-belton
MLS#:2003065
Source:ACTRIS
3405 Waggoner Dr,Belton, TX 76513
$499,900
- 5 Beds
- 4 Baths
- 2,814 sq. ft.
- Single family
- Active
Price summary
- Price:$499,900
- Price per sq. ft.:$177.65
- Monthly HOA dues:$15
About this home
Spacious Family-Friendly 5-Bedroom Home with Bonus Suite & Beautiful Backyard
This beautifully designed two-story Carothers Executive Homes Aria/Bonus Room plan is perfect for families of any size, offering approximately 2,814 sq. ft. of flexible living space with 5 bedrooms and 3.5 baths.
The main level features durable wood-look ceramic tile flooring in high-traffic areas—ideal for kids and pets—and a versatile art room or bedroom with luxury vinyl flooring. The remaining secondary bedrooms are carpeted.
The open-concept kitchen includes granite countertops, stainless steel appliances, a center island for family gatherings, soft-close cabinets, a walk-in pantry, and a brand-new induction range.
The spacious primary suite is a true retreat, featuring luxury vinyl plank flooring, ceiling fan, spa-style bath with dual vanities, a separate oversized shower, and a large walk-in closet.
Upstairs, a private suite with its own bathroom provides the perfect space for teens, in-laws, or guests—offering privacy and flexibility for multi-generational living or entertaining. Dual climate control makes it easy to control different temperature settings throughout the two floors.
Families will love the fully landscaped backyard complete with a charming crossover bridge, trees and shrubs, a cedar lean-to shed for extra storage, and an extended patio with a permanent adjustable shade umbrella—perfect for outdoor meals and playtime. The sprinkler system keeps everything green with minimal effort.
Additional thoughtful touches include ceiling fans throughout, including a contemporary fan/light combination in the dining room, window treatments (including zebra blinds), three ADA-compliant commodes, attic storage, spray foam insulation for energy savings, and a whole-home Reme-Halo in-duct air purifier for healthier air.
This move-in ready home has everything a busy family needs—space, comfort, and smart upgrades in every room.
Contact an agent
Home facts
- Year built:2022
- Listing ID #:2003065
- Updated:January 03, 2026 at 04:01 PM
Rooms and interior
- Bedrooms:5
- Total bathrooms:4
- Full bathrooms:3
- Half bathrooms:1
- Living area:2,814 sq. ft.
Heating and cooling
- Cooling:Central, Electric
- Heating:Central, Electric, Fireplace(s)
Structure and exterior
- Roof:Asphalt, Composition
- Year built:2022
- Building area:2,814 sq. ft.
Schools
- High school:Belton
- Elementary school:Sparta
Utilities
- Water:Public
- Sewer:Public Sewer
Finances and disclosures
- Price:$499,900
- Price per sq. ft.:$177.65
- Tax amount:$9,647 (2024)
New listings near 3405 Waggoner Dr
- New
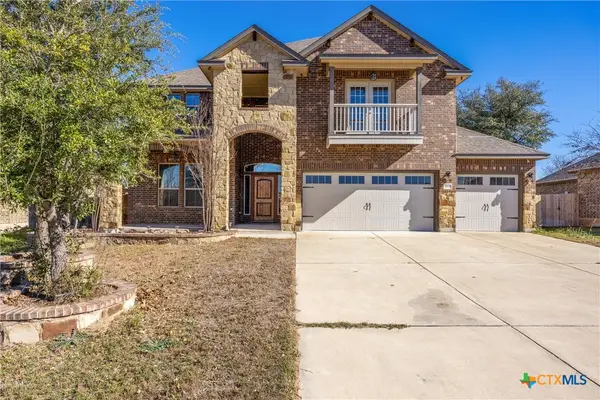 $445,000Active5 beds 3 baths2,982 sq. ft.
$445,000Active5 beds 3 baths2,982 sq. ft.5805 Fenton Lane, Belton, TX 76513
MLS# 600805Listed by: COLDWELL BANKER REALTY - New
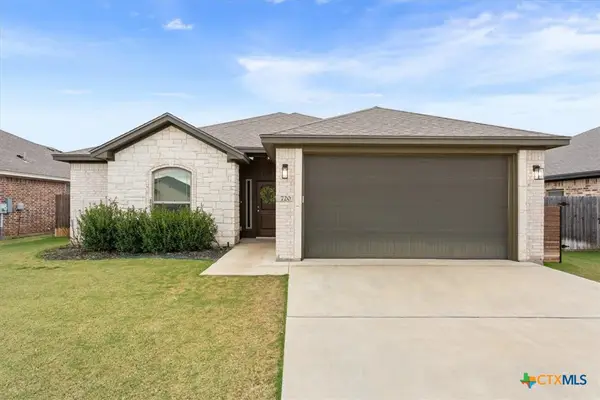 $285,000Active3 beds 2 baths1,550 sq. ft.
$285,000Active3 beds 2 baths1,550 sq. ft.720 Holstein Drive, Belton, TX 76513
MLS# 600883Listed by: MAGNOLIA REALTY - New
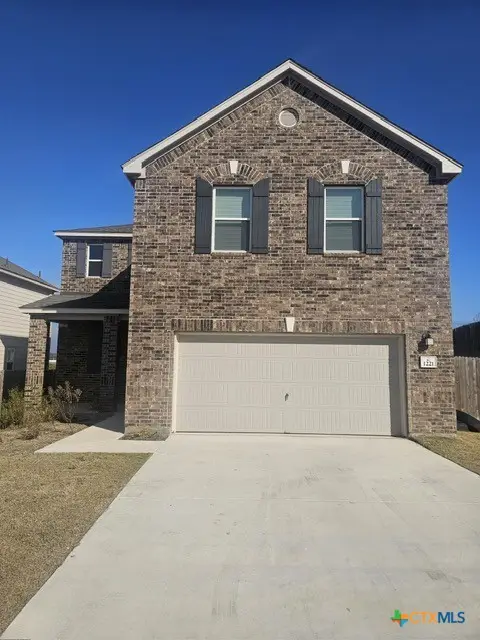 $339,900Active3 beds 3 baths2,072 sq. ft.
$339,900Active3 beds 3 baths2,072 sq. ft.1221 Ayham Trail, Belton, TX 76513
MLS# 600751Listed by: JEWEL ADDO, BROKER - Open Sun, 12 to 2pmNew
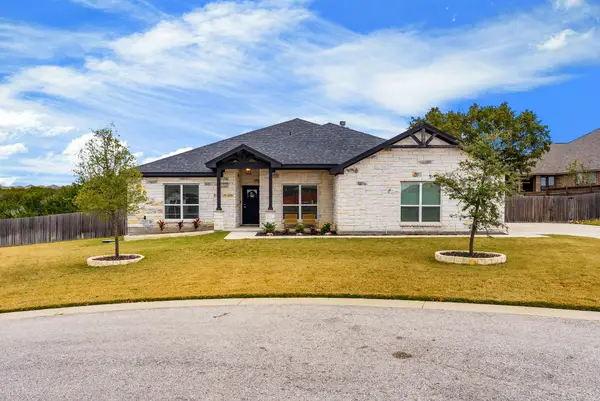 $474,900Active4 beds 3 baths2,544 sq. ft.
$474,900Active4 beds 3 baths2,544 sq. ft.4610 Lucius Ln, Belton, TX 76513
MLS# 2537375Listed by: EXP REALTY, LLC - New
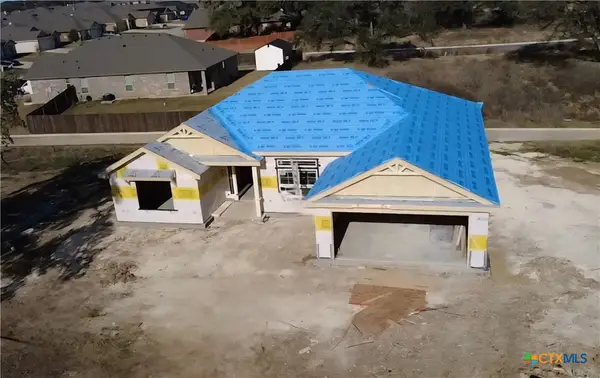 $319,465Active4 beds 3 baths1,971 sq. ft.
$319,465Active4 beds 3 baths1,971 sq. ft.1412 Fossil Trail, Belton, TX 76513
MLS# 600762Listed by: HALLMARK REAL ESTATE SERVICES - New
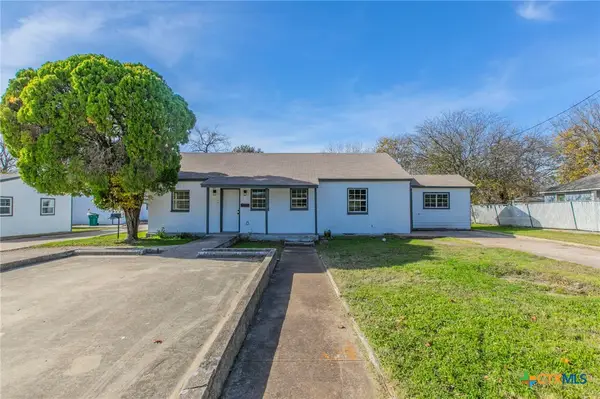 $599,999Active-- beds -- baths4,229 sq. ft.
$599,999Active-- beds -- baths4,229 sq. ft.311 & 315 Smith Street, Belton, TX 76513
MLS# 599717Listed by: BISON CREEK REAL ESTATE LLC - New
 $2,199,000Active3 beds 3 baths
$2,199,000Active3 beds 3 baths11705 Fm 439, Belton, TX 76513
MLS# 600679Listed by: MAGNOLIA REALTY TEMPLE BELTON - New
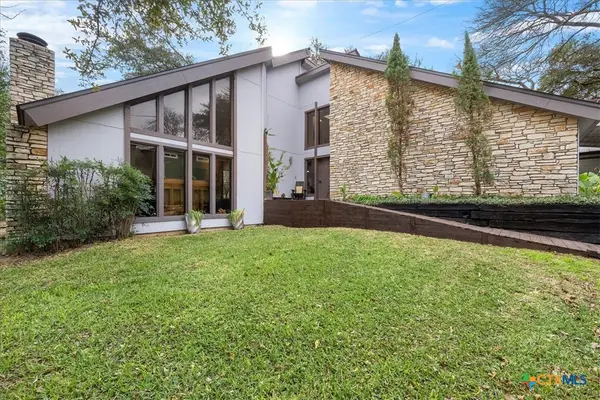 $849,732Active3 beds 2 baths2,027 sq. ft.
$849,732Active3 beds 2 baths2,027 sq. ft.3348 Bob White Lane, Belton, TX 76513
MLS# 600818Listed by: 2TX REALTY - New
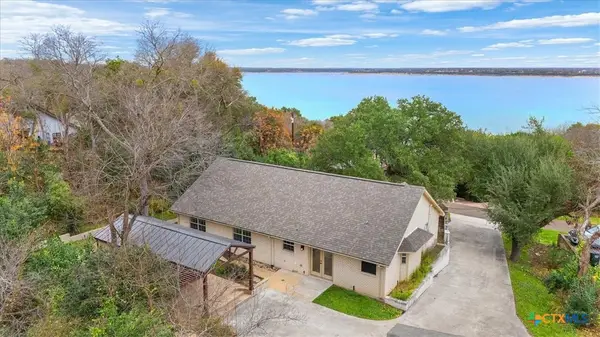 $425,000Active3 beds 2 baths1,903 sq. ft.
$425,000Active3 beds 2 baths1,903 sq. ft.3330 Bob White Lane, Belton, TX 76513
MLS# 600799Listed by: 2TX REALTY - New
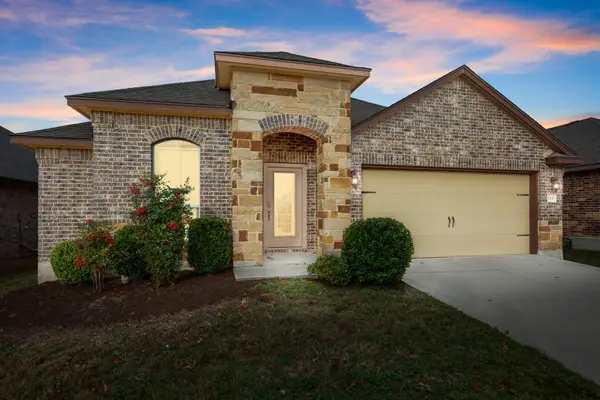 $320,000Active4 beds 2 baths2,170 sq. ft.
$320,000Active4 beds 2 baths2,170 sq. ft.5526 Perdita Dr, Belton, TX 76513
MLS# 1290661Listed by: THIRD COAST PROPERTIES
